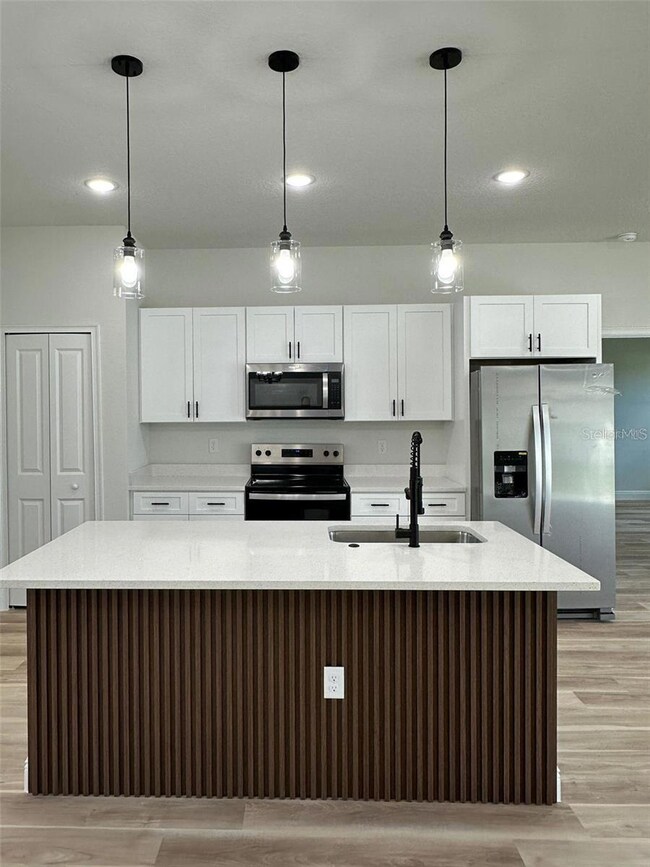Highlights
- New Construction
- Main Floor Primary Bedroom
- No HOA
- Open Floorplan
- Stone Countertops
- Family Room Off Kitchen
About This Home
House for Rent in Ocala – Comfort, Style, and Custom Finishes! This beautiful home perfectly combines comfort, functionality, and modern design. Featuring 4 spacious and well-lit bedrooms and 3 bathrooms with sophisticated finishes, it impresses from the moment you arrive. The welcoming front porch and landscaped garden create an inviting first impression. Inside, the bright and spacious living room with elegant wood accents offers a cozy and contemporary atmosphere. Sliding glass doors provide seamless integration with the backyard, allowing natural light and ventilation to flow throughout. The modern kitchen is a highlight, designed with quartz countertops, premium custom cabinetry, a built-in pantry, and soft-closing drawers — perfect for those who appreciate organization and style. All bedrooms include functional closets for added convenience, while the master suite offers a spacious walk-in closet, illuminated mirror, and custom woodwork, providing the ultimate comfort and sophistication. The laundry room is ready for your appliances, and the two-car garage features an automatic gate for easy access. Located in a strategic area close to shops, essential services, and leisure options, this property offers everything you need for comfortable and stylish living. Schedule a visit and fall in love with every detail!
Listing Agent
WRA BUSINESS & REAL ESTATE Brokerage Phone: 407-512-1008 License #3564497 Listed on: 11/05/2025

Home Details
Home Type
- Single Family
Year Built
- Built in 2025 | New Construction
Lot Details
- 10,019 Sq Ft Lot
- Northwest Facing Home
- Garden
Parking
- 2 Car Attached Garage
- Garage Door Opener
Interior Spaces
- 1,865 Sq Ft Home
- Open Floorplan
- Sliding Doors
- Family Room Off Kitchen
- Combination Dining and Living Room
- Vinyl Flooring
- Laundry Room
Kitchen
- Eat-In Kitchen
- Range
- Microwave
- Dishwasher
- Stone Countertops
- Solid Wood Cabinet
Bedrooms and Bathrooms
- 4 Bedrooms
- Primary Bedroom on Main
- Walk-In Closet
- 3 Full Bathrooms
Outdoor Features
- Exterior Lighting
- Front Porch
Schools
- Sunrise Elementary School
- Osceola Middle School
- Forest High School
Utilities
- Central Heating and Cooling System
- Thermostat
- Septic Tank
Listing and Financial Details
- Residential Lease
- Property Available on 10/14/25
- $80 Application Fee
- No Minimum Lease Term
- Assessor Parcel Number 8004-0457-13
Community Details
Overview
- No Home Owners Association
- Built by Martins Development
- Marion Oaks Un 04 Subdivision
Pet Policy
- Pets Allowed
Map
Property History
| Date | Event | Price | List to Sale | Price per Sq Ft |
|---|---|---|---|---|
| 12/01/2025 12/01/25 | Price Changed | $2,000 | 0.0% | $1 / Sq Ft |
| 11/20/2025 11/20/25 | Price Changed | $295,000 | 0.0% | $158 / Sq Ft |
| 11/05/2025 11/05/25 | For Rent | $2,200 | 0.0% | -- |
| 10/14/2025 10/14/25 | For Sale | $305,000 | 0.0% | $164 / Sq Ft |
| 09/23/2025 09/23/25 | Off Market | $305,000 | -- | -- |
| 08/08/2025 08/08/25 | Price Changed | $305,000 | -1.6% | $164 / Sq Ft |
| 06/17/2025 06/17/25 | Price Changed | $309,990 | -1.6% | $166 / Sq Ft |
| 05/21/2025 05/21/25 | For Sale | $314,990 | -- | $169 / Sq Ft |
Source: Stellar MLS
MLS Number: O6352833
APN: 8004-0457-13
- 0 SW 170th Place
- 3125 SW 172nd Lane Rd
- 16904 SW 30th Avenue Rd
- 3048 SW 168th Loop
- 0 SW 172nd Lane Rd Unit MFRS5136914
- 16969 SW 30th Avenue Rd
- 17069 SW 30th Avenue Rd
- 17061 SW 30th Avenue Rd
- 16753 SW 29th Terrace Rd
- 0 SW 168 Loop Unit MFROM702399
- 17179 SW 41st Cir
- 16670 SW 29th Terrace Rd
- 16621 SW 31st Terrace
- 16624 SW 31st Cir
- 15349 SW 29th Terrace Rd
- 0 SW 36th Avenue Rd Unit MFROM696906
- Lot 7 SW 36th Avenue Rd
- 0 SW 165th Loop Unit MFROM714271
- 16617 SW 31st Cir
- 16910 SW 27 Ave
- 16745 SW 29th Terrace Rd
- 16680 SW 30th Avenue Rd
- 16624 SW 31st Cir
- 16619 SW 31st Cir
- 2642 SW 165th Street Rd
- 2458 SW 170th Loop
- 2530 SW 167th Loop
- 536 Marion Oaks Golf Rd
- 2559 SW 167th Loop
- 3525 SW 163rd Place Rd
- 2852 SW 161st Loop
- 2599 SW 167th Loop
- 501 Marion Oaks Golf Rd
- 3897 SW 169th Lane Rd
- 3875 SW 169th Lane Rd
- 2841 SW 161st Loop
- 17040 SW 22nd Terrace Rd
- 2644 SW 162nd Street Rd
- 3715 SW 176th St
- 3310 SW 177th Lane Rd






