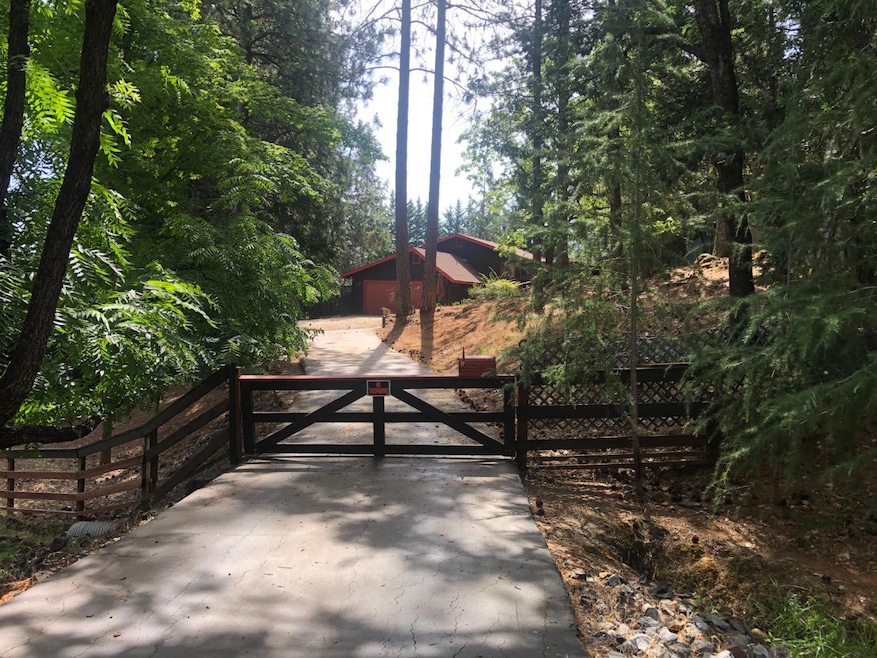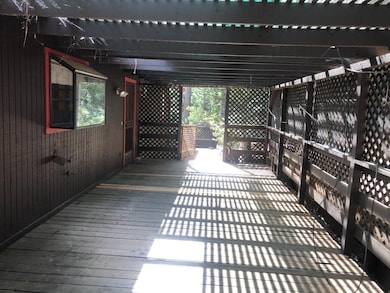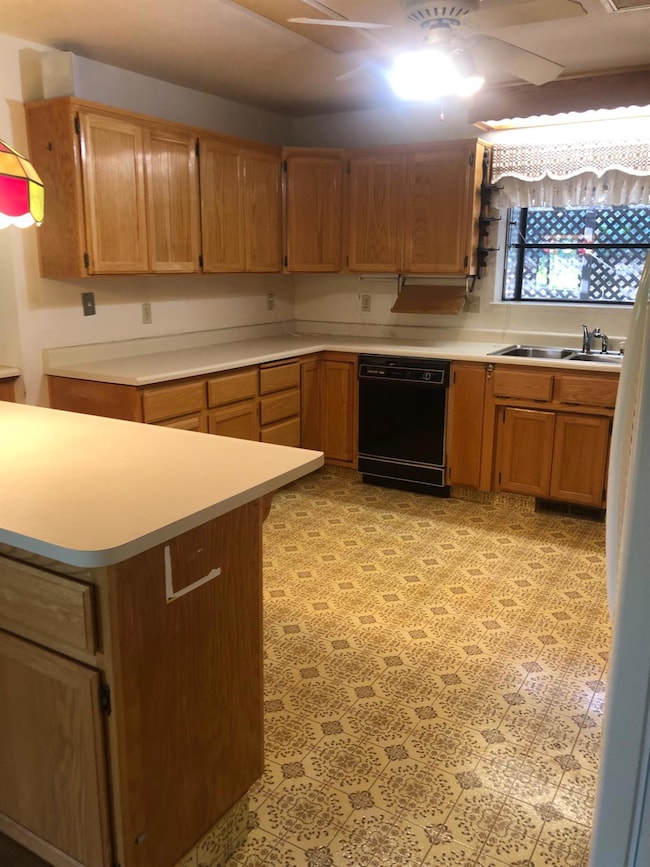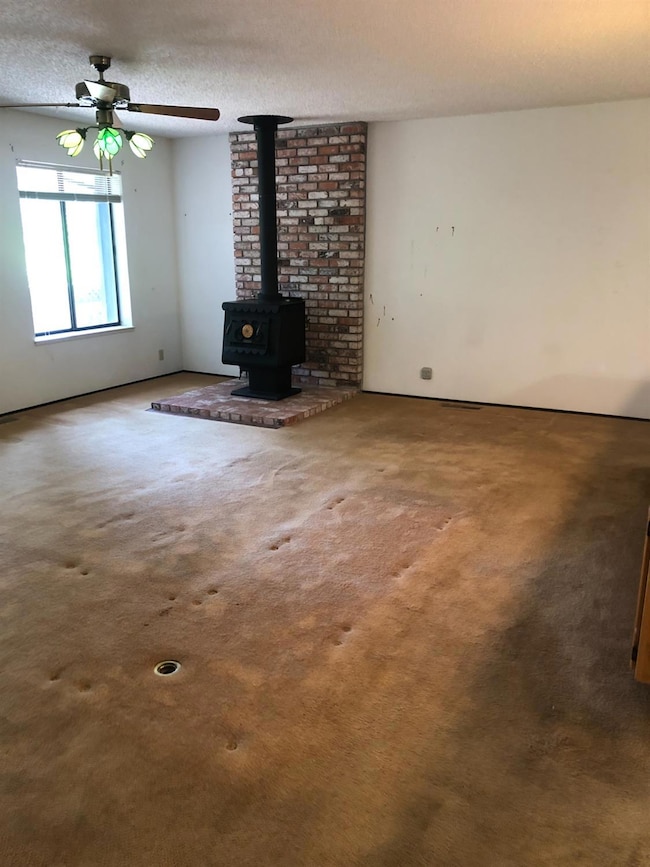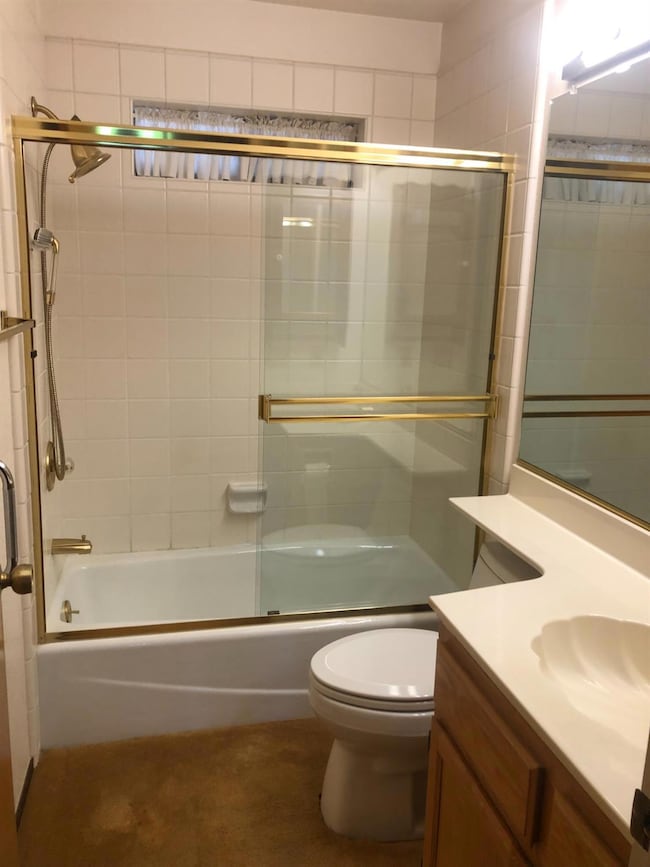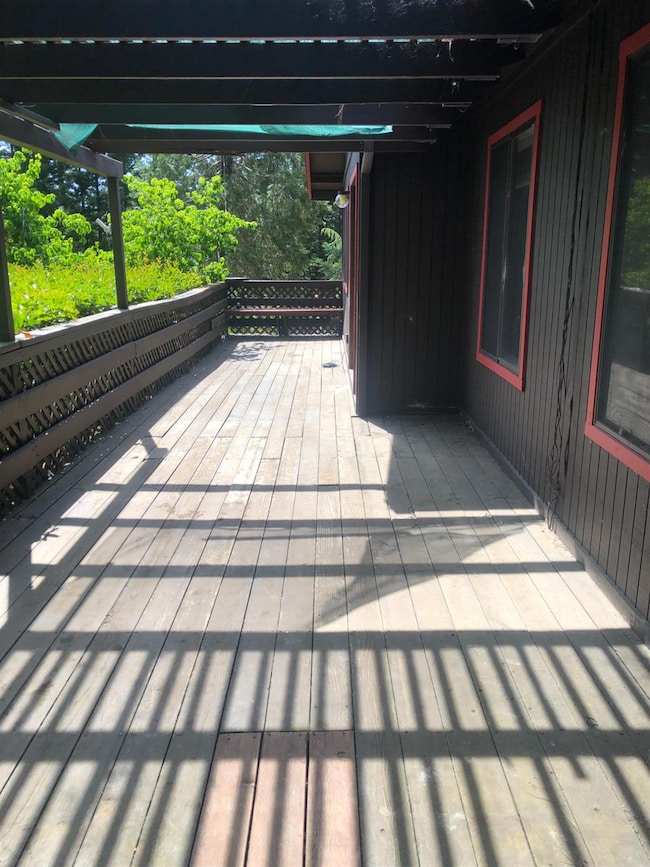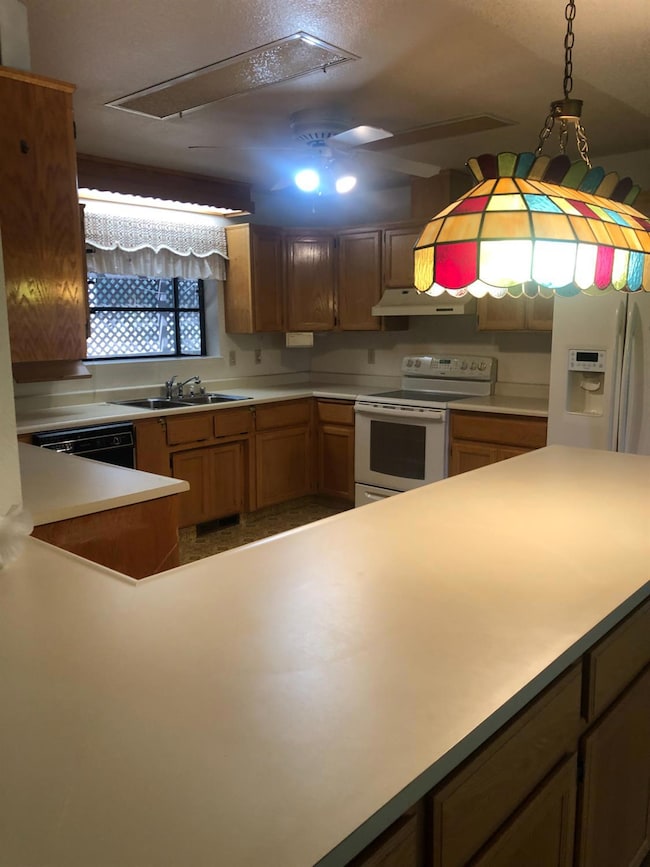17503 Alexandra Way Grass Valley, CA 95949
Estimated payment $2,558/month
Highlights
- RV Access or Parking
- Covered Deck
- Forest View
- Custom Home
- Wood Burning Stove
- Window or Skylight in Bathroom
About This Home
Welcome to your dream retreat! This custom-built home redefines country living, offering the perfect blend of tranquility and convenience just 5-15 minutes from shopping and dining. Nestled on nearly an acre of fully fenced, nature-friendly property, this home provides ample space for your imagination to flourish-whether you envision a guest house, workshop, or anything else your heart desires. Step inside to discover a bright and airy great room concept, ideal for entertaining or relaxing with family. The spacious primary bedroom offers a peaceful sanctuary, while the covered decks invite to to unwind in the shade, enjoying the serene surroundings. This property features a generous driveway with extra parking, making it perfect for guests, RVs, and boats. Embrace the beauty of country living without sacrificing modern connivences. Don't miss the opportunity to make this exceptional property your own!
Home Details
Home Type
- Single Family
Est. Annual Taxes
- $1,766
Year Built
- Built in 1986
Lot Details
- 0.86 Acre Lot
- Fenced For Horses
- Sprinklers on Timer
- Property is zoned R1-X
Parking
- 2 Car Attached Garage
- 2 Open Parking Spaces
- Extra Deep Garage
- Front Facing Garage
- Garage Door Opener
- Driveway
- Guest Parking
- RV Access or Parking
Home Design
- Custom Home
- Blown Fiberglass Insulation
- Shingle Roof
- Composition Roof
- Wood Siding
- Concrete Perimeter Foundation
Interior Spaces
- 1,536 Sq Ft Home
- 1-Story Property
- Ceiling Fan
- Wood Burning Stove
- Brick Fireplace
- Family Room
- Combination Dining and Living Room
- Forest Views
Kitchen
- Breakfast Bar
- Free-Standing Electric Range
- Range Hood
- Ice Maker
- Dishwasher
- Laminate Countertops
- Disposal
Flooring
- Carpet
- Linoleum
Bedrooms and Bathrooms
- 2 Bedrooms
- Separate Bedroom Exit
- 2 Full Bathrooms
- Secondary Bathroom Double Sinks
- Bathtub with Shower
- Separate Shower
- Window or Skylight in Bathroom
Laundry
- Laundry in Garage
- Dryer
- Washer
- 220 Volts In Laundry
Home Security
- Carbon Monoxide Detectors
- Fire and Smoke Detector
Outdoor Features
- Covered Deck
- Front Porch
Utilities
- Central Heating and Cooling System
- Underground Utilities
- 220 Volts in Kitchen
- Electric Water Heater
- Septic System
- Cable TV Available
Community Details
- No Home Owners Association
Listing and Financial Details
- Assessor Parcel Number 024-770-006-000
Map
Home Values in the Area
Average Home Value in this Area
Tax History
| Year | Tax Paid | Tax Assessment Tax Assessment Total Assessment is a certain percentage of the fair market value that is determined by local assessors to be the total taxable value of land and additions on the property. | Land | Improvement |
|---|---|---|---|---|
| 2025 | $1,766 | $154,025 | $37,267 | $116,758 |
| 2024 | $1,726 | $151,006 | $36,537 | $114,469 |
| 2023 | $1,726 | $148,046 | $35,821 | $112,225 |
| 2022 | $1,689 | $145,144 | $35,119 | $110,025 |
| 2021 | $1,633 | $142,299 | $34,431 | $107,868 |
| 2020 | $1,625 | $140,840 | $34,078 | $106,762 |
| 2019 | $1,590 | $138,079 | $33,410 | $104,669 |
| 2018 | $1,557 | $135,372 | $32,755 | $102,617 |
| 2017 | $1,524 | $132,719 | $32,113 | $100,606 |
| 2016 | $1,470 | $130,119 | $31,484 | $98,635 |
| 2015 | $1,447 | $128,168 | $31,012 | $97,156 |
| 2014 | $1,422 | $125,660 | $30,405 | $95,255 |
Property History
| Date | Event | Price | List to Sale | Price per Sq Ft |
|---|---|---|---|---|
| 10/15/2025 10/15/25 | Price Changed | $456,500 | -0.8% | $297 / Sq Ft |
| 07/16/2025 07/16/25 | Price Changed | $460,000 | -3.2% | $299 / Sq Ft |
| 06/20/2025 06/20/25 | For Sale | $475,000 | -- | $309 / Sq Ft |
Purchase History
| Date | Type | Sale Price | Title Company |
|---|---|---|---|
| Interfamily Deed Transfer | -- | Boston National Ttl Agcy Llc | |
| Interfamily Deed Transfer | -- | None Available | |
| Grant Deed | -- | Intercounty Title |
Mortgage History
| Date | Status | Loan Amount | Loan Type |
|---|---|---|---|
| Open | $420,300 | VA | |
| Closed | $128,000 | No Value Available | |
| Closed | $58,000 | No Value Available |
Source: MetroList
MLS Number: 225082847
APN: 024-770-006-000
- 17898 Alexandra Way
- 17624 Alexandra Way
- 16169 Tina Ct
- 17477 Lawrence Way
- 16929 Lawrence Way
- 17036 Alice Way
- 18759 Connie Dr
- 18875 Connie Dr
- 16725 Oscar Dr
- 16700 Alice Way
- 18410 Norlene Way
- 16939 Norlene Way
- 17010 Alexandra Way
- 16718 Lena Ct
- 16424 Annie Dr
- 16524 George Way
- 11107 Pekolee Dr
- 16182 Brewer Rd
- 16806 George Way
- 16465 Norlene Way
- 14714-B Gold Creek Ct
- 11374 Lakeshore N
- 310 S Auburn St
- 212 Depot St Unit Upstairs Unit
- 310 Richardson St Unit 310
- 131 Eureka St
- 126 W Berryhill Dr
- 358 Alpine Dr
- 10322 Daffodil Ct Unit 10322 Daffodil Ct
- 14052 Wings of Morning Dr
- 11805 Dry Creek Rd
- 11325 Quartz Dr
- 11490 Black Falcon Dr
- 11217 Mountain View Ct Unit 11217 Mountain View Ct, Auburn, CA 95602
- 4444 Rock Creek Rd
- 1132 Mattel Dr
- 750 Auburn Ravine Rd
- 109 Lincoln Way
- 12100 Persimmon Terrace
- 765-789 Mikkelsen Dr
