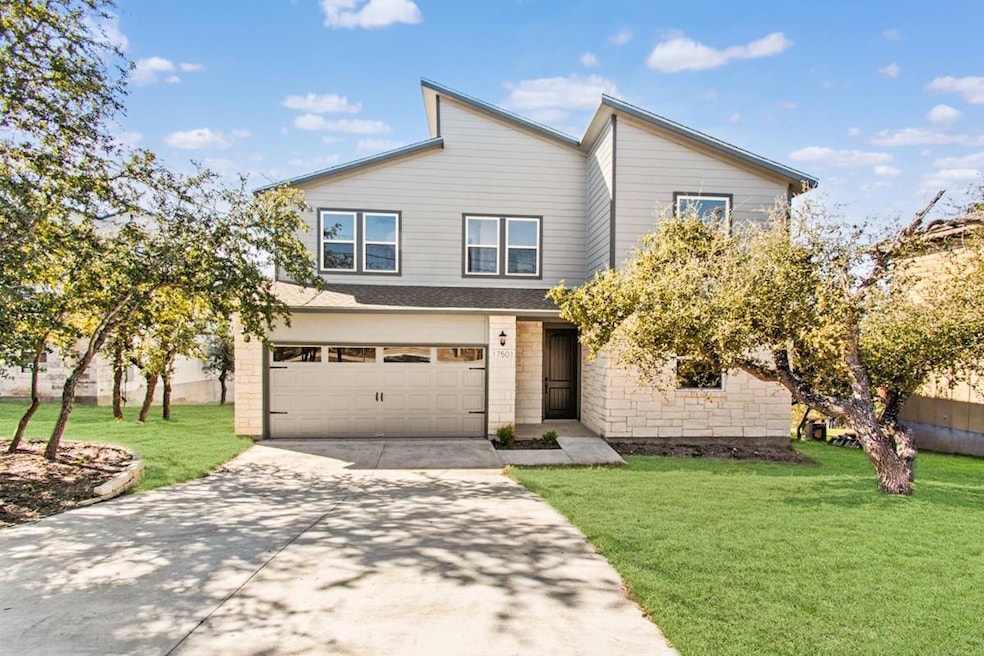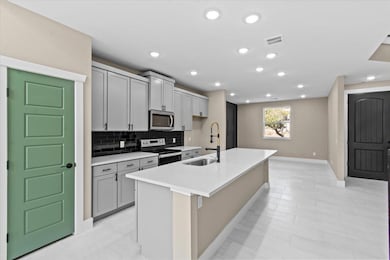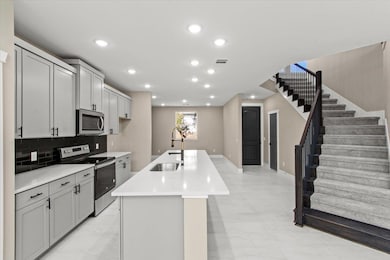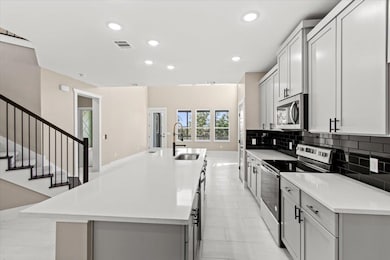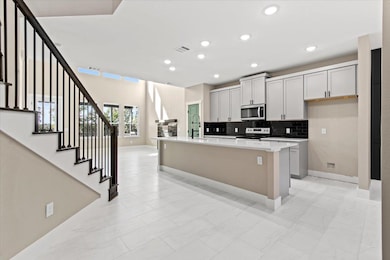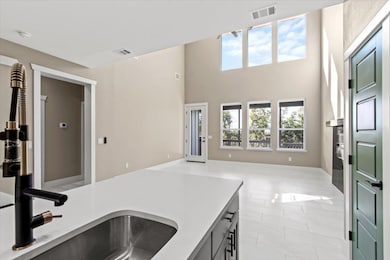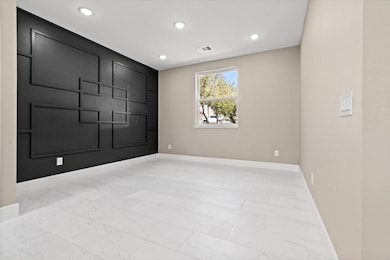17503 Panorama Dr Dripping Springs, TX 78620
Hamilton Pool NeighborhoodHighlights
- Fishing
- Open Floorplan
- Wooded Lot
- Bee Cave Elementary School Rated A-
- Community Lake
- Main Floor Primary Bedroom
About This Home
Welcome to 17503 Panorama Dr, Dripping Springs, TX — a spacious 3-bed, 2.5-bath home offering Hill Country charm and modern comfort. This two-story home features an open floor plan with high ceilings, large windows, and plenty of natural light. The living room includes a cozy fireplace, and the kitchen comes equipped with shaker-style cabinets, quartz countertops, and an upgraded sink and faucet. The primary suite offers a peaceful retreat with a sitting area, private balcony with access to the balcony and large walk-in closet. The ensuite bathroom features a double vanity and walk-in shower with a rain showerhead. Upstairs, you’ll find a roomy loft or game room. Located in Lake Travis ISD, this home sits in the scenic Highland Creek Lakes community. Enjoy the beauty and privacy of Hill Country living while staying close to shopping, dining, and great schools.
Listing Agent
Dreamway Realty Brokerage Phone: (512) 934-8639 License #0795532 Listed on: 10/28/2025
Home Details
Home Type
- Single Family
Est. Annual Taxes
- $9,389
Year Built
- Built in 2022
Lot Details
- Northeast Facing Home
- Lot Sloped Down
- Wooded Lot
- Front Yard
Parking
- 2 Car Attached Garage
- Front Facing Garage
- Garage Door Opener
Interior Spaces
- 2,315 Sq Ft Home
- 2-Story Property
- Open Floorplan
- Coffered Ceiling
- High Ceiling
- Ceiling Fan
- Fireplace
- Multiple Living Areas
- Fire and Smoke Detector
- Property Views
Kitchen
- Electric Oven
- Electric Range
- Microwave
- Dishwasher
- Stainless Steel Appliances
- Kitchen Island
- Quartz Countertops
- Disposal
Flooring
- Carpet
- Tile
Bedrooms and Bathrooms
- 3 Bedrooms | 1 Primary Bedroom on Main
- Walk-In Closet
Outdoor Features
- Balcony
Schools
- Bee Cave Elementary School
- Lake Travis Middle School
- Lake Travis High School
Utilities
- Central Air
- Vented Exhaust Fan
- Electric Water Heater
- Septic Tank
Listing and Financial Details
- Security Deposit $2,850
- Tenant pays for all utilities
- 12 Month Lease Term
- $40 Application Fee
- Assessor Parcel Number 104944
Community Details
Overview
- Highland Creek Lakes Sec 1 Subdivision
- Community Lake
Recreation
- Community Playground
- Fishing
- Park
- Trails
Map
Source: Unlock MLS (Austin Board of REALTORS®)
MLS Number: 8477530
APN: 104944
- 17517 Panorama Dr
- 17837 Panorama Dr
- 10722 Lake Park Dr
- 10624 Lake Park Dr
- 10806 Glenview Cir
- 17621 Panorama Dr
- 10627 Lake Park Dr
- 17110 Oak Cliff Cir
- 17201 Oak Cliff Cir
- 10802 & 10804 Timber Cir
- 17811 Mason Dixon Cir
- 10978 W Cave Blvd
- 0 Westward Look
- 17912 Turkey Trot Trail
- 17503 Lake Shore Dr
- 17601 Lake Shore Dr
- 621 Deer Creek Cir
- 10300 Little Creek Cir
- 17610 Village Dr
- 10213 Thomas Ln
- 10624 Lake Park Dr
- 930 Panorama Dr
- 17701 Village Dr
- 10204 Thomas Ln
- 275 El Capitan Loop
- 16601 Leopold Trail
- 17309 Rush Pea Cir
- 310 Saddle Blanket Dr
- 12532 Triple Creek Dr
- 18033 Glenville Cove
- 16705 Horondelle Dr
- 16718 Lilo Dr
- 680 S Oak Forest Dr
- 1005 Sage Thrasher Cir
- 265 Moonlit Stream Pass
- 5805 Twin Peaks Trace
- 17413 Homestead Haven Dr
- 17407 Homestead Haven Dr
- 17409 Homestead Haven Dr
- 17411 Homestead Haven Dr
