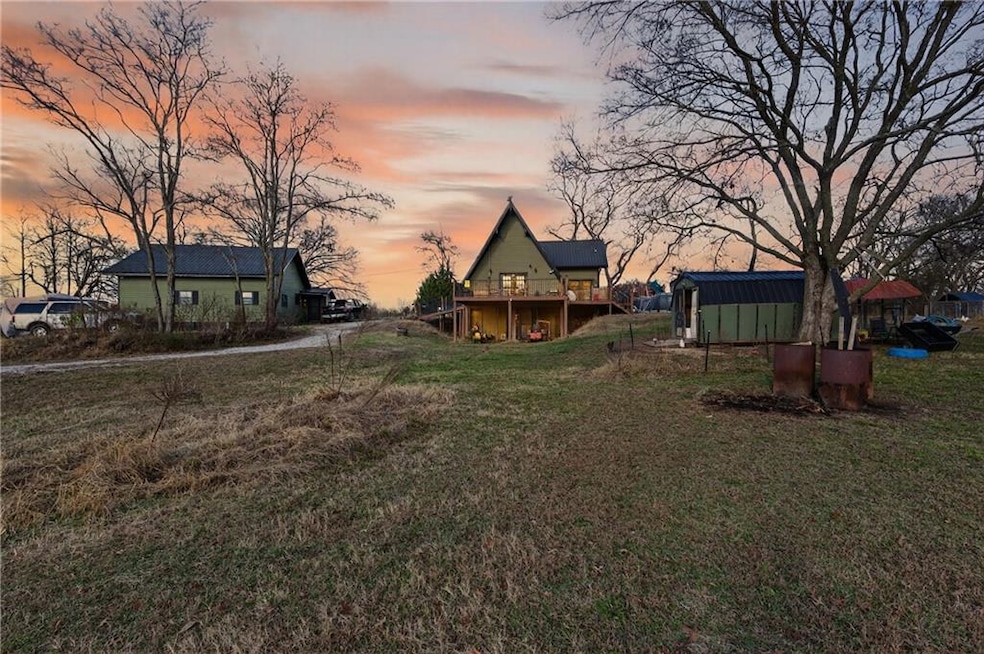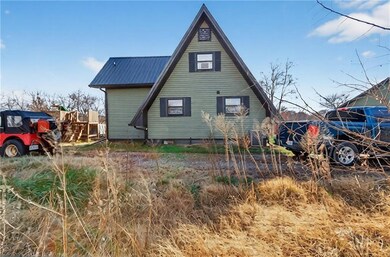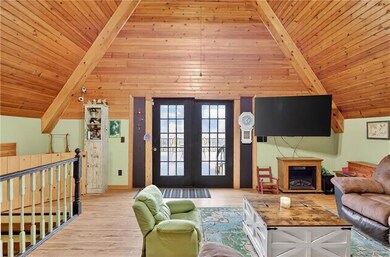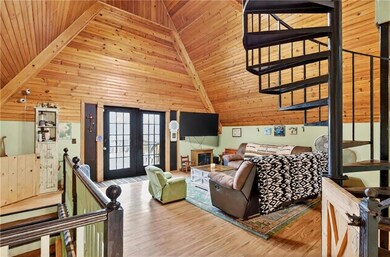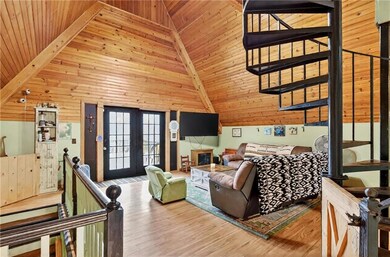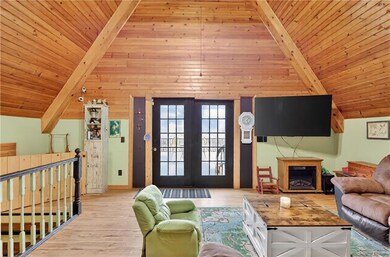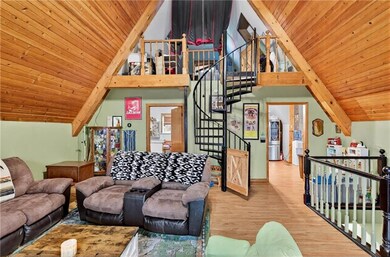17503 S 900 Rd Nevada, MO 64772
Estimated payment $1,235/month
Highlights
- Above Ground Pool
- Deck
- Loft
- A-Frame Home
- Vaulted Ceiling
- No HOA
About This Home
Experience A-frame charm combined with modern improvements across this 1.9-acre property that includes a full guest house and inviting outdoor amenities. A great setup for multi-generational living or extra space. Located in a convenient rural corridor between Nevada, Missouri and Fort Scott, Kansas. The primary A-frame style home, built in 1992, offers 1,484 sq. ft. with a warm and inviting loft layout. As you enter, you’re greeted by a striking vaulted wood ceiling and an open living space filled with natural light. The kitchen sits just off the living room and includes updated appliances, making daily living and entertaining a breeze. This home offers 2 bedrooms, 1 non-conforming bedroom, and 2.5 bathrooms. The main-level primary suite provides comfort and privacy, while the finished walkout basement adds versatility for additional living space, guests, or hobbies.
Step outside and enjoy a large deck overlooking the above-ground pool, plus a charming firepit area complete with swinging benches — a perfect setting for quiet evenings or gathering with friends and family. The acreage features peach trees, pear trees, grape vines, and blackberry bushes, adding to the peaceful rural appeal.An added bonus is the 840 sq. ft. guest house, offering 2 bedrooms, 1 non-conforming bedroom, and 1 bathroom — ideal for guests, extended family, or potential rental income.
Major improvements in recent years include: Central heat & air, Newer metal roofs on both homes and all outbuildings, Newer siding on both homes,Newer windows and doors, Newer flooring, Newer well water filtration system. And if it sweetens the deal...the owners are even willing to leave the chickens — gobble, gobble! Important Note: The sellers lead a very busy lifestyle. To help buyers envision the layout and potential, some rooms have been virtually staged. The virtual staging is simply provided for convenience and visualization.
Listing Agent
Stutesman's Action Realty Brokerage Phone: 417-667-1097 Listed on: 11/28/2025
Home Details
Home Type
- Single Family
Est. Annual Taxes
- $858
Year Built
- Built in 1992
Home Design
- A-Frame Home
- Frame Construction
- Metal Roof
Interior Spaces
- Vaulted Ceiling
- Thermal Windows
- Combination Kitchen and Dining Room
- Loft
- Home Security System
Kitchen
- Eat-In Kitchen
- Built-In Oven
Bedrooms and Bathrooms
- 2 Bedrooms
- Spa Bath
Finished Basement
- Basement Fills Entire Space Under The House
- Laundry in Basement
Parking
- Attached Garage
- Carport
Outdoor Features
- Above Ground Pool
- Deck
Utilities
- Central Air
- Heating System Uses Natural Gas
- Septic Tank
Additional Features
- Accessible Approach with Ramp
- 1.9 Acre Lot
Community Details
- No Home Owners Association
Listing and Financial Details
- Assessor Parcel Number 17-2.0-9-0-0-4.0
- $0 special tax assessment
Map
Home Values in the Area
Average Home Value in this Area
Tax History
| Year | Tax Paid | Tax Assessment Tax Assessment Total Assessment is a certain percentage of the fair market value that is determined by local assessors to be the total taxable value of land and additions on the property. | Land | Improvement |
|---|---|---|---|---|
| 2025 | $873 | $17,720 | $0 | $0 |
| 2024 | $873 | $15,550 | $0 | $0 |
| 2023 | $822 | $15,550 | $0 | $0 |
| 2022 | $822 | $14,730 | $0 | $0 |
| 2021 | $797 | $1,447,000 | $0 | $0 |
| 2020 | $660 | $1,367,000 | $0 | $0 |
| 2019 | $652 | $13,670 | $0 | $0 |
| 2018 | $640 | $13,670,000 | $0 | $0 |
| 2017 | $674 | $13,670 | $0 | $0 |
| 2015 | -- | $13,620 | $0 | $0 |
| 2014 | -- | $13,620 | $0 | $0 |
| 2012 | -- | $13,620 | $1,970 | $11,650 |
Property History
| Date | Event | Price | List to Sale | Price per Sq Ft | Prior Sale |
|---|---|---|---|---|---|
| 06/09/2023 06/09/23 | Sold | -- | -- | -- | View Prior Sale |
| 04/07/2023 04/07/23 | Pending | -- | -- | -- | |
| 04/05/2023 04/05/23 | For Sale | $190,000 | +123.8% | $128 / Sq Ft | |
| 04/15/2016 04/15/16 | Sold | -- | -- | -- | View Prior Sale |
| 02/01/2016 02/01/16 | Pending | -- | -- | -- | |
| 01/18/2016 01/18/16 | For Sale | $84,900 | +21.5% | $50 / Sq Ft | |
| 03/16/2012 03/16/12 | Sold | -- | -- | -- | View Prior Sale |
| 03/16/2012 03/16/12 | Pending | -- | -- | -- | |
| 03/01/2012 03/01/12 | For Sale | $69,900 | -- | $41 / Sq Ft |
Purchase History
| Date | Type | Sale Price | Title Company |
|---|---|---|---|
| Warranty Deed | -- | -- |
Source: Heartland MLS
MLS Number: 2589414
APN: 17-2.0-9-0-0-4.0
- S 900 Rd Unit LotWP001
- 0 Tbd Burley Ridge Rd
- 285 Walnut St
- 16020 S 1200 Rd
- 20156 State Highway 43
- 12430 E Nutrition Rd
- 12590 E Osage Nation Rd
- 17033 S 1275 Rd
- 16349 S 1338 Rd
- 13611 E Neosho Rd
- 13811 E Noah Rd
- 531 Elm St
- 500 N Webster St
- 412 N Prewitt St
- Lot 13 E Pawhuska Rd
- Lot 14 E Pawhuska Rd
- Lot 11 E Pawhuska Rd
- Lot 10 E Pawhuska Rd
- 18352 S 1453 Rd
- 435 N Tower St
