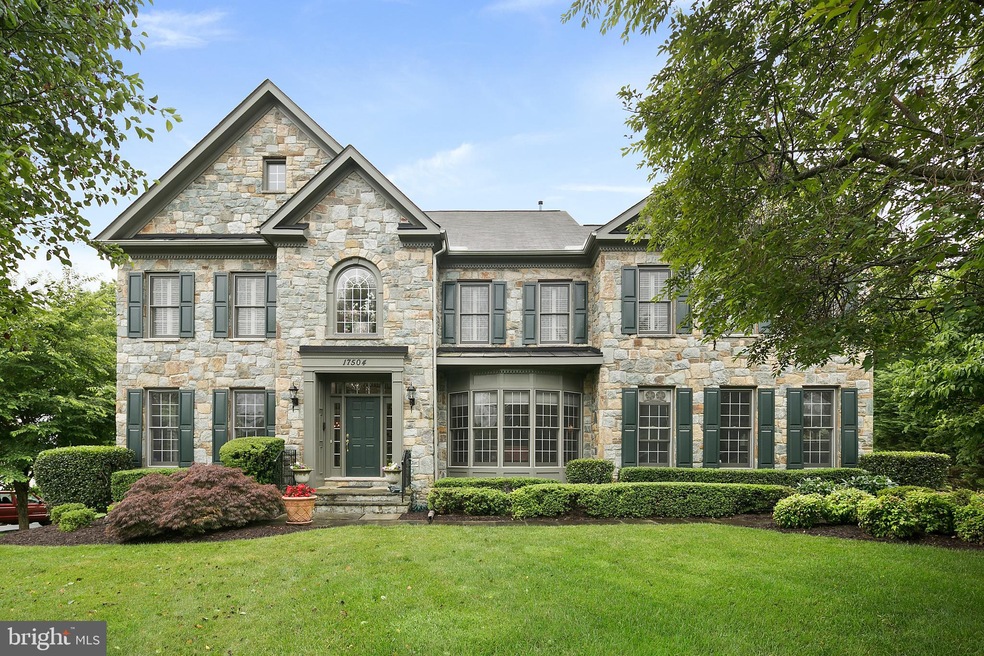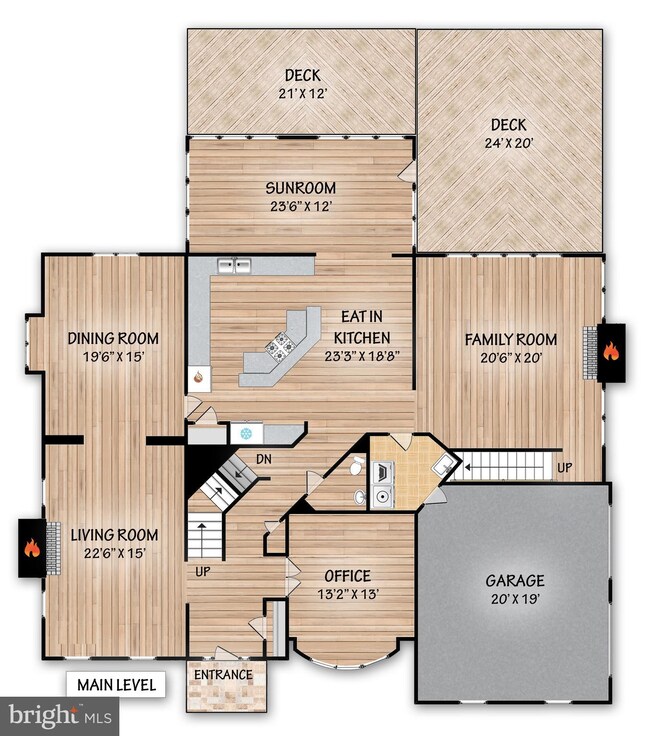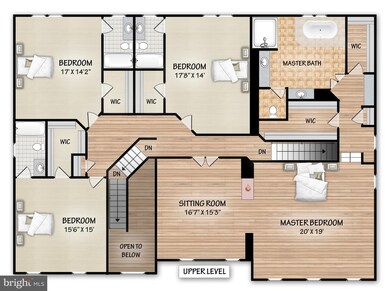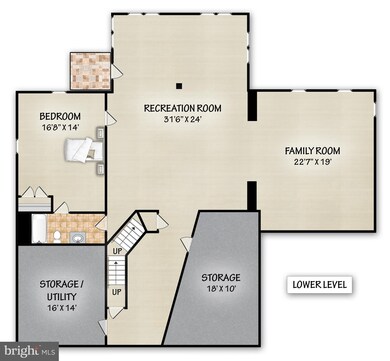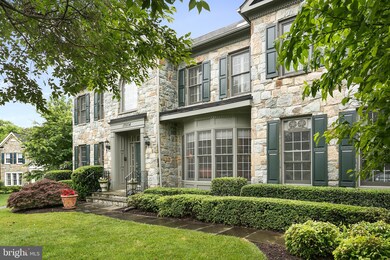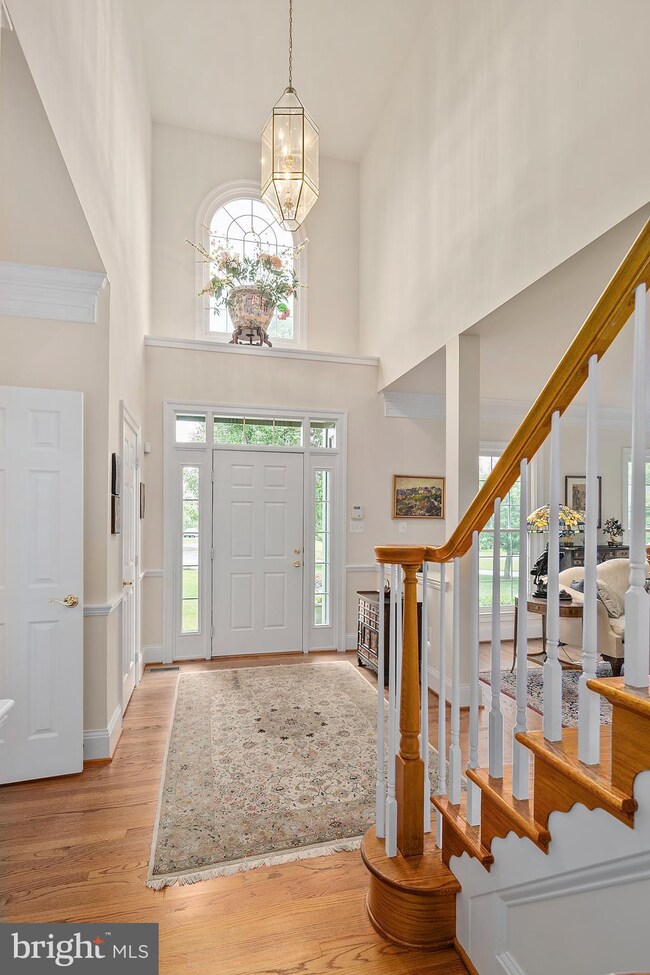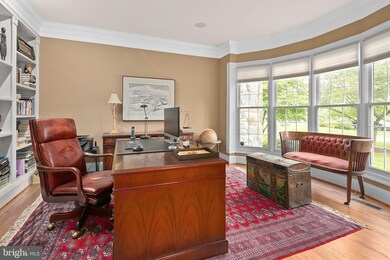
17504 Carlson Farm Ct Germantown, MD 20874
Estimated Value: $1,108,000 - $1,331,000
Highlights
- Eat-In Gourmet Kitchen
- Open Floorplan
- Colonial Architecture
- Great Seneca Creek Elementary Rated A-
- Dual Staircase
- Wood Flooring
About This Home
As of December 2019Don't Miss this Rarely Available Elegant Stone Front Colonial with 5 Bedrooms, 5 Full and 1 Half Baths in Brownstone Estates. Located on a Quiet Cul-de-Sac that Backs to Woods. This Extra-Large Model offers a Fully Finished Basement, Expanded Kitchen w/Bump-out and a Large Sunroom Addition for 7,900 square feet of Living Space. Featuring Numerous Builder Upgrades including Gleaming Oak Hardwood Floors, 3 Fireplaces, Dual Staircases, Recessed Lighting Throughout, Elegant Detailed Crown Molding, Stone Mantle Fireplace, and Kitchen Countertop & Cabinet Upgrades. The Spacious Eat-in Gourmet Kitchen offers a Double Jenn Air Wall Oven, Gas Cooktop, Stainless Steel Appliances, Granite Counters, Island w/Breakfast Bar, Tons of Counter Space and a Pantry. The Kitchen opens to a Large Sunroom with Walls of Windows, a Fabulous Family Room with Stone Fireplace, and 2-Level Deck - making this Home Perfect for Family Living & Entertaining. The Extensive Master Suite offers an Attached Sitting Room/Nursery, Cathedral Ceilings, 3-Sided Fireplace, His and Hers Walk-in Closets and a Huge Spa-like Master Bath with Jetted Soaking Tub. Three Additional Bedrooms each with their own Attached Bath & Walk-in Closet are found Upstairs. The Fully Finished Walk-out Lower Level offers a 5th Bedroom, Full Bath, Huge Rec Room, 2nd Family Room and Lots of Additional Storage Space. This Beautiful Home backs to Woods & Conservation Land that Cannot be Developed!!
Home Details
Home Type
- Single Family
Est. Annual Taxes
- $9,389
Year Built
- Built in 2003
Lot Details
- 0.46 Acre Lot
- Property is zoned R200
HOA Fees
- $92 Monthly HOA Fees
Parking
- 2 Car Attached Garage
- Side Facing Garage
Home Design
- Colonial Architecture
- Stone Siding
- Vinyl Siding
Interior Spaces
- 5,051 Sq Ft Home
- Property has 3 Levels
- Open Floorplan
- Central Vacuum
- Dual Staircase
- Built-In Features
- Chair Railings
- Crown Molding
- Ceiling Fan
- Recessed Lighting
- 3 Fireplaces
- Family Room Off Kitchen
- Formal Dining Room
- Wood Flooring
- Finished Basement
Kitchen
- Eat-In Gourmet Kitchen
- Breakfast Area or Nook
- Built-In Double Oven
- Cooktop
- Built-In Microwave
- Extra Refrigerator or Freezer
- Dishwasher
- Stainless Steel Appliances
- Kitchen Island
- Upgraded Countertops
- Disposal
Bedrooms and Bathrooms
- Walk-In Closet
Laundry
- Laundry on main level
- Front Loading Dryer
- Front Loading Washer
Utilities
- Forced Air Heating and Cooling System
Community Details
- Built by Craftmark Homes, Inc.
- Brownstown Estates Subdivision
Listing and Financial Details
- Tax Lot 14
- Assessor Parcel Number 160603398687
Ownership History
Purchase Details
Home Financials for this Owner
Home Financials are based on the most recent Mortgage that was taken out on this home.Purchase Details
Similar Homes in Germantown, MD
Home Values in the Area
Average Home Value in this Area
Purchase History
| Date | Buyer | Sale Price | Title Company |
|---|---|---|---|
| Nayyar Ashok | $870,000 | Strategic Natl Ttl Group Llc | |
| Rhee Chaiha Kim | $866,289 | -- | |
| Rhee Chaiha Kim | $866,289 | -- |
Mortgage History
| Date | Status | Borrower | Loan Amount |
|---|---|---|---|
| Open | Nayyar Ashok | $645,000 | |
| Previous Owner | Rheean Chaiha K | $417,000 | |
| Previous Owner | Rhee Chaiha K | $443,000 |
Property History
| Date | Event | Price | Change | Sq Ft Price |
|---|---|---|---|---|
| 12/17/2019 12/17/19 | Sold | $870,000 | -5.3% | $172 / Sq Ft |
| 11/04/2019 11/04/19 | Pending | -- | -- | -- |
| 08/12/2019 08/12/19 | For Sale | $919,000 | -- | $182 / Sq Ft |
Tax History Compared to Growth
Tax History
| Year | Tax Paid | Tax Assessment Tax Assessment Total Assessment is a certain percentage of the fair market value that is determined by local assessors to be the total taxable value of land and additions on the property. | Land | Improvement |
|---|---|---|---|---|
| 2024 | $12,319 | $1,019,400 | $249,400 | $770,000 |
| 2023 | $11,140 | $979,600 | $0 | $0 |
| 2022 | $10,206 | $939,800 | $0 | $0 |
| 2021 | $9,702 | $900,000 | $237,600 | $662,400 |
| 2020 | $9,542 | $887,967 | $0 | $0 |
| 2019 | $9,389 | $875,933 | $0 | $0 |
| 2018 | $9,265 | $863,900 | $237,600 | $626,300 |
| 2017 | $9,640 | $863,900 | $0 | $0 |
| 2016 | -- | $863,900 | $0 | $0 |
| 2015 | $8,027 | $892,100 | $0 | $0 |
| 2014 | $8,027 | $857,267 | $0 | $0 |
Agents Affiliated with this Home
-
Cathi Miller

Seller's Agent in 2019
Cathi Miller
Hagan Realty, LLC
(301) 788-7216
67 Total Sales
-
Ross Wilhelm

Buyer's Agent in 2019
Ross Wilhelm
Compass
(240) 344-7226
84 Total Sales
Map
Source: Bright MLS
MLS Number: MDMC673926
APN: 06-03398687
- 13736 Monarch Vista Dr
- 13637 Monarch Vista Dr
- 17628 Charity Ln
- 17823 Falconcrest Cir
- 17826 Cricket Hill Dr
- 13416 Ansel Terrace
- 17830 Cricket Hill Dr
- 13306 Kilmarnock Way Unit 3
- 13901 Chatterly Place
- 13105 Millhaven Place Unit D
- 14104 Schaeffer Rd
- 13409 Queenstown Ln
- 18103 Stags Leap Terrace
- 13401 Queenstown Ln
- 18112 Coachmans Rd
- 18014 Wildman Ct
- 14008 Schaeffer Rd
- 13943 Coachmans Cir
- 18017 Barleycorn Way
- 18405 Crownsgate Cir
- 17504 Carlson Farm Ct
- 17502 Carlson Farm Ct
- 17506 Carlson Farm Ct
- 17501 Carlson Farm Ct
- 17503 Carlson Farm Ct
- 17505 Carlson Farm Ct
- 17507 Carlson Farm Ct
- 17510 Carlson Farm Ct
- 13900 Carlson Farm Dr
- 13902 Carlson Farm Dr
- 17512 Carlson Farm Ct
- 13908 Carlson Farm Dr
- 13906 Carlson Farm Dr
- 13910 Carlson Farm Dr
- 13904 Carlson Farm Dr
- 17417 Siever Ct
- 13912 Carlson Farm Dr
- 13907 Carlson Farm Dr
- 13905 Carlson Farm Dr
- 17416 Siever Ct
