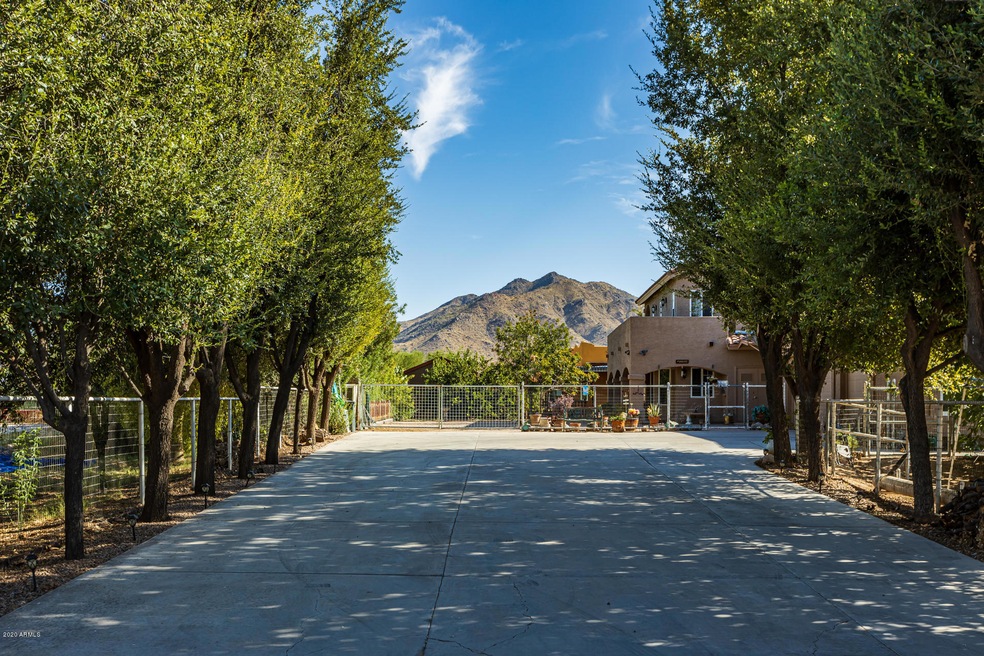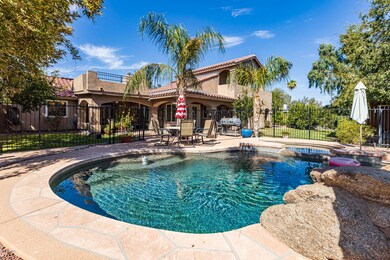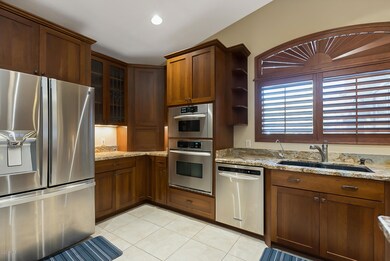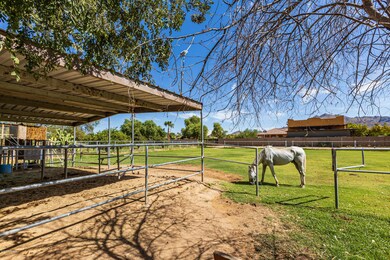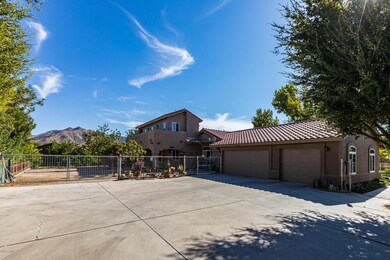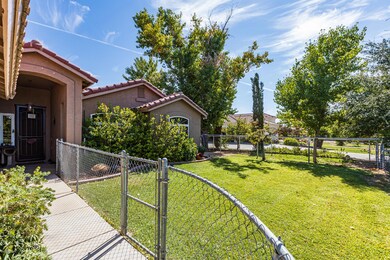
17509 E Chestnut Dr Queen Creek, AZ 85142
South Chandler NeighborhoodHighlights
- Arena
- Play Pool
- 1.01 Acre Lot
- Riggs Elementary School Rated A
- RV Gated
- Two Primary Bathrooms
About This Home
As of September 2022No Showings 8/20/20: Secluded 1.25+ Acre, 5 bed, 4 bath, Horse Property w/ Pool & Spa, RV gate & 3 Car Garage. 2 newer AC units! Beautiful San Tan Mtn views & room for everything. Kitchen is perfect for entertaining. Large island, gorgeous granite, SS appliances, built-in oven, custom cabinets & walk-in pantry. Everything is on the first floor except for 2nd floor master suite. Private, wrap-around balcony is connected to 2nd floor master suite w/ jetted tub. Other master suite is downstairs & includes a full bath and private entrance. Tile, wood flooring and plantation shutters throughout. Backyard includes a tack room, arena, 4 stalls, chicken coop & large storage shed. Many citrus/fruit trees & separated, fenced areas. Located at the end of the street, so there's no drive-by traffic!
Last Agent to Sell the Property
My Home Group Real Estate License #SA656508000 Listed on: 08/16/2020

Home Details
Home Type
- Single Family
Est. Annual Taxes
- $3,196
Year Built
- Built in 2001
Lot Details
- 1.01 Acre Lot
- Cul-De-Sac
- Wrought Iron Fence
- Chain Link Fence
- Misting System
- Front and Back Yard Sprinklers
- Sprinklers on Timer
- Private Yard
- Grass Covered Lot
Parking
- 3 Car Direct Access Garage
- 5 Open Parking Spaces
- Garage Door Opener
- RV Gated
Home Design
- Spanish Architecture
- Wood Frame Construction
- Tile Roof
- Stucco
Interior Spaces
- 2,710 Sq Ft Home
- 2-Story Property
- Vaulted Ceiling
- Ceiling Fan
- Gas Fireplace
- Double Pane Windows
- Low Emissivity Windows
- Vinyl Clad Windows
- Tinted Windows
- Mountain Views
- Security System Owned
- Washer and Dryer Hookup
Kitchen
- Eat-In Kitchen
- Breakfast Bar
- Built-In Microwave
- Kitchen Island
- Granite Countertops
Flooring
- Laminate
- Tile
Bedrooms and Bathrooms
- 5 Bedrooms
- Primary Bedroom on Main
- Two Primary Bathrooms
- Primary Bathroom is a Full Bathroom
- 4 Bathrooms
- Dual Vanity Sinks in Primary Bathroom
- Hydromassage or Jetted Bathtub
- Bathtub With Separate Shower Stall
Accessible Home Design
- Grab Bar In Bathroom
- Doors with lever handles
- Multiple Entries or Exits
Pool
- Play Pool
- Fence Around Pool
- Heated Spa
Outdoor Features
- Balcony
- Covered patio or porch
- Outdoor Storage
Schools
- Patterson Elementary - Mesa
- Willie & Coy Payne Jr. High Middle School
- Basha High School
Farming
- Flood Irrigation
Horse Facilities and Amenities
- Horses Allowed On Property
- Horse Stalls
- Corral
- Tack Room
- Arena
Utilities
- Refrigerated Cooling System
- Heating Available
- Water Filtration System
- Septic Tank
- High Speed Internet
- Cable TV Available
Community Details
- No Home Owners Association
- Association fees include no fees
- Built by Diamante Homes
- Custom 1.25+ Acre Horse Property Subdivision
Listing and Financial Details
- Assessor Parcel Number 304-87-018-E
Ownership History
Purchase Details
Purchase Details
Home Financials for this Owner
Home Financials are based on the most recent Mortgage that was taken out on this home.Purchase Details
Home Financials for this Owner
Home Financials are based on the most recent Mortgage that was taken out on this home.Purchase Details
Home Financials for this Owner
Home Financials are based on the most recent Mortgage that was taken out on this home.Purchase Details
Purchase Details
Home Financials for this Owner
Home Financials are based on the most recent Mortgage that was taken out on this home.Purchase Details
Home Financials for this Owner
Home Financials are based on the most recent Mortgage that was taken out on this home.Similar Homes in Queen Creek, AZ
Home Values in the Area
Average Home Value in this Area
Purchase History
| Date | Type | Sale Price | Title Company |
|---|---|---|---|
| Special Warranty Deed | -- | None Listed On Document | |
| Warranty Deed | $900,000 | Premier Title | |
| Warranty Deed | $605,000 | Title Alliance Of Az Agcy Ll | |
| Special Warranty Deed | $264,250 | Security Title Agency | |
| Trustee Deed | $541,522 | None Available | |
| Interfamily Deed Transfer | -- | Nations Title Agency | |
| Joint Tenancy Deed | $159,695 | Security Title Agency |
Mortgage History
| Date | Status | Loan Amount | Loan Type |
|---|---|---|---|
| Previous Owner | $510,400 | New Conventional | |
| Previous Owner | $259,463 | FHA | |
| Previous Owner | $496,000 | New Conventional | |
| Previous Owner | $34,100 | Stand Alone Second | |
| Previous Owner | $70,650 | Credit Line Revolving | |
| Previous Owner | $369,000 | Negative Amortization | |
| Previous Owner | $51,360 | Construction | |
| Previous Owner | $304,500 | Fannie Mae Freddie Mac | |
| Previous Owner | $154,000 | Unknown | |
| Previous Owner | $40,000 | Credit Line Revolving | |
| Previous Owner | $39,000 | Credit Line Revolving | |
| Previous Owner | $155,850 | New Conventional |
Property History
| Date | Event | Price | Change | Sq Ft Price |
|---|---|---|---|---|
| 09/01/2022 09/01/22 | Sold | $900,000 | -2.1% | $332 / Sq Ft |
| 07/25/2022 07/25/22 | Pending | -- | -- | -- |
| 07/13/2022 07/13/22 | Price Changed | $919,000 | -3.2% | $339 / Sq Ft |
| 07/08/2022 07/08/22 | For Sale | $949,000 | +56.9% | $350 / Sq Ft |
| 10/02/2020 10/02/20 | Sold | $605,000 | +0.9% | $223 / Sq Ft |
| 08/16/2020 08/16/20 | For Sale | $599,900 | -- | $221 / Sq Ft |
Tax History Compared to Growth
Tax History
| Year | Tax Paid | Tax Assessment Tax Assessment Total Assessment is a certain percentage of the fair market value that is determined by local assessors to be the total taxable value of land and additions on the property. | Land | Improvement |
|---|---|---|---|---|
| 2025 | $3,400 | $39,076 | -- | -- |
| 2024 | $3,296 | $37,215 | -- | -- |
| 2023 | $3,296 | $62,700 | $12,540 | $50,160 |
| 2022 | $3,228 | $48,200 | $9,640 | $38,560 |
| 2021 | $3,270 | $43,560 | $8,710 | $34,850 |
| 2020 | $3,246 | $39,930 | $7,980 | $31,950 |
| 2019 | $3,196 | $36,910 | $7,380 | $29,530 |
| 2018 | $3,000 | $33,150 | $6,630 | $26,520 |
| 2017 | $2,831 | $31,860 | $6,370 | $25,490 |
| 2016 | $2,606 | $31,030 | $6,200 | $24,830 |
| 2015 | $2,617 | $28,150 | $5,630 | $22,520 |
Agents Affiliated with this Home
-
Brooke Casady

Seller's Agent in 2022
Brooke Casady
HomeSmart
(206) 678-5686
2 in this area
90 Total Sales
-
Andrew Brown
A
Buyer's Agent in 2022
Andrew Brown
Keller Williams Realty East Valley
(480) 839-6600
5 in this area
100 Total Sales
-
Bill Olmstead

Buyer Co-Listing Agent in 2022
Bill Olmstead
Keller Williams Realty East Valley
(480) 776-5288
10 in this area
216 Total Sales
-
Amber Kundrat

Seller's Agent in 2020
Amber Kundrat
My Home Group Real Estate
(480) 258-0958
2 in this area
37 Total Sales
-
Mike Kundrat

Seller Co-Listing Agent in 2020
Mike Kundrat
My Home Group Real Estate
(480) 229-4640
2 in this area
36 Total Sales
Map
Source: Arizona Regional Multiple Listing Service (ARMLS)
MLS Number: 6118462
APN: 304-87-018E
- 3929 E Flintlock Dr
- 7779 S 174th St
- 3754 E Flintlock Dr
- 26415 S Recker Rd
- 3981 E Runaway Bay Place
- 3653 E Runaway Bay Place
- 17824 E Chestnut Dr
- 7969 S 172nd St
- 17913 E Watford Dr
- 25722 S 179th St
- 3538 E Hazeltine Way
- 3950 E Augusta Ave
- 3502 E Hazeltine Way
- 26232 S Lemon Ave
- 0 S 179th Place Unit 14
- 3466 E Hazeltine Way
- 4151 E Ravenswood Dr
- 3953 E Lafayette Ave
- 7129 S Stadium Way
- 18035 E San Tan Blvd
