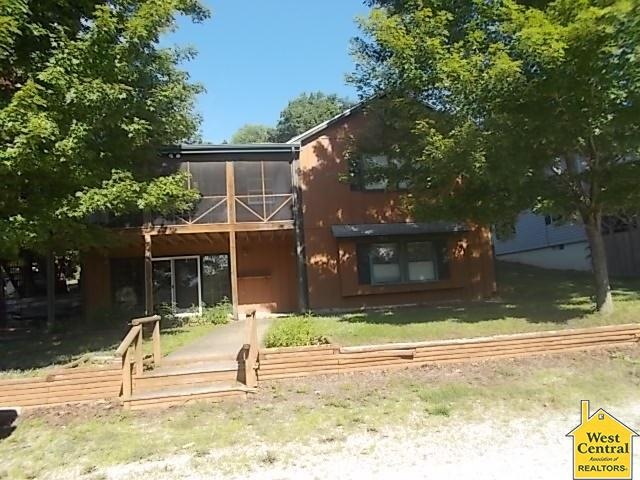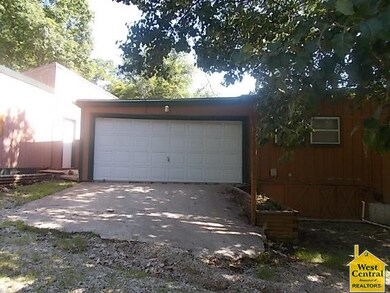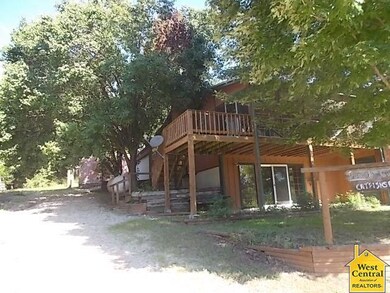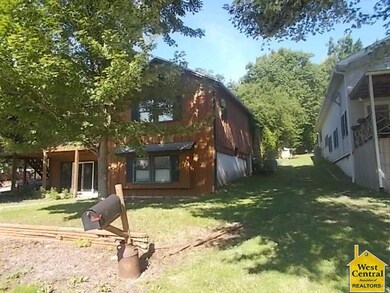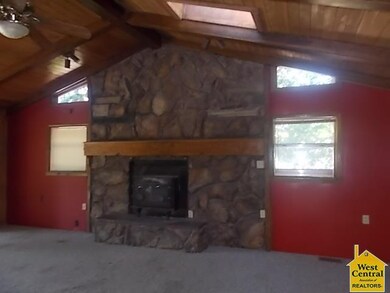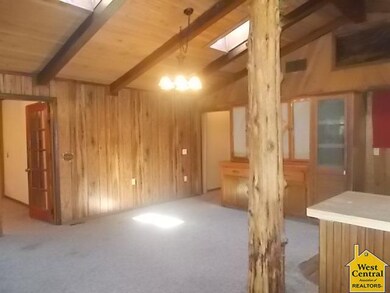
17509 Snowcap Loop Warsaw, MO 65355
Highlights
- Access To Lake
- Raised Ranch Architecture
- Screened Porch
- Recreation Room
- Main Floor Primary Bedroom
- First Floor Utility Room
About This Home
As of May 20183 bedroom, 2 full bath waterfront home with 2 car attached garage and detached workshop/garage. Large living room on main floor with wood burning rock fireplace with water view and sliding door to screened in porch, open kitchen, large master bedroom with personal vanity and large closet. Family room on main floor with lake view, Rec/game room in lower level with stone hearth, sliding door to patio, and lake view. Community boat ramp only steps away. Within minutes to Warsaw.
Last Agent to Sell the Property
RE/MAX of Warsaw License #1999035455 Listed on: 07/13/2017
Home Details
Home Type
- Single Family
Year Built
- Built in 1979
Lot Details
- Lot Dimensions are 100x100
- Partially Fenced Property
HOA Fees
- $13 Monthly HOA Fees
Home Design
- Raised Ranch Architecture
- Concrete Foundation
- Frame Construction
- Composition Roof
- Wood Siding
Interior Spaces
- 2,430 Sq Ft Home
- Ceiling Fan
- Wood Burning Fireplace
- Wood Frame Window
- Aluminum Window Frames
- Sliding Doors
- Family Room Downstairs
- Living Room with Fireplace
- Recreation Room
- Game Room
- Screened Porch
- First Floor Utility Room
- Storm Windows
Kitchen
- Gas Oven or Range
- Recirculated Exhaust Fan
- Dishwasher
- Disposal
Flooring
- Carpet
- Laminate
- Tile
Bedrooms and Bathrooms
- 3 Bedrooms
- Primary Bedroom on Main
- 2 Full Bathrooms
- Bathtub
Laundry
- Laundry on main level
- 220 Volts In Laundry
Finished Basement
- Walk-Out Basement
- Basement Fills Entire Space Under The House
- Bedroom in Basement
- 1 Bathroom in Basement
- 1 Bedroom in Basement
Parking
- 2 Car Attached Garage
- Garage Door Opener
Eco-Friendly Details
- Green Energy Fireplace or Wood Stove
Outdoor Features
- Access To Lake
- Storage Shed
Utilities
- Forced Air Cooling System
- Heating System Powered By Leased Propane
- Heating System Uses Propane
- 220 Volts
- Well
- Electric Water Heater
- Septic Tank
Similar Homes in Warsaw, MO
Home Values in the Area
Average Home Value in this Area
Property History
| Date | Event | Price | Change | Sq Ft Price |
|---|---|---|---|---|
| 05/22/2025 05/22/25 | Price Changed | $349,900 | -1.4% | $72 / Sq Ft |
| 05/02/2025 05/02/25 | Price Changed | $355,000 | -1.4% | $73 / Sq Ft |
| 04/10/2025 04/10/25 | For Sale | $360,000 | +265.5% | $74 / Sq Ft |
| 05/02/2018 05/02/18 | Sold | -- | -- | -- |
| 07/13/2017 07/13/17 | For Sale | $98,500 | -- | $41 / Sq Ft |
Tax History Compared to Growth
Agents Affiliated with this Home
-
Lea Ann Petree

Seller's Agent in 2025
Lea Ann Petree
ADVANTAGE REAL ESTATE LLC
(816) 838-2534
57 in this area
79 Total Sales
-
- teamHARE

Seller's Agent in 2018
- teamHARE
RE/MAX
(660) 281-9509
75 in this area
91 Total Sales
-
Kennie Von Holten

Buyer's Agent in 2018
Kennie Von Holten
Reece Nichols Golden Key Realty
(660) 229-2968
136 in this area
241 Total Sales
Map
Source: West Central Association of REALTORS® (MO)
MLS Number: 78569
- 502 E Main St
- 302 Kraft Rd
- 403 Van Buren St
- 516 State St
- 431 W Main St
- Lots 416 & 418 Kraft Rd
- 31560 Branch Ave
- 204 W Jefferson St
- 616 E Main St
- 515 Kraft Rd
- 714 Arcadia St
- 702 E Main St
- 400 W Jackson St
- 1330 Commercial St Unit Lot 4
- 821 Illinois St
- 835 Illinois St
- 416 W Osage St
- Lot 5 Woodlawn Dr
- 606 W Kosciusko St
- 820 Elm Dr
