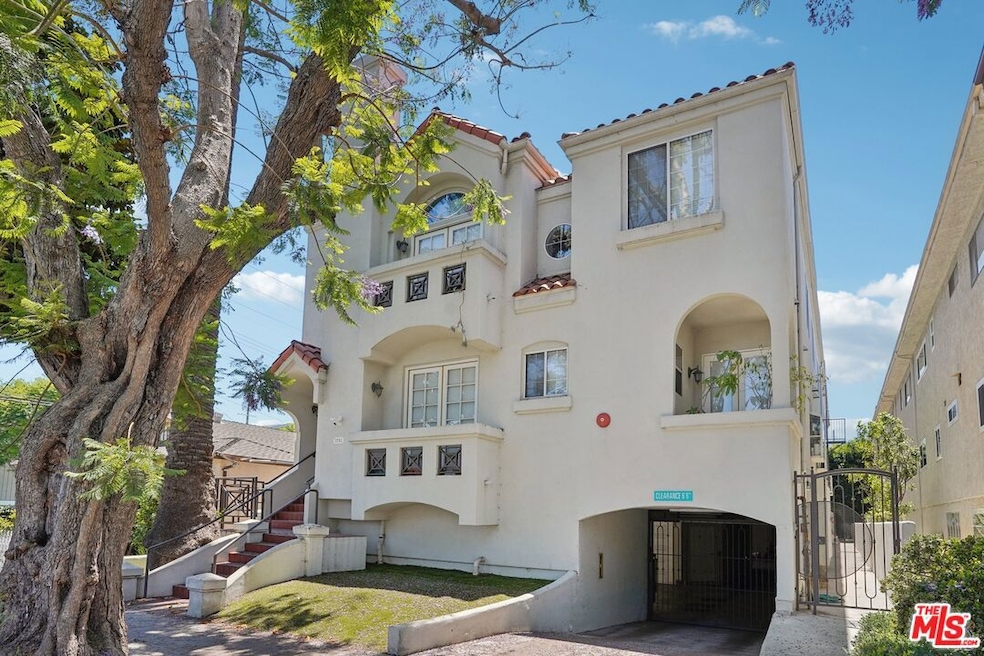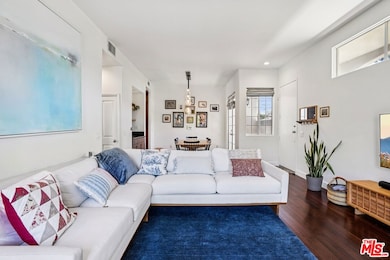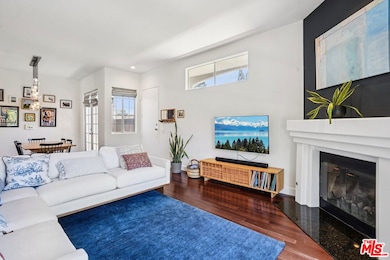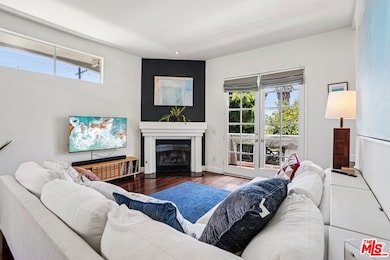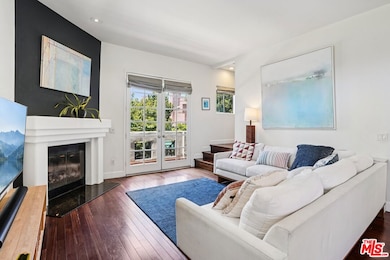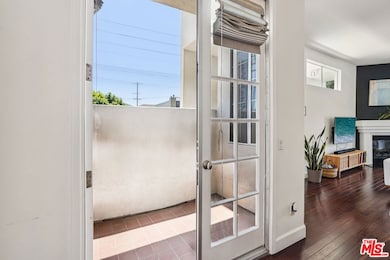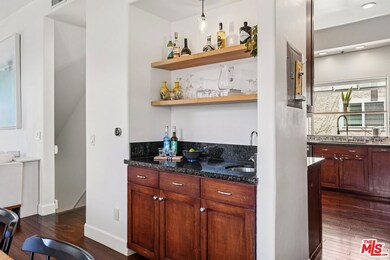
1751 Barry Ave Unit 4 Los Angeles, CA 90025
Sawtelle NeighborhoodEstimated payment $8,669/month
Highlights
- Automatic Gate
- Living Room with Fireplace
- Spanish Architecture
- City View
- Wood Flooring
- 3-minute walk to Stoner Park and Recreation Center
About This Home
A serene and sophisticated West Los Angeles townhome tucked away in one of the area's most desirable residential pockets. This bright and beautifully maintained end-unit townhouse for sale in Los Angeles offers exceptional privacy and the feel of a single-family home. Featuring a private, direct-access two-car garage and multiple outdoor spaces including a secluded patio and a sun-drenched balcony this home is designed for both relaxed living and effortless entertaining. Inside, you'll find an airy, open-concept floor plan with rich hardwood floors, a cozy fireplace, and separate areas for formal dining and casual meals. The spacious chef's kitchen flows seamlessly into the main living area, creating an ideal setting for gatherings and daily life. Upstairs, the expansive primary suite impresses with soaring ceilings, a statement fireplace, a walk-in closet, and direct access to a private balcony - a peaceful retreat in the heart of the city. Two additional bedrooms, a second full bathroom, and an in-unit laundry area complete the upper level. Set in a prime West LA location, this townhome offers unbeatable access to top-rated Sawtelle restaurants, cafes, local shops, and major freeways. Just a short drive or bike ride to Santa Monica, Brentwood, and the best beaches in Los Angeles, this home delivers a rare blend of comfort, modern style, and urban convenience. If you're searching for a move-in ready townhouse in West Los Angeles, look no further this is the one that truly feels like home.
Property Details
Home Type
- Condominium
Est. Annual Taxes
- $15,647
Year Built
- Built in 1992
HOA Fees
- $300 Monthly HOA Fees
Parking
- 2 Car Garage
- Automatic Gate
Home Design
- Spanish Architecture
- Split Level Home
Interior Spaces
- 1,737 Sq Ft Home
- 3-Story Property
- Wet Bar
- Bar
- Living Room with Fireplace
- Dining Area
- City Views
Kitchen
- Breakfast Area or Nook
- Oven
- Gas Cooktop
- Dishwasher
Flooring
- Wood
- Laminate
Bedrooms and Bathrooms
- 3 Bedrooms
- Walk-In Closet
Laundry
- Laundry in unit
- Dryer
- Washer
Additional Features
- Open Patio
- Gated Home
- Central Heating and Cooling System
Listing and Financial Details
- Assessor Parcel Number 4262-018-060
Community Details
Overview
- 4 Units
Pet Policy
- Pets Allowed
Security
- Card or Code Access
Map
Home Values in the Area
Average Home Value in this Area
Tax History
| Year | Tax Paid | Tax Assessment Tax Assessment Total Assessment is a certain percentage of the fair market value that is determined by local assessors to be the total taxable value of land and additions on the property. | Land | Improvement |
|---|---|---|---|---|
| 2025 | $15,647 | $1,320,563 | $941,497 | $379,066 |
| 2024 | $15,647 | $1,294,671 | $923,037 | $371,634 |
| 2023 | $15,342 | $1,269,287 | $904,939 | $364,348 |
| 2022 | $14,623 | $1,244,400 | $887,196 | $357,204 |
| 2021 | $14,523 | $1,220,000 | $869,800 | $350,200 |
| 2020 | $12,159 | $1,004,962 | $633,328 | $371,634 |
| 2019 | $11,670 | $985,258 | $620,910 | $364,348 |
| 2018 | $11,625 | $965,940 | $608,736 | $357,204 |
| 2016 | $9,486 | $792,000 | $516,000 | $276,000 |
| 2015 | $8,617 | $719,000 | $468,000 | $251,000 |
| 2014 | $8,818 | $719,000 | $468,000 | $251,000 |
Property History
| Date | Event | Price | Change | Sq Ft Price |
|---|---|---|---|---|
| 07/29/2025 07/29/25 | For Sale | $1,299,000 | 0.0% | $748 / Sq Ft |
| 07/29/2025 07/29/25 | Off Market | $1,299,000 | -- | -- |
| 07/11/2025 07/11/25 | For Sale | $1,299,000 | +6.5% | $748 / Sq Ft |
| 12/03/2020 12/03/20 | Sold | $1,220,000 | +1.8% | $702 / Sq Ft |
| 10/31/2020 10/31/20 | Pending | -- | -- | -- |
| 10/19/2020 10/19/20 | For Sale | $1,199,000 | +26.6% | $690 / Sq Ft |
| 02/27/2017 02/27/17 | Sold | $947,000 | +2.4% | $545 / Sq Ft |
| 01/05/2017 01/05/17 | For Sale | $925,000 | -- | $533 / Sq Ft |
Purchase History
| Date | Type | Sale Price | Title Company |
|---|---|---|---|
| Grant Deed | $1,220,000 | Fidelity National Title | |
| Grant Deed | $947,000 | California Title Company | |
| Interfamily Deed Transfer | -- | Chicago Title Company | |
| Grant Deed | $716,000 | Southland Title | |
| Individual Deed | $345,000 | Investors Title Company |
Mortgage History
| Date | Status | Loan Amount | Loan Type |
|---|---|---|---|
| Open | $765,000 | New Conventional | |
| Previous Owner | $250,000 | Credit Line Revolving | |
| Previous Owner | $596,100 | New Conventional | |
| Previous Owner | $122,500 | Credit Line Revolving | |
| Previous Owner | $636,150 | New Conventional | |
| Previous Owner | $239,399 | Credit Line Revolving | |
| Previous Owner | $504,601 | Adjustable Rate Mortgage/ARM | |
| Previous Owner | $100,000 | Credit Line Revolving | |
| Previous Owner | $572,800 | New Conventional | |
| Previous Owner | $190,000 | No Value Available | |
| Closed | $107,400 | No Value Available |
Similar Homes in the area
Source: The MLS
MLS Number: 25562375
APN: 4262-018-060
- 1804 S Barrington Ave Unit D
- 1747 S Barrington Ave Unit 102
- 1827 Barry Ave Unit 2
- 1729 S Barrington Ave Unit 2
- 1752 Stoner Ave
- 1738 Federal Ave Unit 7
- 1861 Barry Ave
- 1855 Barry Ave
- 1731 Colby Ave Unit 202
- 11565 Iowa Ave
- 1703 Stoner Ave
- 1912 Barry Ave
- 11509 Nebraska Ave Unit 5
- 1702 Colby Ave
- 11767 Iowa Ave Unit 1
- 11767 Iowa Ave Unit 10
- 1658 Colby Ave
- 1800 Butler Ave Unit 104
- 1818 Butler Ave Unit 4
- 1619 Colby Ave
- 1733 S Barrington Ave
- 1824 S Barrington Ave Unit A
- 1707 Barry Ave Unit 1705
- 11662 Iowa Ave Unit 6
- 1731 Federal Ave Unit 402
- 1835 S Barrington Ave Unit 103
- 11700 Iowa Ave Unit 202
- 1810 Federal Ave Unit 7
- 1640 Barry Ave
- 11578 Iowa Ave Unit 202
- 1631 Barry Ave Unit 1
- 1631 Barry Ave Unit 6
- 1632 Barry Ave
- 1840 Stoner Ave
- 1844 Stoner Ave
- 11575 Missouri Ave
- 1616 S Barrington Ave Unit 201
- 1666 Federal Ave
- 1605 Barry Ave
- 1822 Colby Ave Unit 16
