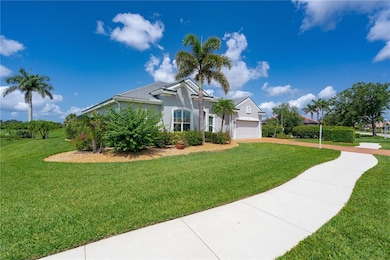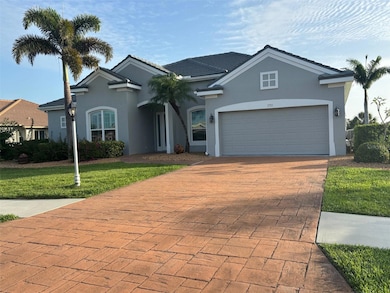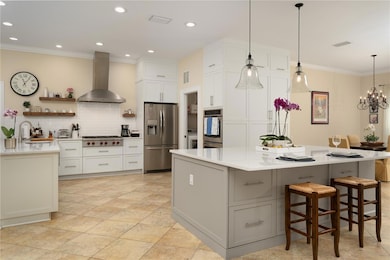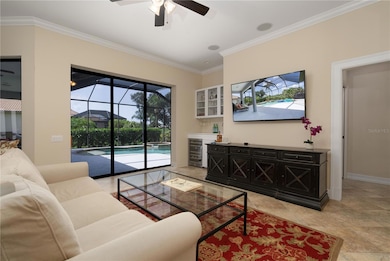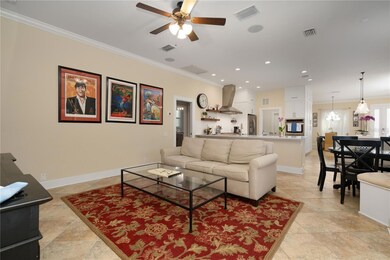
1751 Bobcat Trail North Port, FL 34288
Estimated payment $3,867/month
Highlights
- Fitness Center
- Screened Pool
- View of Trees or Woods
- Toledo Blade Elementary School Rated A
- Gated Community
- Open Floorplan
About This Home
Welcome to this beautiful 4-bedroom 3-bathroom residence located in the gated BobcatTrail neighborhood. This meticulously planned home is guaranteed to impress with itsunique features and tons of upgrades. As you walk through the front door you will be impressed by a large open floor plan with tons of natural light. You will enjoy entertaining your family and friends in this expansive kitchen around your large center island with white Carrera quartz countertops throughout the entire kitchen. Cooking is fun and easy on the six burner WOLF gas cook top, double ovens and built in microwave. The heart of the home seamlessly transitions into the dining area and family room. Relax in the great room which opens to a spacious screened patio with a heated pool and spa and outdoor gas kitchen with sink.As you enter the spacious owner's suite you will discover a private sitting area and a generously sized walk-in closet. The updated ensuite bathroom exudes elegance, boasting an oversized walk-in shower, with rain head and dual shower system. You can also soak in the gorgeous claw foot tub while relaxing.There are three additional bedrooms, all with generous closet spaces on the other side of this home. Two bedrooms share a jack and jill styled bathroom with tub and the third bedroom has a bath with tiled shower and access out to the pool area.This home has a dedicated office, inside laundry room anda large two car garage with storage. There is a well on the property to run your irrigation.The original owner has meticulously maintained this home. All windows have been replaced by new hurricane windows rated to 165 MPH. The home has spray foam insulation throughout, the exterior and roof are freshly sealed and painted, brand new pool heater. HVAC was replaced in 2020 and is routinely maintained. Hot Water Heater was replaced in 2020. Maintenance agreement in place for the remainder of 2025. All appliances and TV’s are included and the furniture is optional.This home is conveniently located with easy access to shopping, dining, and major roadways. Bobcat Trail Clubhouse has a Fitness center and pool. HOA fees are $150.00 annually and the CDD fee is part of your tax bill. Easy to show - come view today and embrace the chance to make this house your very own.
Last Listed By
GRANDE REALTY GROUP LLC Brokerage Phone: 407-234-8426 License #591245 Listed on: 06/05/2025
Home Details
Home Type
- Single Family
Est. Annual Taxes
- $7,029
Year Built
- Built in 2006
Lot Details
- 0.32 Acre Lot
- East Facing Home
- Mature Landscaping
- Private Lot
- Level Lot
- Well Sprinkler System
- Cleared Lot
- Landscaped with Trees
- Property is zoned PCDN
HOA Fees
- $13 Monthly HOA Fees
Parking
- 2 Car Attached Garage
- Ground Level Parking
- Garage Door Opener
- Driveway
Property Views
- Woods
- Park or Greenbelt
Home Design
- Florida Architecture
- Slab Foundation
- Tile Roof
- Block Exterior
Interior Spaces
- 2,551 Sq Ft Home
- 1-Story Property
- Open Floorplan
- Wet Bar
- Built-In Features
- Bar Fridge
- Crown Molding
- High Ceiling
- Ceiling Fan
- Double Pane Windows
- ENERGY STAR Qualified Windows
- Shutters
- Sliding Doors
- Great Room
- Family Room Off Kitchen
- Dining Room
- Den
- Inside Utility
Kitchen
- Breakfast Bar
- Built-In Convection Oven
- Cooktop with Range Hood
- Microwave
- Ice Maker
- Dishwasher
- Wine Refrigerator
- Stone Countertops
- Solid Wood Cabinet
- Disposal
Flooring
- Engineered Wood
- Ceramic Tile
Bedrooms and Bathrooms
- 4 Bedrooms
- Split Bedroom Floorplan
- En-Suite Bathroom
- Walk-In Closet
- 3 Full Bathrooms
- Claw Foot Tub
- Bathtub With Separate Shower Stall
- Rain Shower Head
- Built-In Shower Bench
Laundry
- Laundry Room
- Dryer
- Washer
Home Security
- Security Gate
- Storm Windows
- Fire and Smoke Detector
- In Wall Pest System
Pool
- Screened Pool
- Heated In Ground Pool
- Gunite Pool
- Fence Around Pool
- Outside Bathroom Access
- Child Gate Fence
- Pool Tile
- Pool Lighting
- Heated Spa
- In Ground Spa
Outdoor Features
- Covered patio or porch
- Outdoor Kitchen
- Exterior Lighting
- Rain Gutters
- Private Mailbox
Utilities
- Central Heating and Cooling System
- Underground Utilities
- Natural Gas Connected
- High Speed Internet
- Cable TV Available
Listing and Financial Details
- Home warranty included in the sale of the property
- Visit Down Payment Resource Website
- Legal Lot and Block 1 / N
- Assessor Parcel Number 1141171401
- $1,750 per year additional tax assessments
Community Details
Overview
- Association fees include pool, recreational facilities
- Yvonne Association, Phone Number (941) 426-0808
- Bobcat Trail Community
- Bobcat Trail Subdivision
- The community has rules related to deed restrictions, allowable golf cart usage in the community
- Greenbelt
Recreation
- Tennis Courts
- Pickleball Courts
- Fitness Center
- Community Pool
Security
- Security Service
- Gated Community
Map
Home Values in the Area
Average Home Value in this Area
Tax History
| Year | Tax Paid | Tax Assessment Tax Assessment Total Assessment is a certain percentage of the fair market value that is determined by local assessors to be the total taxable value of land and additions on the property. | Land | Improvement |
|---|---|---|---|---|
| 2024 | $6,805 | $331,395 | -- | -- |
| 2023 | $6,805 | $321,743 | $0 | $0 |
| 2022 | $6,675 | $312,372 | $0 | $0 |
| 2021 | $6,612 | $303,274 | $0 | $0 |
| 2020 | $6,574 | $299,087 | $0 | $0 |
| 2019 | $6,478 | $292,363 | $0 | $0 |
| 2018 | $6,271 | $286,912 | $0 | $0 |
| 2017 | $6,071 | $281,011 | $0 | $0 |
| 2016 | $6,143 | $315,800 | $56,200 | $259,600 |
| 2015 | $6,034 | $273,200 | $43,100 | $230,100 |
| 2014 | $5,849 | $256,326 | $0 | $0 |
Property History
| Date | Event | Price | Change | Sq Ft Price |
|---|---|---|---|---|
| 06/05/2025 06/05/25 | For Sale | $584,900 | -- | $229 / Sq Ft |
Purchase History
| Date | Type | Sale Price | Title Company |
|---|---|---|---|
| Interfamily Deed Transfer | -- | Attorney | |
| Warranty Deed | $380,000 | Attorney |
Mortgage History
| Date | Status | Loan Amount | Loan Type |
|---|---|---|---|
| Open | $48,100 | Credit Line Revolving | |
| Open | $297,875 | New Conventional | |
| Closed | $315,000 | Purchase Money Mortgage |
Similar Homes in North Port, FL
Source: Stellar MLS
MLS Number: O6314176
APN: 1141-17-1401
- 1662 Bobcat Trail
- 1985 Coconut Palm Cir
- 0 Wheeling Ave
- LOT 4 Wheeling Ave
- 1616 Palmetto Palm Way
- 0 Johannesberg Rd Unit MFRA4653957
- 0 Johannesberg Rd Unit MFRC7506668
- 0 Johannesberg Rd Unit MFRC7501575
- Lots 9 & 10 Roanoke Rd
- 0 Roanoke Rd Unit MFRC7506991
- 0 Kimball Cir
- 3829 Caesar Rd
- 3560 E Elias Cir
- 3470 Elias Cir
- 1816 Braddock Ave
- LOT 13 Caesar Rd
- LOT 12 Caesar Rd
- LOT 5 Caesar Rd
- Lot 6 Caesar Rd
- 0 Braddock Ave Unit 225043828

