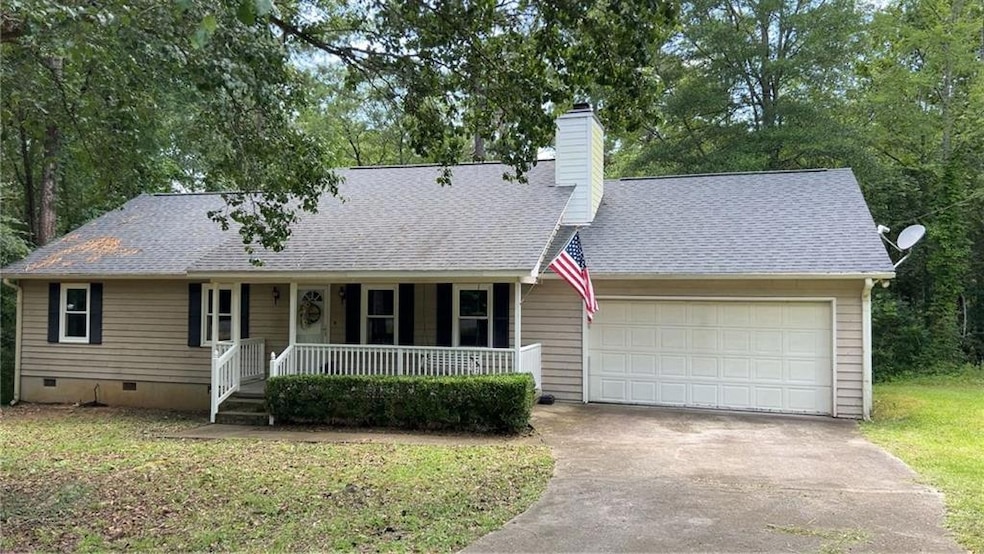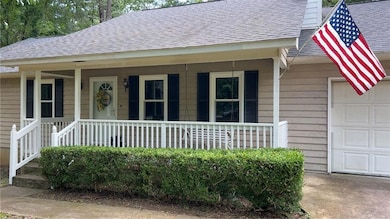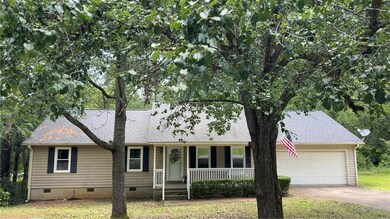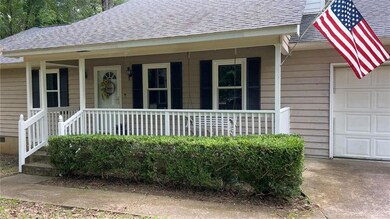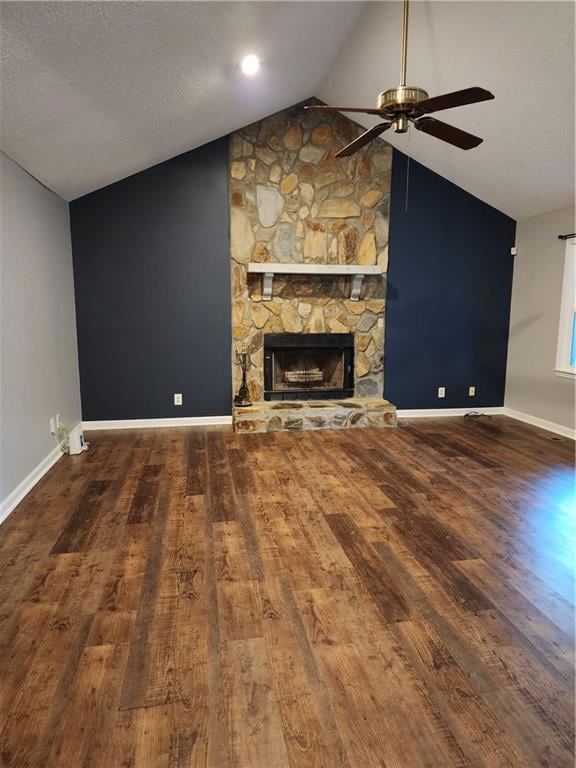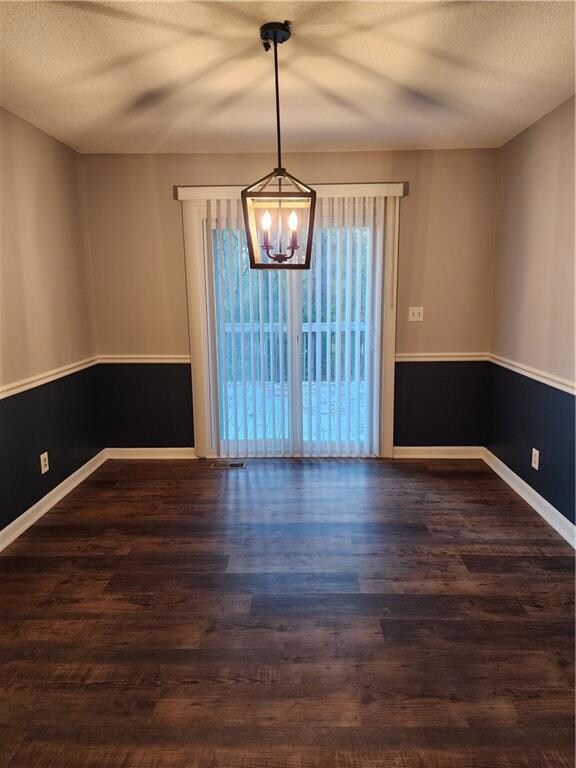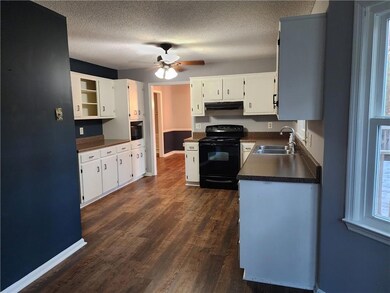
1751 Bridle Ln Macon, GA 31220
Lake Wildwood NeighborhoodEstimated payment $1,363/month
Highlights
- Community Beach Access
- Fishing
- 0.56 Acre Lot
- Boating
- Gated Community
- Community Lake
About This Home
Wonderful ranch style home on a beautiful lot. It features 3 bedrooms, 2 full bathrooms, covered front porch with new railings. Newer large back deck, newer roof, newer windows. Laminate flooring throughout. Separate dining room, separate laundry room. Family room with beautiful stone fireplace, vaulted ceiling.
Well maintained home. The community has 24/7 security and a manned main entry. The community also features a lake where both fishing and boating is allowed. There are hiking trails, picnic area, club house, playground, mini golf and more.
Home Details
Home Type
- Single Family
Est. Annual Taxes
- $1,592
Year Built
- Built in 1988
Lot Details
- 0.56 Acre Lot
- Property fronts a private road
- Landscaped
- Level Lot
- Private Yard
- Garden
- Back and Front Yard
HOA Fees
- $58 Monthly HOA Fees
Parking
- 2 Car Garage
- Garage Door Opener
- Driveway
Home Design
- Ranch Style House
- Traditional Architecture
- Block Foundation
- Composition Roof
- Wood Siding
Interior Spaces
- 1,627 Sq Ft Home
- Tray Ceiling
- Vaulted Ceiling
- Ceiling Fan
- Factory Built Fireplace
- Stone Fireplace
- Double Pane Windows
- Insulated Windows
- Family Room with Fireplace
- Breakfast Room
- Formal Dining Room
- Laminate Flooring
- Crawl Space
- Pull Down Stairs to Attic
Kitchen
- Eat-In Country Kitchen
- Electric Range
- Dishwasher
- White Kitchen Cabinets
Bedrooms and Bathrooms
- 3 Main Level Bedrooms
- Walk-In Closet
- 2 Full Bathrooms
- Bathtub and Shower Combination in Primary Bathroom
Laundry
- Laundry Room
- Laundry on main level
Home Security
- Security System Owned
- Security Gate
- Fire and Smoke Detector
Outdoor Features
- Shared Dock
- Deck
- Covered patio or porch
Schools
- Heritage - Bibb Elementary School
- Weaver Middle School
- Westside - Bibb High School
Utilities
- Central Heating and Cooling System
- 110 Volts
- Electric Water Heater
- High Speed Internet
- Phone Available
- Satellite Dish
- Cable TV Available
Additional Features
- Accessible Common Area
- Energy-Efficient Windows
Listing and Financial Details
- Legal Lot and Block 29 / A
- Assessor Parcel Number H0060760
Community Details
Overview
- Lake Wildwood Subdivision
- Community Lake
Amenities
- Community Barbecue Grill
- Clubhouse
Recreation
- Boating
- Community Beach Access
- Fishing
Security
- Security Guard
- Gated Community
Map
Home Values in the Area
Average Home Value in this Area
Tax History
| Year | Tax Paid | Tax Assessment Tax Assessment Total Assessment is a certain percentage of the fair market value that is determined by local assessors to be the total taxable value of land and additions on the property. | Land | Improvement |
|---|---|---|---|---|
| 2024 | $1,646 | $70,554 | $7,280 | $63,274 |
| 2023 | $1,606 | $63,253 | $7,280 | $55,973 |
| 2022 | $1,942 | $56,090 | $5,710 | $50,380 |
| 2021 | $1,307 | $34,400 | $4,436 | $29,964 |
| 2020 | $1,447 | $44,269 | $5,710 | $38,559 |
| 2019 | $1,225 | $38,306 | $5,710 | $32,596 |
| 2018 | $1,874 | $35,250 | $5,710 | $29,540 |
| 2017 | $906 | $31,175 | $5,710 | $25,465 |
| 2016 | $836 | $31,176 | $5,710 | $25,465 |
| 2015 | $1,184 | $31,176 | $5,710 | $25,465 |
| 2014 | $1,270 | $32,874 | $5,710 | $27,163 |
Property History
| Date | Event | Price | Change | Sq Ft Price |
|---|---|---|---|---|
| 07/22/2025 07/22/25 | Price Changed | $211,999 | 0.0% | $130 / Sq Ft |
| 07/22/2025 07/22/25 | Price Changed | $211,900 | -0.5% | $130 / Sq Ft |
| 07/10/2025 07/10/25 | For Sale | $212,999 | 0.0% | $131 / Sq Ft |
| 07/04/2025 07/04/25 | Pending | -- | -- | -- |
| 06/04/2025 06/04/25 | For Sale | $212,900 | 0.0% | $131 / Sq Ft |
| 06/01/2025 06/01/25 | For Sale | $212,999 | +31.5% | $131 / Sq Ft |
| 05/15/2023 05/15/23 | Sold | $162,000 | +1.3% | $100 / Sq Ft |
| 03/08/2023 03/08/23 | Pending | -- | -- | -- |
| 02/17/2023 02/17/23 | For Sale | $160,000 | +86.0% | $98 / Sq Ft |
| 09/17/2020 09/17/20 | Sold | $86,000 | -9.5% | $53 / Sq Ft |
| 08/18/2020 08/18/20 | Pending | -- | -- | -- |
| 08/10/2020 08/10/20 | For Sale | $95,000 | -- | $58 / Sq Ft |
Purchase History
| Date | Type | Sale Price | Title Company |
|---|---|---|---|
| Warranty Deed | $162,000 | None Listed On Document | |
| Warranty Deed | $86,000 | None Available | |
| Warranty Deed | $85,000 | None Available | |
| Warranty Deed | $91,500 | -- | |
| Warranty Deed | $88,000 | -- |
Mortgage History
| Date | Status | Loan Amount | Loan Type |
|---|---|---|---|
| Open | $159,065 | FHA | |
| Previous Owner | $91,430 | FHA |
Similar Homes in the area
Source: First Multiple Listing Service (FMLS)
MLS Number: 7591250
APN: H006-0760
- 338 Ivystone Dr
- 1123 Sandy Beach Dr
- 515 Wilderness Dr
- 1264 N Plantation Pkwy
- 771 Plantation Pkwy
- 6229 Thomaston Rd
- 6435 Zebulon Rd
- 600 Lamar Rd
- 214 York Ln
- 399 Plantation Way
- 248 York Ln
- 5801 Zebulon Rd
- 6001 Thomaston Rd
- 5891 Thomaston Rd
- 152 Princeton Dr
- 301 Barrington Hall Dr
- 5744 Thomaston Rd
- 6300 Moseley Dixon Rd
- 454 Kildare Way
- 454 Kildare Way
