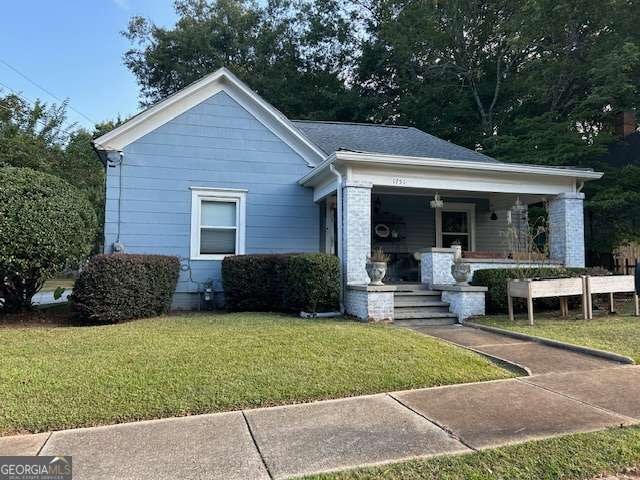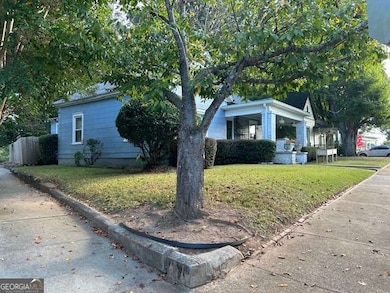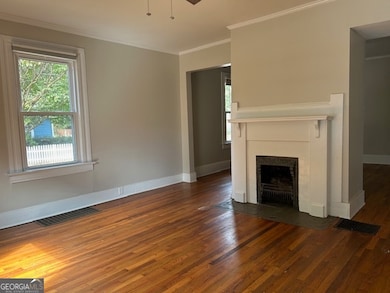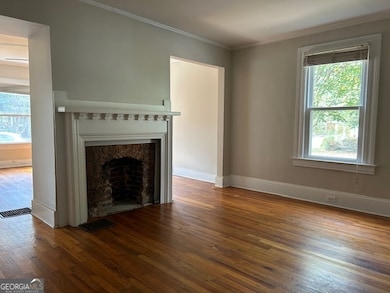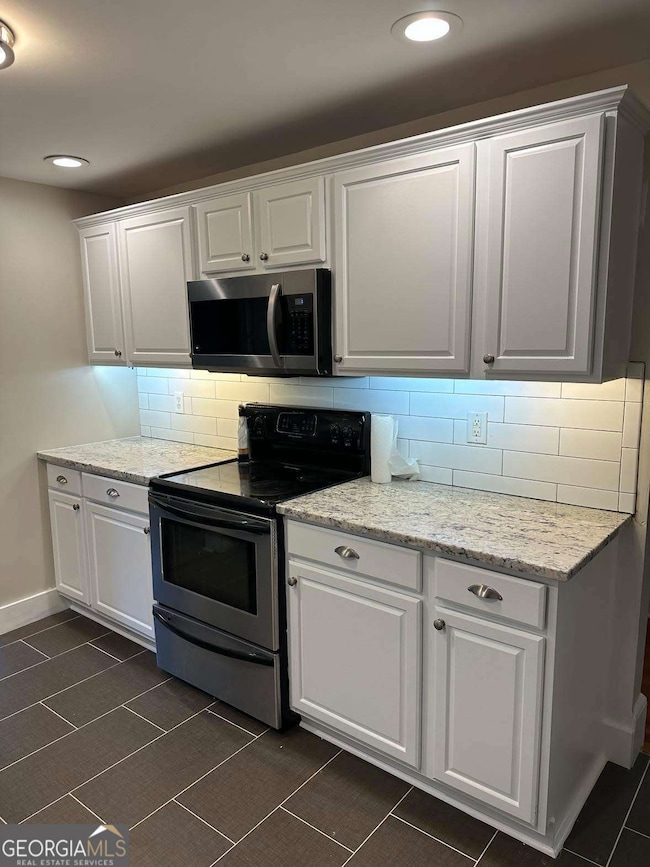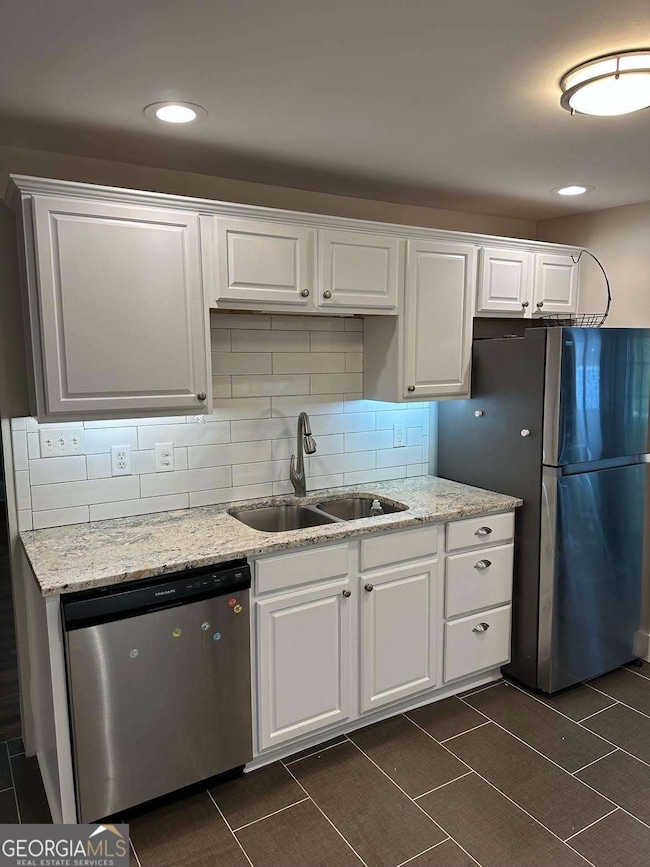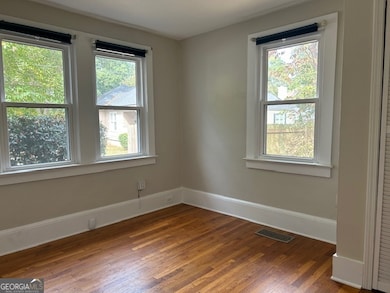1751 Center Ave Atlanta, GA 30344
Center Park Neighborhood
3
Beds
2
Baths
--
Sq Ft
9,583
Sq Ft Lot
Highlights
- Craftsman Architecture
- Living Room with Fireplace
- High Ceiling
- Private Lot
- Wood Flooring
- No HOA
About This Home
Cozy 3BR Home in East Point's Center Park - Prime Location! Welcome to this charming, recently updated rental in the heart of East Point's walkable Center Park neighborhood! Enjoy a quaint, private backyard-ideal for relaxing or entertaining. Off-street parking is included. The neighborhood is active and welcoming. Conveniently located just minutes from Downtown Atlanta, Hartsfield-Jackson Airport, MARTA, restaurants, and shopping. Don't miss this opportunity to live in one of Atlanta's most connected and vibrant intown communities!
Home Details
Home Type
- Single Family
Est. Annual Taxes
- $1,873
Year Built
- Built in 1928
Lot Details
- 9,583 Sq Ft Lot
- Private Lot
- Corner Lot
- Level Lot
Home Design
- Craftsman Architecture
- Bungalow
Interior Spaces
- 1-Story Property
- High Ceiling
- Fireplace Features Masonry
- Living Room with Fireplace
- 2 Fireplaces
- Wood Flooring
- Pull Down Stairs to Attic
- Laundry in Mud Room
Kitchen
- Microwave
- Dishwasher
Bedrooms and Bathrooms
- 3 Main Level Bedrooms
- 2 Full Bathrooms
- Low Flow Plumbing Fixtures
Basement
- Exterior Basement Entry
- Crawl Space
Parking
- Parking Pad
- Parking Accessed On Kitchen Level
Outdoor Features
- Outdoor Fireplace
Schools
- Paul D West Middle School
- Tri Cities High School
Utilities
- Central Air
- High Speed Internet
Listing and Financial Details
- Security Deposit $2,200
- 12-Month Minimum Lease Term
Community Details
Overview
- No Home Owners Association
- Historic Center Park Subdivision
Pet Policy
- Call for details about the types of pets allowed
Map
Source: Georgia MLS
MLS Number: 10617258
APN: 14-0158-0002-029-8
Nearby Homes
- 3044 E Point St
- 1715 W Taylor Ave
- 1833 Phillips Ave
- 1809 Vesta Ave
- 3241 Turner St Unit 30
- 3241 Turner St Unit 80
- 1887 E Farris Ave
- 2982 Pearl St Unit LEFT SIDE
- 1872 Dunlap Ave Unit UPSTAIRS
- 2874 Cheney St Unit 1
- 1579 Vesta Ave
- 1944 Washington Rd
- 3300 College St Unit 8
- 1596 Mercer Ave
- 3347 College St
- 1445 Willingham Dr
- 2958 Holcomb Ct
- 1996 Lyle Ave
- 2035 Lyle Ave Unit A
- 1957 Walker Ave
