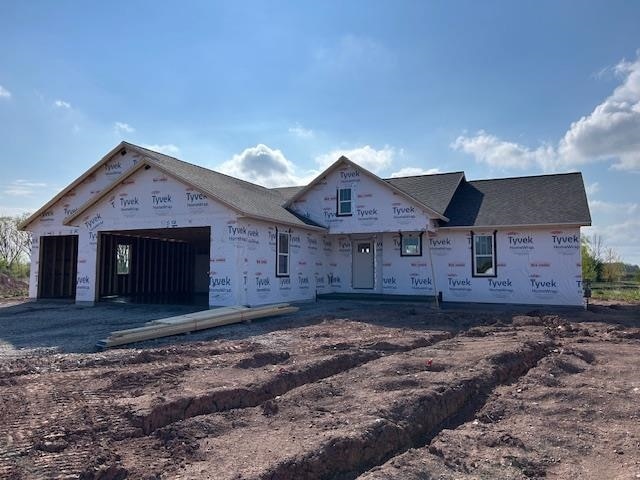
1751 Legacy Ln Neenah, WI 54956
Estimated payment $3,065/month
Highlights
- 1 Fireplace
- 3 Car Attached Garage
- 1-Story Property
- Lakeview Elementary School Rated A
- Forced Air Heating and Cooling System
- Under Construction
About This Home
New 3 bedroom ranch built by Schmidt Bros Custom Homes, Inc. White kitchen cabinets, large island, walk in pantry, black stainless refrigerator, range, dishwasher and microwave. 10' high ceilings in great room, dining and kitchen. Gas fireplace, pocket office, white painted doors and trim. Granite countertops in kitchen, mudroom and bathrooms. Active radon and dampness control system. Stub in for future bath in basement. Concrete driveway, walkway to front door, patio, city sidewalk. Estimated completion date is Aug 22, 2025
Listing Agent
Keller Williams Fox Cities Brokerage Phone: 920-841-9509 License #90-57416 Listed on: 06/05/2025

Home Details
Home Type
- Single Family
Year Built
- Built in 2025 | Under Construction
Lot Details
- 0.75 Acre Lot
Home Design
- Poured Concrete
- Stone Exterior Construction
- Vinyl Siding
- Radon Mitigation System
Interior Spaces
- 1,706 Sq Ft Home
- 1-Story Property
- 1 Fireplace
- Basement Fills Entire Space Under The House
Kitchen
- Oven or Range
- Microwave
- Disposal
Bedrooms and Bathrooms
- 3 Bedrooms
- 2 Full Bathrooms
Parking
- 3 Car Attached Garage
- Garage Door Opener
- Driveway
Utilities
- Forced Air Heating and Cooling System
- Heating System Uses Natural Gas
Community Details
- Built by Schmidt Bros. Custom Homes, Inc.
Map
Home Values in the Area
Average Home Value in this Area
Property History
| Date | Event | Price | Change | Sq Ft Price |
|---|---|---|---|---|
| 06/05/2025 06/05/25 | For Sale | $467,900 | +485.6% | $274 / Sq Ft |
| 03/25/2025 03/25/25 | Sold | $79,900 | 0.0% | -- |
| 03/26/2024 03/26/24 | For Sale | $79,900 | -- | -- |
Similar Homes in the area
Source: REALTORS® Association of Northeast Wisconsin
MLS Number: 50309440
- 1626 Founders St
- 1641 Founders St
- 1633 Founders St
- 1799 Legacy Ln
- 1747 Legacy Ln
- 1765 Loyal Dr
- 1655 Founders St
- 1658 Founders St
- 1754 Loyal Dr
- 1787 Legacy Ln
- 1774 Loyal Dr
- 1791 Legacy Ln
- 1650 Founders St
- 1777 Loyal Dr
- 1711 Sovereign Way
- 1738 Sovereign Way
- 1730 Founders St
- 1710 Founders St
- 1721 Freeman Dr
- 1715 Sovereign Way
