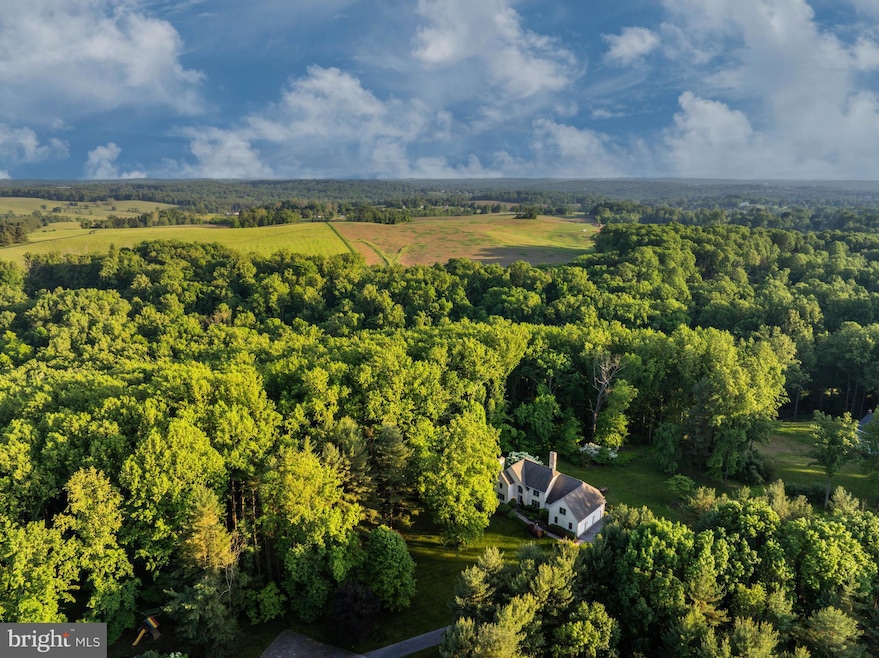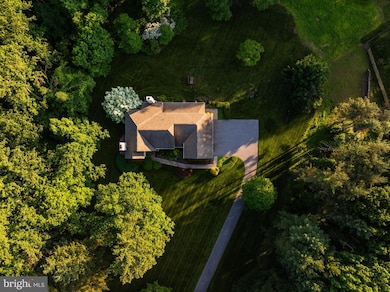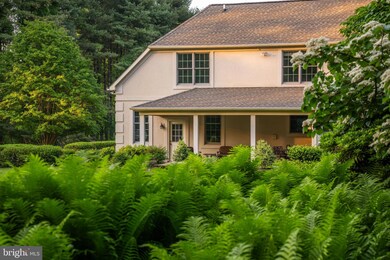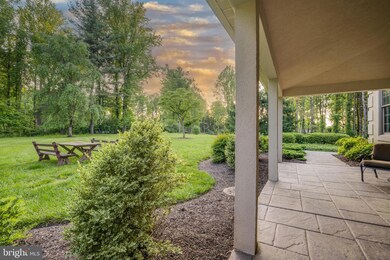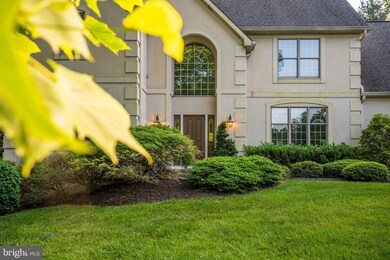
1751 Monkton Farms Dr Monkton, MD 21111
Highlights
- Transitional Architecture
- 2 Fireplaces
- Forced Air Heating and Cooling System
- Sparks Elementary School Rated A-
- 3 Car Attached Garage
About This Home
As of September 2024Live authentically. Spectacular setting in sought after Monkton Farms. Stately presence and enduring lines set the tone for this open concept, extremely livable home. Immense two story light filled gathering space flows seamlessly into the cooking space and covered porch for year round entertaining. Dedicated primary suites exist on both the first and second floor. Finished lower level ready to be your entertaining oasis. Park like yard that backs to woodlands that leads to a stream. Get a heart pumping hike in right out your back door. Stamp your own aesthetic on this rare offering. Embrace the Monkton lifestyle. Just minutes from the NCR trail, Inverness Brewery, The Milton Inn and more. Cultivate your existence. The art of uniting human and home.
Home Details
Home Type
- Single Family
Est. Annual Taxes
- $8,355
Year Built
- Built in 1994
Lot Details
- 7.36 Acre Lot
HOA Fees
- $13 Monthly HOA Fees
Parking
- 3 Car Attached Garage
- Side Facing Garage
Home Design
- Transitional Architecture
- Traditional Architecture
- Synthetic Stucco Exterior
Interior Spaces
- Property has 3 Levels
- 2 Fireplaces
- Finished Basement
Bedrooms and Bathrooms
Utilities
- Forced Air Heating and Cooling System
- Well
- Electric Water Heater
- Public Septic
Community Details
- Monkton Farms Subdivision
Listing and Financial Details
- Tax Lot 8
- Assessor Parcel Number 04102200002683
Ownership History
Purchase Details
Home Financials for this Owner
Home Financials are based on the most recent Mortgage that was taken out on this home.Purchase Details
Purchase Details
Home Financials for this Owner
Home Financials are based on the most recent Mortgage that was taken out on this home.Purchase Details
Map
Similar Homes in Monkton, MD
Home Values in the Area
Average Home Value in this Area
Purchase History
| Date | Type | Sale Price | Title Company |
|---|---|---|---|
| Deed | $840,000 | First American Title | |
| Deed | -- | None Listed On Document | |
| Deed | $145,000 | -- | |
| Deed | $150,000 | -- |
Mortgage History
| Date | Status | Loan Amount | Loan Type |
|---|---|---|---|
| Open | $672,000 | New Conventional | |
| Previous Owner | $260,000 | Stand Alone Second | |
| Previous Owner | $255,000 | Stand Alone Second | |
| Previous Owner | $275,000 | Credit Line Revolving | |
| Previous Owner | $424,350 | No Value Available |
Property History
| Date | Event | Price | Change | Sq Ft Price |
|---|---|---|---|---|
| 09/20/2024 09/20/24 | Sold | $840,000 | -6.6% | $206 / Sq Ft |
| 07/16/2024 07/16/24 | For Sale | $899,385 | -- | $221 / Sq Ft |
Tax History
| Year | Tax Paid | Tax Assessment Tax Assessment Total Assessment is a certain percentage of the fair market value that is determined by local assessors to be the total taxable value of land and additions on the property. | Land | Improvement |
|---|---|---|---|---|
| 2024 | $8,211 | $760,933 | $0 | $0 |
| 2023 | $3,944 | $689,367 | $0 | $0 |
| 2022 | $7,480 | $617,800 | $273,200 | $344,600 |
| 2021 | $7,548 | $617,800 | $273,200 | $344,600 |
| 2020 | $7,548 | $617,800 | $273,200 | $344,600 |
| 2019 | $8,648 | $708,600 | $273,200 | $435,400 |
| 2018 | $8,481 | $694,800 | $0 | $0 |
| 2017 | $8,090 | $681,000 | $0 | $0 |
| 2016 | -- | $667,200 | $0 | $0 |
| 2015 | -- | $667,200 | $0 | $0 |
| 2014 | -- | $667,200 | $0 | $0 |
Source: Bright MLS
MLS Number: MDBC2100286
APN: 10-2200002683
- 1912 Corbridge Ln
- 1444 Glencoe Rd
- 1623 Glencoe Rd
- 16504 Garfield Ave Unit 6
- 16504 Garfield Ave Unit 5
- 16504 Garfield Ave
- 16504 Garfield Ave Unit 4
- 16504 Garfield Ave Unit 3
- 8 Manor Brook Rd
- 1314 Glencoe Rd
- 1901 Monkton Rd
- 16350 Matthews Rd
- 1111 Corbett Rd
- 1000 Upper Glencoe Rd
- 16746 Wesley Chapel Rd
- 2612 Monkton Rd
- 1225 E Piney Hill Rd
- 1402 Magers Landing Rd
- 1104 Lower Glencoe Rd
- 1304 Monkton Rd
