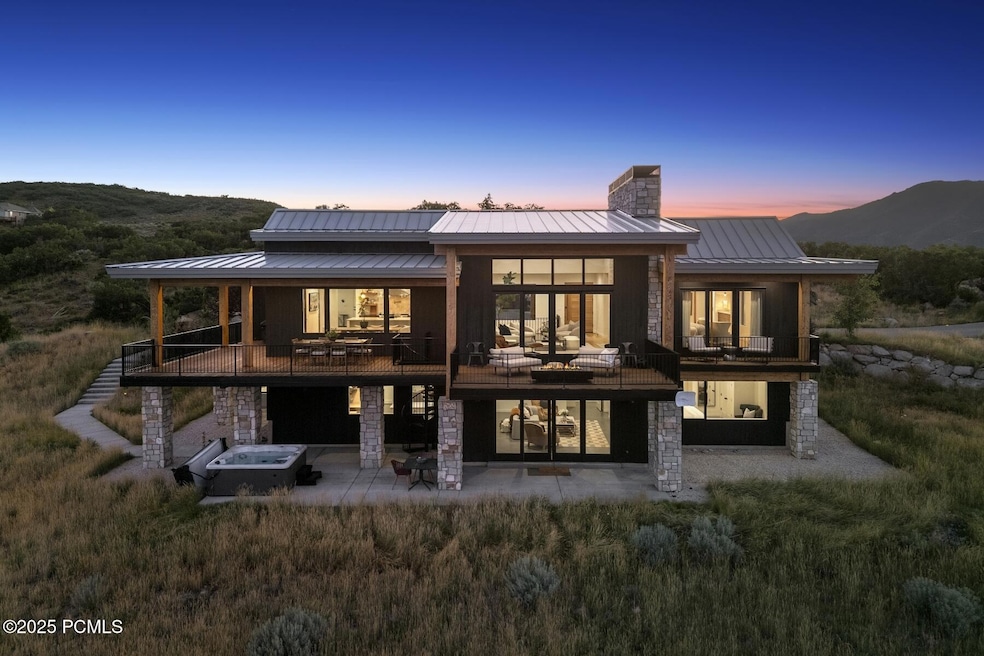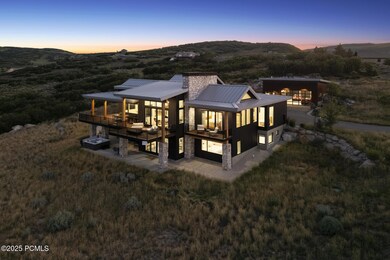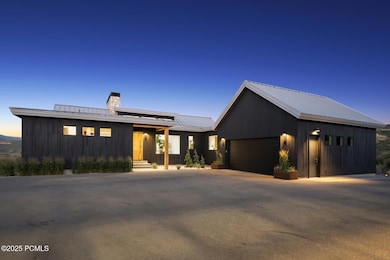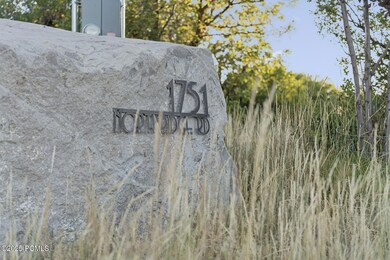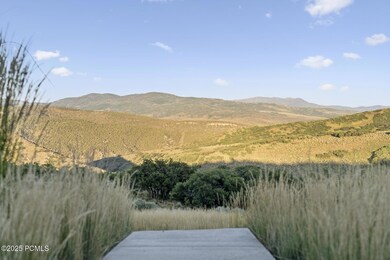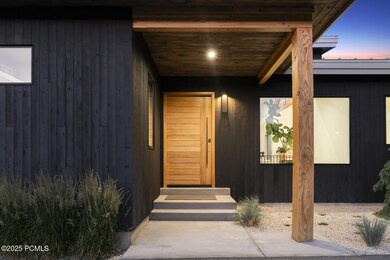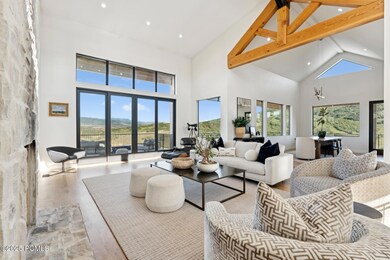1751 N Ridge Rd Wanship, UT 84017
Estimated payment $15,404/month
Highlights
- Steam Room
- Indoor Spa
- View of Trees or Woods
- North Summit Middle School Rated A-
- RV Garage
- 20.56 Acre Lot
About This Home
Welcome to your own private paradise in the gated community of Bridge Hollow. Perched on nearly 21 acres of breathtaking natural beauty, this exceptional 4 bedroom, 4 bath residence offers the ultimate blend of seclusion, sophistication, and soul-soothing views in every direction. Though you're just a short drive from the world-class amenities of Park City and Blue Sky Ranch, this home feels like a world apart, peaceful, private and utterly serene. Thoughtfully designed for main-floor living, the home features a stunning Great Room and Chef's Kitchen, perfectly suited for large gatherings and quiet mornings alike. The Primary Suite is a true retreat, complete with a private deck to take in the golden light of sunrise or the stillness of star-filled nights. Generous outdoor spaces, including a sprawling deck and covered patio, invite year-round connection with the land and sky. A full lower-level kitchen and living area offer flexibility for guests or multigenerational living. An attached 2-car garage plus a separate garage/outbuilding create room for everything, whether it's a quiet office, RV storage, or your collection of cars and outdoor toys. This is more than a home, it's a place to reconnect with nature, with family, and truly soak in a slower, richer life.
Home Details
Home Type
- Single Family
Est. Annual Taxes
- $8,524
Year Built
- Built in 2021
Lot Details
- 20.56 Acre Lot
- Property fronts a private road
- Gated Home
- Natural State Vegetation
- Sloped Lot
HOA Fees
- $228 Monthly HOA Fees
Parking
- 6 Car Garage
- Heated Garage
- Garage Drain
- Garage Door Opener
- RV Garage
Property Views
- Woods
- Trees
- Mountain
- Meadow
- Valley
Home Design
- Ranch Style House
- Mountain Contemporary Architecture
- Wood Frame Construction
- Metal Roof
- Wood Siding
- Steel Siding
- Stone Siding
- Concrete Perimeter Foundation
- Stone
Interior Spaces
- 4,239 Sq Ft Home
- Open Floorplan
- Wet Bar
- Vaulted Ceiling
- Ceiling Fan
- 2 Fireplaces
- Gas Fireplace
- Great Room
- Dining Room
- Home Office
- Storage
- Steam Room
- Indoor Spa
- Walk-Out Basement
Kitchen
- Eat-In Kitchen
- Breakfast Bar
- Double Oven
- Gas Range
- Microwave
- Dishwasher
- Kitchen Island
- Granite Countertops
- Disposal
Flooring
- Wood
- Carpet
- Stone
- Tile
Bedrooms and Bathrooms
- 3 Bedrooms
- Walk-In Closet
- In-Law or Guest Suite
Laundry
- Laundry Room
- Washer
Eco-Friendly Details
- Drip Irrigation
Outdoor Features
- Deck
- Patio
- Outdoor Storage
- Porch
Utilities
- Humidifier
- Forced Air Heating and Cooling System
- Power Generator
- Propane
- Private Water Source
- Well
- Tankless Water Heater
- Gas Water Heater
- Septic Tank
- High Speed Internet
Listing and Financial Details
- Assessor Parcel Number Bh-12
Community Details
Overview
- Association fees include security, snow removal
- Association Phone (801) 633-9190
- Bridge Hollow Subdivision
Recreation
- Trails
Map
Home Values in the Area
Average Home Value in this Area
Tax History
| Year | Tax Paid | Tax Assessment Tax Assessment Total Assessment is a certain percentage of the fair market value that is determined by local assessors to be the total taxable value of land and additions on the property. | Land | Improvement |
|---|---|---|---|---|
| 2024 | $8,532 | $875,717 | $178,460 | $697,257 |
| 2023 | $8,532 | $1,536,200 | $268,460 | $1,267,740 |
| 2022 | $7,376 | $1,333,572 | $268,460 | $1,065,112 |
| 2021 | $6,416 | $949,402 | $268,460 | $680,942 |
| 2020 | $1,908 | $268,460 | $268,460 | $0 |
| 2019 | $1,534 | $188,460 | $188,460 | $0 |
| 2018 | $1,534 | $188,460 | $188,460 | $0 |
| 2017 | $1,468 | $188,460 | $188,460 | $0 |
| 2016 | $1,506 | $181,614 | $181,614 | $0 |
| 2015 | $1,577 | $181,614 | $0 | $0 |
| 2013 | $1,668 | $181,614 | $0 | $0 |
Property History
| Date | Event | Price | List to Sale | Price per Sq Ft | Prior Sale |
|---|---|---|---|---|---|
| 09/12/2025 09/12/25 | Price Changed | $2,750,000 | -7.9% | $649 / Sq Ft | |
| 07/15/2025 07/15/25 | For Sale | $2,985,000 | +696.0% | $704 / Sq Ft | |
| 09/19/2019 09/19/19 | Sold | -- | -- | -- | View Prior Sale |
| 08/23/2019 08/23/19 | Pending | -- | -- | -- | |
| 07/06/2019 07/06/19 | For Sale | $375,000 | -- | -- |
Purchase History
| Date | Type | Sale Price | Title Company |
|---|---|---|---|
| Interfamily Deed Transfer | -- | Meraki Title Insurance Agcy | |
| Interfamily Deed Transfer | -- | Advanced Title | |
| Interfamily Deed Transfer | -- | Advanced Title | |
| Interfamily Deed Transfer | -- | None Available | |
| Interfamily Deed Transfer | -- | None Available | |
| Warranty Deed | -- | Summit Escrow & Title | |
| Warranty Deed | -- | First American Title | |
| Warranty Deed | -- | Us Title |
Mortgage History
| Date | Status | Loan Amount | Loan Type |
|---|---|---|---|
| Open | $548,250 | New Conventional | |
| Closed | $600,000 | Construction | |
| Closed | $252,000 | Balloon | |
| Previous Owner | $169,028 | Commercial |
Source: Park City Board of REALTORS®
MLS Number: 12503198
APN: BH-12
- 1800 Bridge Hollow Dr
- 3100 Spring Hill
- 353 Green Hill Ln Unit 1
- 1501 Oak Hvn Ln
- 1501 Oakhaven Ln
- 29706 Old Lincoln Hwy
- 29145 Old Lincoln Hwy Unit 157-B
- 29151 Old Lincoln Hwy Unit 163-A
- 29151 Old Lincoln Hwy Unit Ns-163-A
- 29145 Old Lincoln Hwy Unit Ns-157-B
- 2887 Cottonwood Dr
- 30031 Old Lincoln Hwy
- 2133 SE Wanship Rd
- 8 Kent Canyon Rd
- 46 Kent Canyon Rd
- 47 Kent Canyon Rd Unit 47
- 36 Kent Canyon Rd Unit 36
- 45 Kent Canyon Rd Unit 45
- 15 Kent Canyon Rd Unit 15
- 26 E Hollow Dr Unit 26
- 3404 Wapiti Canyon Rd
- 8544 Ranch Club Ct
- 4616 Aspen Camp Loop
- 10129 N Basin Canyon Rd
- 6860 Mountain Maple Dr
- 1383 Gambel Oak Way
- 6831 Silver Creek Dr Unit ID1249880P
- 415 Earl St
- 6629 Purple Poppy Ln Unit ID1249868P
- 6001 Vista Point Dr
- 6001 Vista Point Dr Unit 22
- 6200 Snowview Dr Unit mother-in -law apartment
- 930 Williamstown Ct
- 6035 Mountain Ranch Dr
- 900 Bitner Rd Unit D23
- 6004 Park Ln S Unit 75
- 6861 N 2200 W Unit 9
- 14362 N Rendezvous Trail
- 14362 Rendezvous Trail
- 6749 N 2200 W Unit B
