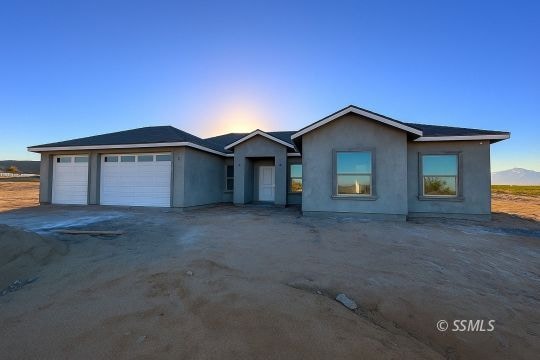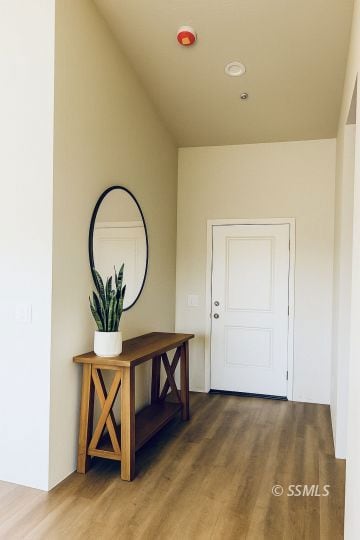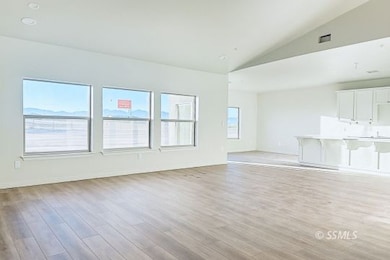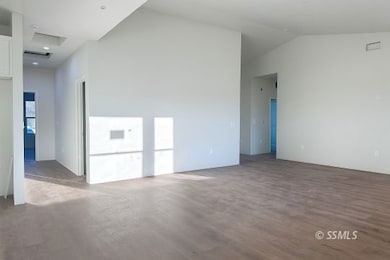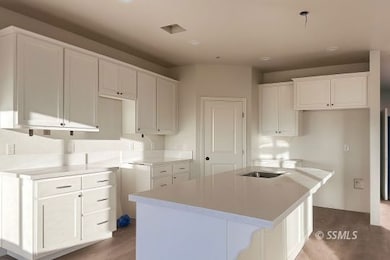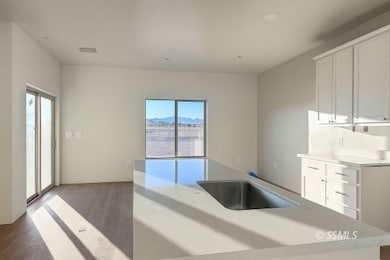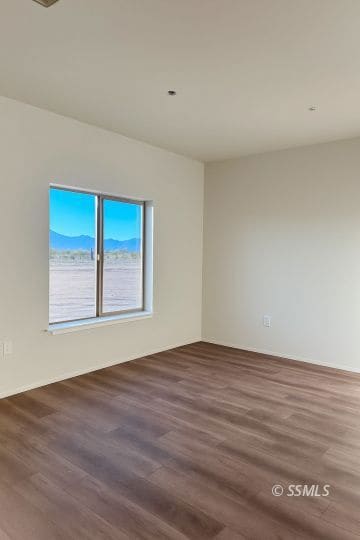1751 S Mahan St Ridgecrest, CA 93555
Estimated payment $3,442/month
Highlights
- Home Under Construction
- RV or Boat Parking
- Mountain View
- Burroughs High School Rated A-
- 2.26 Acre Lot
- Vaulted Ceiling
About This Home
Under construction by Aspen II Homes, this thoughtfully designed residence will offer 2,101 square feet of modern living space. With form and function in mind, the home will feature quartz countertops in both the kitchen and bathrooms, along with laminate plank flooring throughout the high-traffic areas and carpet flooring in the bedrooms for added comfort. The kitchen will be beautifully appointed with stainless steel appliances, including a stove, microwave-hood, dishwasher and a walk-in pantry. Vaulted ceilings enhance the spacious feel of the design. The primary suite will include a dual-sink vanity, large walk-in closet, and stylish finishes to create a relaxing retreat. Additional features include an indoor laundry room with overhead cabinetry, and a three-car finished garage equipped with automatic openers and insulated vehicle doors. Built for efficiency and comfort, the home will include R-38 attic insulation and R-19 wall insulation, a heat pump system and ground-mounted SEER 14 AC unit. It will also feature energy-efficient windows and lighting, a solar system, 2x6 construction, and a fire suppression system for added safety and peace of mind.
Listing Agent
Coldwell Banker Frontier Brokerage Phone: (760) 793-3483 License #02015889 Listed on: 11/07/2025

Home Details
Home Type
- Single Family
Year Built
- Home Under Construction
Lot Details
- 2.26 Acre Lot
- Property is zoned E-1
Parking
- 3 Car Attached Garage
- Automatic Garage Door Opener
- RV or Boat Parking
Home Design
- Slab Foundation
- Shingle Roof
- Composition Roof
- Stucco Exterior
Interior Spaces
- 2,101 Sq Ft Home
- Vaulted Ceiling
- Ceiling Fan
- Mountain Views
Kitchen
- Walk-In Pantry
- Oven or Range
- Microwave
- Dishwasher
Flooring
- Carpet
- Laminate
Bedrooms and Bathrooms
- 4 Bedrooms
- Walk-In Closet
- 2 Full Bathrooms
- Garden Bath
Laundry
- Laundry Room
- Washer and Dryer Hookup
Utilities
- Forced Air Heating and Cooling System
- Master Meter
- Water Heater
- Septic System
Additional Features
- Solar owned by seller
- Covered Patio or Porch
Listing and Financial Details
- Assessor Parcel Number 511-091-09
Map
Home Values in the Area
Average Home Value in this Area
Property History
| Date | Event | Price | List to Sale | Price per Sq Ft |
|---|---|---|---|---|
| 11/08/2025 11/08/25 | Price Changed | $549,900 | +19.6% | $262 / Sq Ft |
| 11/07/2025 11/07/25 | For Sale | $459,900 | -- | $219 / Sq Ft |
Source: Southern Sierra MLS
MLS Number: 2607745
- 511-103-08 Springer
- 1621 Porter St
- 1633 Mayo St
- 1525 Porter St
- 1529 Mayo St
- 0 Southern Way
- 1532 S Farragut St
- 0 08103122001 W Springer
- 1429 Porter St
- 133 W Rancho Del Cerro
- 1407 W Burns Ave
- 1441 S Yorktown St
- 1329 Porter St
- 1440 W Burns Ave
- 930 W Franklin Ave
- 0 Porter St Unit 2606384
- 0 Porter St Unit 202408731
- 0 Mayo St
- 0 S Downs St
- 1301 S Mccall St
