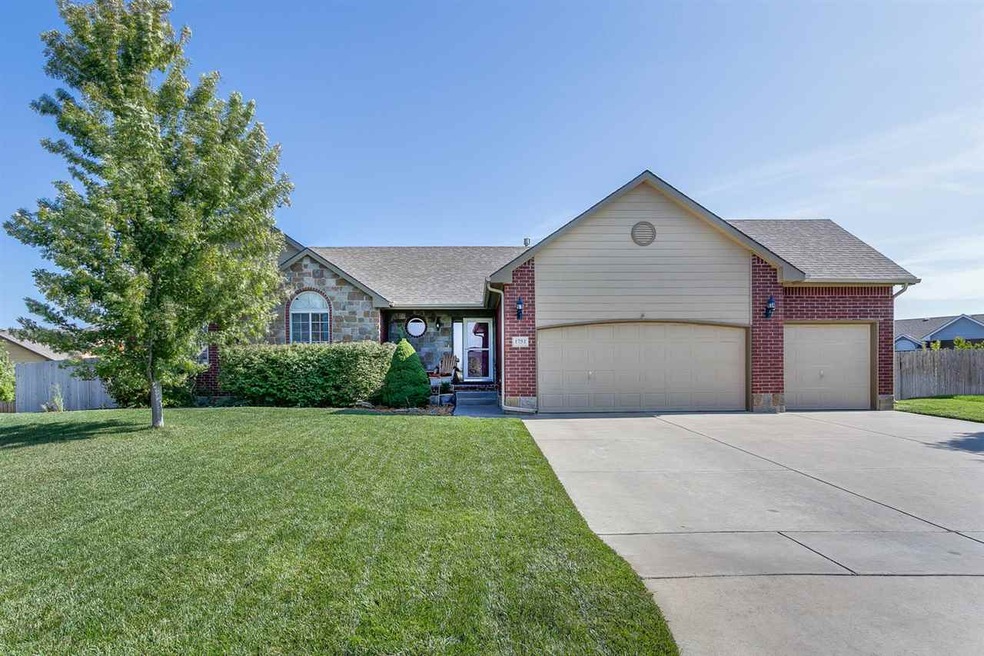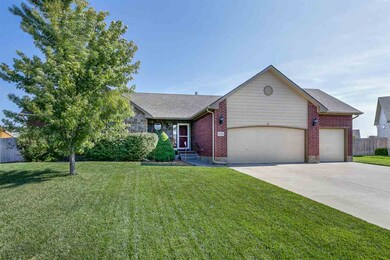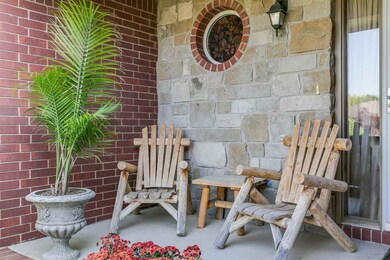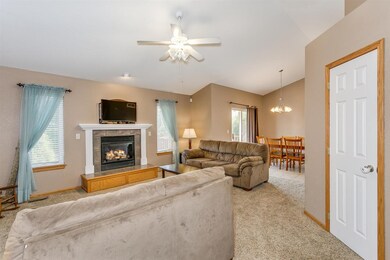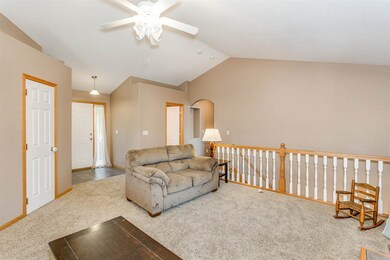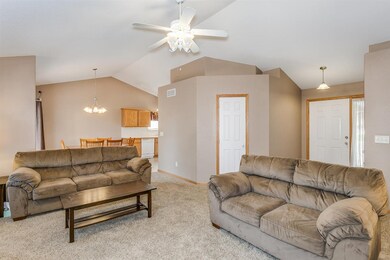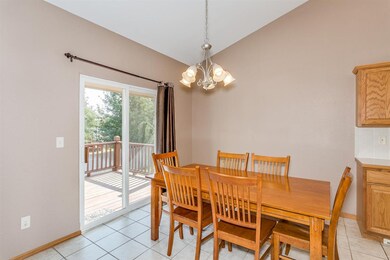
1751 S Tara Falls Ct Wichita, KS 67207
Southeast Wichita NeighborhoodHighlights
- Deck
- Ranch Style House
- Home Office
- Vaulted Ceiling
- Community Pool
- Cul-De-Sac
About This Home
As of May 2021Best value in Tara Falls. This home is tucked back in a cul-de-sac and offers plenty of room for the whole family. Five bedrooms, three bathrooms, large family room, and a bonus area in the basement giving you room for an office, play area for the kids, tech area, for exercise equipment, or even a game area. Lot's of your favorite features like a whirlpool tub in the master bath, a central vacuum system, gas fireplace, view out windows in the basement, large dry bar in the basement. Come take a look and fall in love.
Last Agent to Sell the Property
DON RUBOTTOM
Wichita Family Homes License #00053815 Listed on: 03/02/2018
Home Details
Home Type
- Single Family
Est. Annual Taxes
- $2,358
Year Built
- Built in 2003
Lot Details
- 9,395 Sq Ft Lot
- Cul-De-Sac
- Sprinkler System
HOA Fees
- $33 Monthly HOA Fees
Home Design
- Ranch Style House
- Frame Construction
- Composition Roof
Interior Spaces
- Central Vacuum
- Vaulted Ceiling
- Ceiling Fan
- Gas Fireplace
- Window Treatments
- Family Room
- Living Room with Fireplace
- Open Floorplan
- Home Office
Kitchen
- Electric Cooktop
- Range Hood
- Microwave
- Dishwasher
- Disposal
Bedrooms and Bathrooms
- 5 Bedrooms
- En-Suite Primary Bedroom
- 3 Full Bathrooms
- Dual Vanity Sinks in Primary Bathroom
- Bathtub and Shower Combination in Primary Bathroom
Laundry
- Laundry Room
- Laundry on main level
- 220 Volts In Laundry
Finished Basement
- Basement Fills Entire Space Under The House
- Bedroom in Basement
- Natural lighting in basement
Parking
- 3 Car Attached Garage
- Garage Door Opener
Outdoor Features
- Deck
- Rain Gutters
Schools
- Christa Mcauliffe Academy K-8 Elementary And Middle School
- Southeast High School
Utilities
- Forced Air Heating and Cooling System
- Heating System Uses Gas
Listing and Financial Details
- Assessor Parcel Number 20173-118-34-0-12-04-025.00
Community Details
Overview
- Association fees include gen. upkeep for common ar
- Tara Falls Subdivision
Recreation
- Community Playground
- Community Pool
Ownership History
Purchase Details
Purchase Details
Home Financials for this Owner
Home Financials are based on the most recent Mortgage that was taken out on this home.Purchase Details
Home Financials for this Owner
Home Financials are based on the most recent Mortgage that was taken out on this home.Purchase Details
Home Financials for this Owner
Home Financials are based on the most recent Mortgage that was taken out on this home.Similar Homes in Wichita, KS
Home Values in the Area
Average Home Value in this Area
Purchase History
| Date | Type | Sale Price | Title Company |
|---|---|---|---|
| Warranty Deed | -- | -- | |
| Warranty Deed | -- | None Available | |
| Warranty Deed | -- | Security 1St Title | |
| Warranty Deed | -- | Security 1St Title |
Mortgage History
| Date | Status | Loan Amount | Loan Type |
|---|---|---|---|
| Open | $168,656 | New Conventional | |
| Previous Owner | $196,550 | New Conventional | |
| Previous Owner | $153,169 | New Conventional |
Property History
| Date | Event | Price | Change | Sq Ft Price |
|---|---|---|---|---|
| 05/18/2021 05/18/21 | Sold | -- | -- | -- |
| 04/26/2021 04/26/21 | Pending | -- | -- | -- |
| 04/23/2021 04/23/21 | For Sale | $254,900 | 0.0% | $93 / Sq Ft |
| 04/12/2021 04/12/21 | Pending | -- | -- | -- |
| 04/10/2021 04/10/21 | For Sale | $254,900 | +20.0% | $93 / Sq Ft |
| 04/16/2018 04/16/18 | Sold | -- | -- | -- |
| 03/09/2018 03/09/18 | Pending | -- | -- | -- |
| 03/02/2018 03/02/18 | For Sale | $212,500 | +12.1% | $78 / Sq Ft |
| 02/12/2014 02/12/14 | Sold | -- | -- | -- |
| 01/28/2014 01/28/14 | Pending | -- | -- | -- |
| 11/08/2013 11/08/13 | For Sale | $189,500 | -- | $67 / Sq Ft |
Tax History Compared to Growth
Tax History
| Year | Tax Paid | Tax Assessment Tax Assessment Total Assessment is a certain percentage of the fair market value that is determined by local assessors to be the total taxable value of land and additions on the property. | Land | Improvement |
|---|---|---|---|---|
| 2025 | $3,615 | $37,341 | $7,418 | $29,923 |
| 2023 | $3,615 | $30,062 | $6,061 | $24,001 |
| 2022 | $3,377 | $30,062 | $5,716 | $24,346 |
| 2021 | $3,009 | $26,083 | $3,416 | $22,667 |
| 2020 | $2,901 | $25,209 | $3,416 | $21,793 |
| 2019 | $2,655 | $23,058 | $3,416 | $19,642 |
| 2018 | $2,561 | $22,195 | $3,358 | $18,837 |
| 2017 | $3,167 | $0 | $0 | $0 |
| 2016 | $3,194 | $0 | $0 | $0 |
| 2015 | $3,234 | $0 | $0 | $0 |
| 2014 | $3,186 | $0 | $0 | $0 |
Agents Affiliated with this Home
-

Seller's Agent in 2021
Tracy Shearhod
ERA Great American Realty
(316) 393-9498
2 in this area
74 Total Sales
-
D
Buyer's Agent in 2021
Daisy Mo
Berkshire Hathaway PenFed Realty
-
D
Seller's Agent in 2018
DON RUBOTTOM
Wichita Family Homes
-

Seller's Agent in 2014
DARIN MIRANDA
Platinum Realty LLC
(316) 390-3252
12 Total Sales
-

Buyer's Agent in 2014
Natasha Anderson
Elite Real Estate Experts
(316) 461-4135
4 in this area
148 Total Sales
Map
Source: South Central Kansas MLS
MLS Number: 547700
APN: 118-34-0-12-04-025.00
- 1811 S Tara Falls St
- 1826 S Herrington St
- 1719 S Lynnrae St
- 1822 S Stephanie St
- 1907 S Lynnrae St
- 12218 E Andrea St
- 12201 E Andrea St
- 1980 S Tara Falls Ct
- 11807 E Mount Vernon Rd
- 11527 E Harry St
- 12105 E Clark St
- 2025 S Michelle Ct
- 12400 E Lynne St
- 2113 S Michelle St
- 12301 E Zimmerly Ct
- 12006 E Bonita Cir
- 1734 S Justin Cir
- 12804 E Equestrian St
- 12708 E Cherry Creek Ct
- 12910 E Equestrian St
