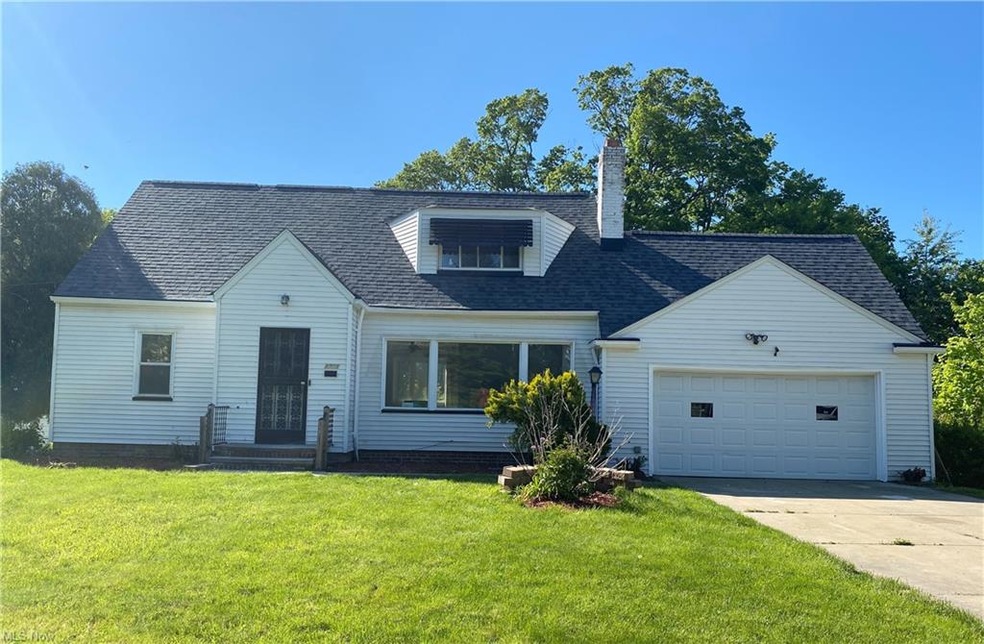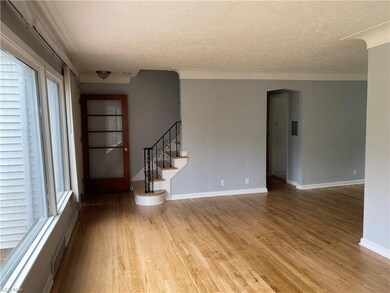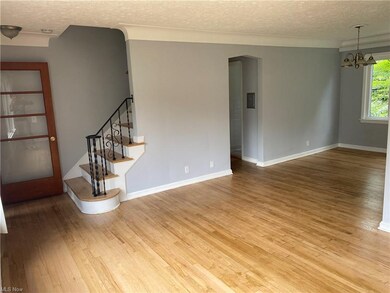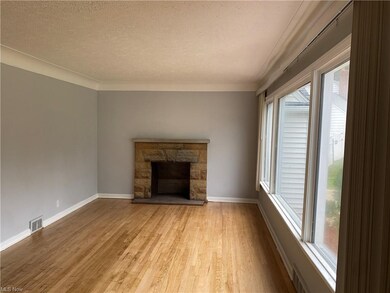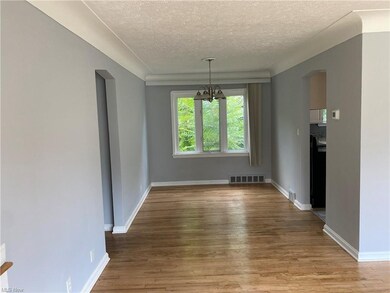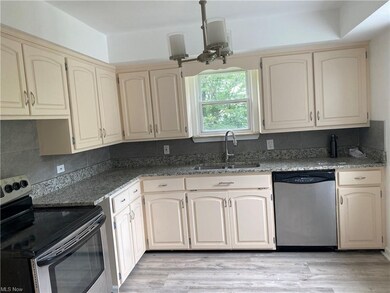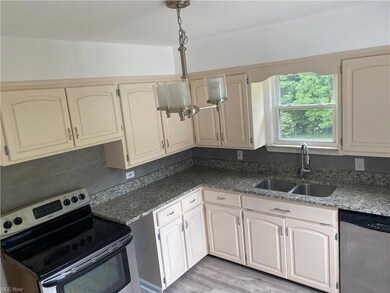
1751 Sagamore Dr Euclid, OH 44117
Highlights
- 0.38 Acre Lot
- 2 Car Direct Access Garage
- Forced Air Heating and Cooling System
- 1 Fireplace
- Bungalow
About This Home
As of October 2021This bungalow style home becomes intriguing as you discover the many features it offers. The exterior may deceive the eye as your findings inside are greater than expected! Situated on a dead end street with a deep lot and a view of the sky meeting the lake from the master bedroom that is spacious in size along with its generous walk in closet. This home has 4 bedrooms split equally between the main floor and second floor. Living room has a charming fireplace and is open to the dining room. Kitchen has been completely updated from granite countertops down to laminate flooring, along with electrical, plumbing, new roof, newer windows, full basement partially finished with walk out from basement which could be used as additional suite. Come see this hidden gem!
Last Agent to Sell the Property
Prettyman & Associates License #2020006172 Listed on: 05/16/2021
Home Details
Home Type
- Single Family
Est. Annual Taxes
- $4,183
Year Built
- Built in 1952
Lot Details
- 0.38 Acre Lot
- Chain Link Fence
Home Design
- Bungalow
- Brick Exterior Construction
- Asphalt Roof
- Vinyl Construction Material
Interior Spaces
- 1.5-Story Property
- 1 Fireplace
Kitchen
- Range
- Dishwasher
Bedrooms and Bathrooms
- 4 Bedrooms | 2 Main Level Bedrooms
Partially Finished Basement
- Walk-Out Basement
- Basement Fills Entire Space Under The House
Parking
- 2 Car Direct Access Garage
- Garage Drain
- Garage Door Opener
Utilities
- Forced Air Heating and Cooling System
- Heating System Uses Gas
Community Details
- Indian Hills Estates Community
Listing and Financial Details
- Assessor Parcel Number 649-02-058
Ownership History
Purchase Details
Home Financials for this Owner
Home Financials are based on the most recent Mortgage that was taken out on this home.Purchase Details
Purchase Details
Home Financials for this Owner
Home Financials are based on the most recent Mortgage that was taken out on this home.Purchase Details
Purchase Details
Purchase Details
Home Financials for this Owner
Home Financials are based on the most recent Mortgage that was taken out on this home.Purchase Details
Purchase Details
Purchase Details
Purchase Details
Similar Homes in the area
Home Values in the Area
Average Home Value in this Area
Purchase History
| Date | Type | Sale Price | Title Company |
|---|---|---|---|
| Warranty Deed | $170,000 | Titleco Title Agency Ltd | |
| Quit Claim Deed | -- | Accommodation/Courtesy Recordi | |
| Warranty Deed | $60,200 | Titleco | |
| Interfamily Deed Transfer | -- | -- | |
| Quit Claim Deed | -- | -- | |
| Warranty Deed | $107,000 | Executive Title Agency Corp | |
| Deed | -- | -- | |
| Deed | $67,500 | -- | |
| Deed | -- | -- | |
| Deed | -- | -- |
Mortgage History
| Date | Status | Loan Amount | Loan Type |
|---|---|---|---|
| Open | $164,900 | New Conventional | |
| Previous Owner | $74,750 | Unknown | |
| Previous Owner | $25,000 | Credit Line Revolving | |
| Previous Owner | $84,000 | No Value Available |
Property History
| Date | Event | Price | Change | Sq Ft Price |
|---|---|---|---|---|
| 10/15/2021 10/15/21 | Sold | $170,000 | -1.2% | $74 / Sq Ft |
| 09/07/2021 09/07/21 | Pending | -- | -- | -- |
| 08/31/2021 08/31/21 | For Sale | $172,000 | 0.0% | $75 / Sq Ft |
| 08/04/2021 08/04/21 | Pending | -- | -- | -- |
| 07/30/2021 07/30/21 | For Sale | $172,000 | +1.2% | $75 / Sq Ft |
| 06/22/2021 06/22/21 | Off Market | $170,000 | -- | -- |
| 05/30/2021 05/30/21 | Pending | -- | -- | -- |
| 05/28/2021 05/28/21 | For Sale | $172,000 | +185.7% | $75 / Sq Ft |
| 07/09/2020 07/09/20 | Sold | $60,200 | -4.3% | $22 / Sq Ft |
| 04/18/2020 04/18/20 | Pending | -- | -- | -- |
| 04/10/2020 04/10/20 | For Sale | $62,900 | -- | $23 / Sq Ft |
Tax History Compared to Growth
Tax History
| Year | Tax Paid | Tax Assessment Tax Assessment Total Assessment is a certain percentage of the fair market value that is determined by local assessors to be the total taxable value of land and additions on the property. | Land | Improvement |
|---|---|---|---|---|
| 2024 | $4,135 | $59,500 | $13,510 | $45,990 |
| 2023 | $3,894 | $44,730 | $11,970 | $32,760 |
| 2022 | $3,806 | $44,730 | $11,970 | $32,760 |
| 2021 | $4,250 | $44,730 | $11,970 | $32,760 |
| 2020 | $4,183 | $38,570 | $10,330 | $28,250 |
| 2019 | $2,788 | $110,200 | $29,500 | $80,700 |
| 2018 | $2,631 | $38,570 | $10,330 | $28,250 |
| 2017 | $2,657 | $32,170 | $7,490 | $24,680 |
| 2016 | $2,663 | $32,170 | $7,490 | $24,680 |
| 2015 | $2,425 | $32,170 | $7,490 | $24,680 |
| 2014 | $2,425 | $32,170 | $7,490 | $24,680 |
Agents Affiliated with this Home
-
Genie Prettyman

Seller's Agent in 2021
Genie Prettyman
Prettyman & Associates
(216) 678-6713
2 in this area
38 Total Sales
-
janice johnson

Buyer's Agent in 2021
janice johnson
IIP Management, LLC.
(216) 268-9410
14 in this area
90 Total Sales
-
Christopher Frederick

Seller's Agent in 2020
Christopher Frederick
Coldwell Banker Schmidt Realty
(216) 210-7653
9 in this area
680 Total Sales
Map
Source: MLS Now
MLS Number: 4277774
APN: 649-02-058
- 1780 Sagamore Dr
- 19201 Shawnee Rd
- 1914 Seneca Rd
- 19150 Genesee Rd
- 19256 Upper Valley Dr
- 1809 Pontiac Dr
- 1721 Grand Blvd
- 1541 E 196th St
- 20031 Hillcrest Dr
- 20021 Green Oak Dr
- 1487 E 193rd St
- 1924 Glenridge Rd
- 1739 Catalpa Rd
- 1998 Green Rd
- 13 Charleston Square
- 2017 Natona Rd
- 1707 Catalpa Rd
- 1767 Avalon Rd
- 1757 Avalon Rd
- 1561 E 204th St
