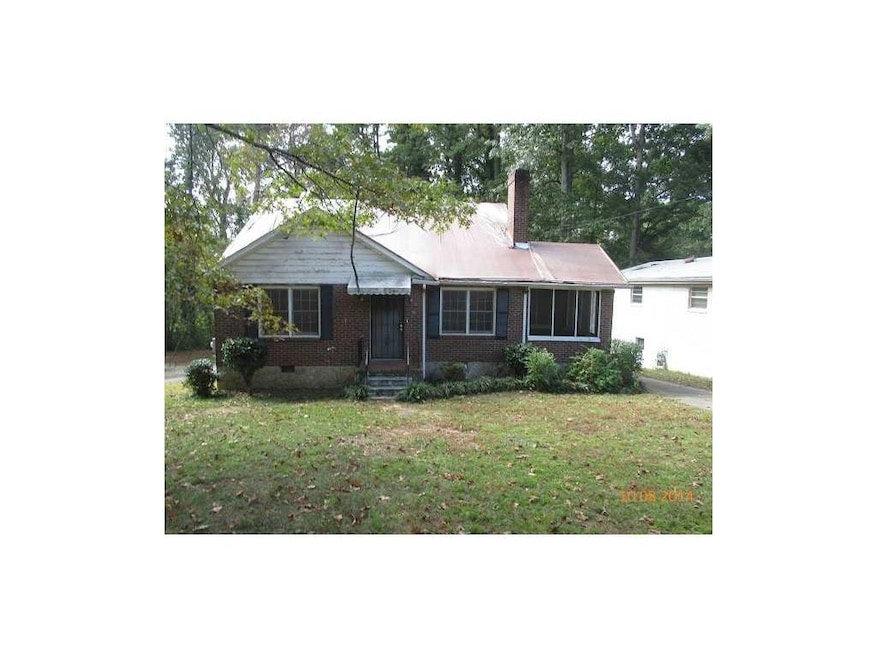
$275,000
- 3 Beds
- 2 Baths
- 1886 S Gordon St SW
- Atlanta, GA
Welcome to this beautifully updated 3-bedroom, 2-bathroom home located in the neighborhood of East Point. Perfectly blending classic charm with modern conveniences, this property offers a warm and inviting atmosphere, ideal for families and professionals alike. Step inside to discover beautifully refinished hardwood floors that flow throughout the main living areas, adding a touch of elegance and
Curt Swilley, Jr. Rock River Realty LLC
