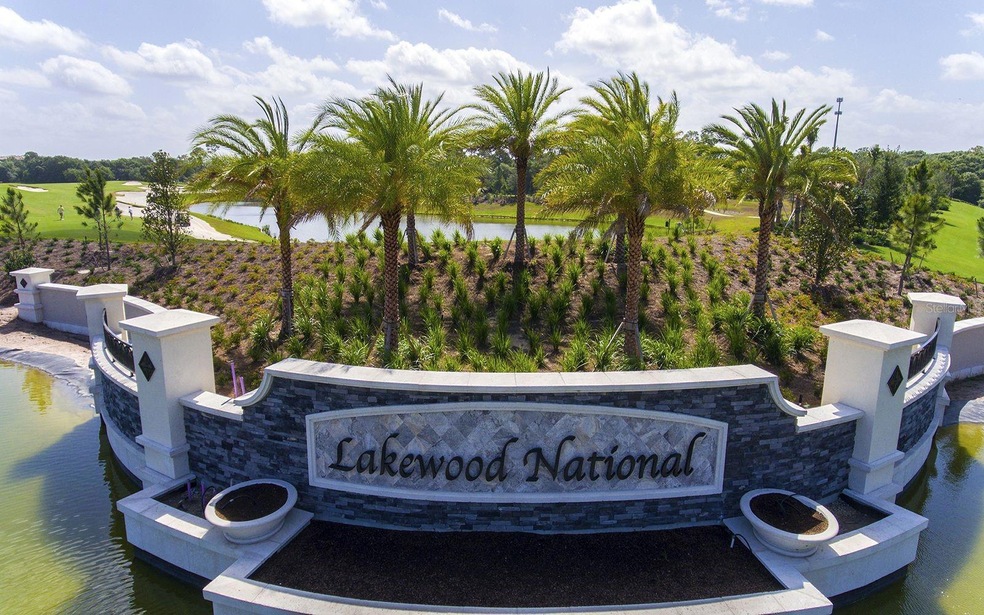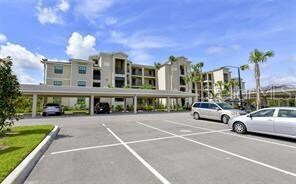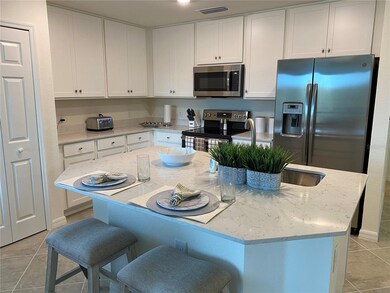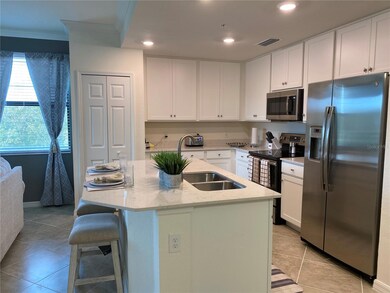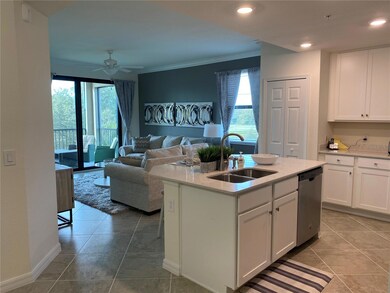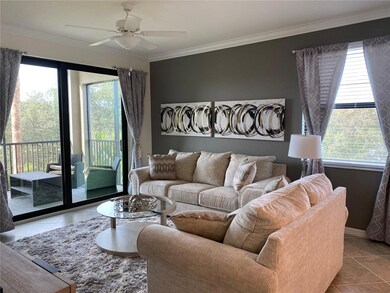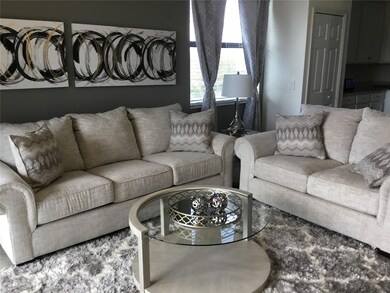17510 Gawthrop Dr Unit 208 Lakewood Ranch, FL 34211
Highlights
- Popular Property
- Golf Course Community
- Home fronts a pond
- Lakewood Ranch High School Rated A-
- Fitness Center
- Gated Community
About This Home
Resort style living at it's best at Lakewood National Golf resort community. This 3 bedroom furnished corner condo unit is located next to a quite wooded preserve. This unit has three different views to enjoy, golf course, lake and wooded preserve. The open kitchen is great for family and friend gatherings. Lakewood National has so much to offer tenants to enjoy with a full membership transfer for all amenities and discounted golf rates. This unit is being offered as an furnished annual rental at this great price for RESORT LIVING at its best!
Listing Agent
JENNETTE PROPERTIES, INC. Brokerage Phone: 941-359-3435 License #3015694 Listed on: 07/17/2025
Condo Details
Home Type
- Condominium
Est. Annual Taxes
- $5,940
Year Built
- Built in 2019
Lot Details
- Home fronts a pond
Property Views
- Pond
- Golf Course
- Woods
- Park or Greenbelt
Home Design
- Turnkey
Interior Spaces
- 1,286 Sq Ft Home
- 4-Story Property
- Open Floorplan
- Ceiling Fan
- Sliding Doors
- Family Room Off Kitchen
- Formal Dining Room
- Inside Utility
Kitchen
- Eat-In Kitchen
- Cooktop
- Microwave
- Ice Maker
- Dishwasher
- Stone Countertops
- Disposal
Flooring
- Carpet
- Ceramic Tile
Bedrooms and Bathrooms
- 3 Bedrooms
- Split Bedroom Floorplan
- Walk-In Closet
- 2 Full Bathrooms
Laundry
- Laundry Room
- Dryer
- Washer
Parking
- 1 Carport Space
- 1 Parking Garage Space
- Open Parking
Outdoor Features
- Balcony
- Covered patio or porch
- Outdoor Storage
Utilities
- Central Heating and Cooling System
- Electric Water Heater
Listing and Financial Details
- Residential Lease
- Security Deposit $2,000
- Property Available on 7/17/25
- Tenant pays for carpet cleaning fee, cleaning fee
- The owner pays for grounds care, pest control, trash collection, water
- 6-Month Minimum Lease Term
- $100 Application Fee
- Assessor Parcel Number 581583359
Community Details
Overview
- Property has a Home Owners Association
- Toyia Jennette Properties 941 915 7926 Association
- Lakewood National Community
- Terrace Iv At Lakewood National Ph I Subdivision
- Community Lake
Amenities
- Restaurant
- Clubhouse
Recreation
- Golf Course Community
- Tennis Courts
- Pickleball Courts
- Recreation Facilities
- Shuffleboard Court
- Fitness Center
- Community Pool
- Community Spa
- Park
Pet Policy
- 1 Pet Allowed
- $350 Pet Fee
- Dogs Allowed
- Small pets allowed
Security
- Security Guard
- Card or Code Access
- Gated Community
Map
Source: Stellar MLS
MLS Number: A4659220
APN: 5815-8335-9
- 17510 Gawthrop Dr Unit 206
- 17510 Gawthrop Dr Unit 305
- 17520 Gawthrop Dr Unit 106
- 17520 Gawthrop Dr Unit 102
- 17704 Gawthrop Dr Unit 303
- 17704 Gawthrop Dr Unit 102
- 17704 Gawthrop Dr Unit 402
- 17724 Gawthrop Dr Unit 402
- 17118 Vardon Terrace Unit 404
- 17118 Vardon Terrace Unit 304
- 17118 Vardon Terrace Unit 307
- 17118 Vardon Terrace Unit 202
- 17118 Vardon Terrace Unit 305
- 17810 Gawthrop Dr Unit 406
- 17825 Gawthrop Dr Unit 103
- 17108 Vardon Terrace Unit 203
- 17108 Vardon Terrace Unit 308
- 6507 Clairborne Ln
- 17610 Polo Trail
- 6527 Clairborne Ln
- 17510 Gawthrop Dr Unit 406
- 17510 Gawthrop Dr Unit 308
- 17510 Gawthrop Dr Unit 104
- 17510 Gawthrop Dr Unit 105
- 17510 Gawthrop Dr Unit 405
- 17520 Gawthrop Dr Unit 403
- 17520 Gawthrop Dr Unit 203
- 17520 Gawthrop Dr Unit 304
- 17520 Gawthrop Dr Unit 401
- 17520 Gawthrop Dr Unit 101
- 17520 Gawthrop Dr Unit 108
- 17520 Gawthrop Dr Unit 102
- 17520 Gawthrop Dr Unit 207
- 17626 Gawthrop Dr Unit Paradise Found
- 17724 Gawthrop Dr Unit 304
- 17724 Gawthrop Dr Unit 101
- 17724 Gawthrop Dr Unit 306
- 17815 Gawthrop Dr Unit 101
- 17118 Vardon Terrace Unit 307
- 17118 Vardon Terrace Unit 306
