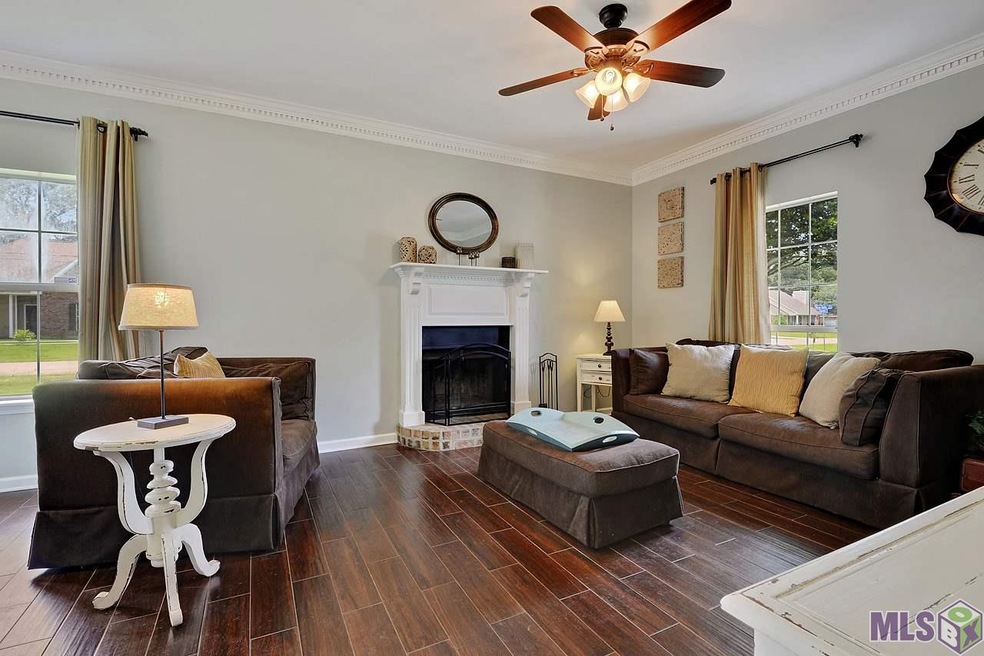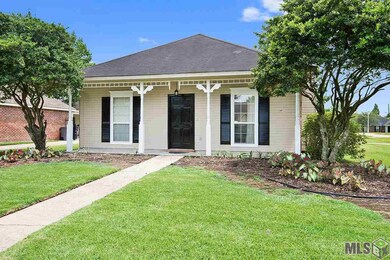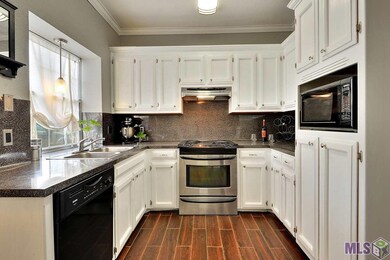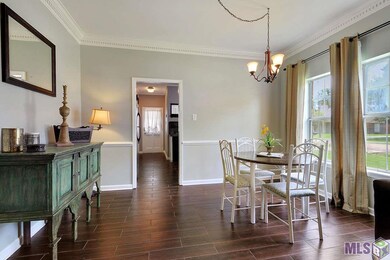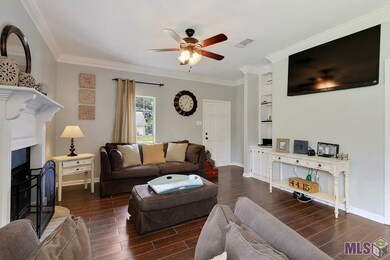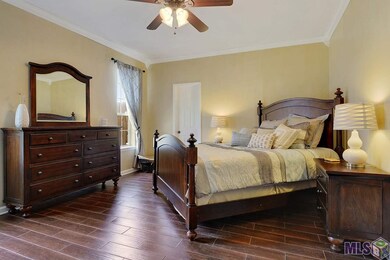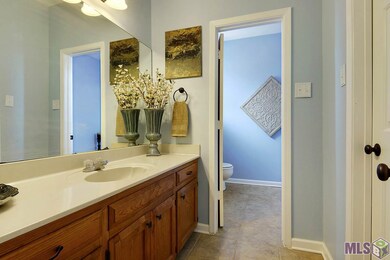
17510 Nine Oaks Ave Baton Rouge, LA 70817
Shenandoah NeighborhoodHighlights
- French Architecture
- Covered Patio or Porch
- Walk-In Closet
- Wood Flooring
- Formal Dining Room
- Living Room
About This Home
As of November 2024This cottage inspired home is prime location for access to the South Baton Rouge area. You have Woman's Hospital, Parkview Baptist, State Fair Grounds and Several local businesses right around the corner. The home is in excellent condition and the current owners have taken pride it doing lots of extra touches to the home to make it perfect for the new owner. It has tile floors through out the main and master area. The tile looks like wood but holds up like tile so it is very durable. The home has 2 large bathroom areas. The master bath has a private tub and toilet area as well as a walk in closet. The dining and living space is open and has a fireplace and built in book shelves. It is located in the rear of a small subdivision on a corner lot which gives you privacy and space.
Last Agent to Sell the Property
Dream Home Realty License #0000075823 Listed on: 06/20/2015
Home Details
Home Type
- Single Family
Est. Annual Taxes
- $1,165
Year Built
- Built in 1994
Lot Details
- Lot Dimensions are 70x130
- Privacy Fence
- Wood Fence
Home Design
- French Architecture
- Hip Roof Shape
- Brick Exterior Construction
- Slab Foundation
- Built-Up Roof
Interior Spaces
- 1,185 Sq Ft Home
- 1-Story Property
- Ceiling Fan
- Wood Burning Fireplace
- Living Room
- Formal Dining Room
- Utility Room
Kitchen
- Oven or Range
- Dishwasher
- Disposal
Flooring
- Wood
- Carpet
- Vinyl
Bedrooms and Bathrooms
- 2 Bedrooms
- En-Suite Primary Bedroom
- Walk-In Closet
- 2 Full Bathrooms
Parking
- 2 Parking Spaces
- Carport
Additional Features
- Covered Patio or Porch
- Mineral Rights
- Central Heating and Cooling System
Community Details
Overview
- Built by ANDY MCDONALD
Recreation
- Park
Ownership History
Purchase Details
Home Financials for this Owner
Home Financials are based on the most recent Mortgage that was taken out on this home.Purchase Details
Home Financials for this Owner
Home Financials are based on the most recent Mortgage that was taken out on this home.Purchase Details
Home Financials for this Owner
Home Financials are based on the most recent Mortgage that was taken out on this home.Purchase Details
Home Financials for this Owner
Home Financials are based on the most recent Mortgage that was taken out on this home.Purchase Details
Home Financials for this Owner
Home Financials are based on the most recent Mortgage that was taken out on this home.Similar Homes in Baton Rouge, LA
Home Values in the Area
Average Home Value in this Area
Purchase History
| Date | Type | Sale Price | Title Company |
|---|---|---|---|
| Deed | $183,000 | None Listed On Document | |
| Warranty Deed | $155,000 | -- | |
| Warranty Deed | $131,000 | -- | |
| Warranty Deed | $111,400 | -- | |
| Deed | $89,000 | -- |
Mortgage History
| Date | Status | Loan Amount | Loan Type |
|---|---|---|---|
| Open | $560,000 | New Conventional | |
| Closed | $204,300 | New Conventional | |
| Closed | $179,685 | New Conventional | |
| Previous Owner | $158,163 | New Conventional | |
| Previous Owner | $129,259 | FHA | |
| Previous Owner | $109,670 | FHA | |
| Previous Owner | $88,906 | FHA | |
| Closed | $7,187 | No Value Available |
Property History
| Date | Event | Price | Change | Sq Ft Price |
|---|---|---|---|---|
| 11/26/2024 11/26/24 | Sold | -- | -- | -- |
| 10/30/2024 10/30/24 | Pending | -- | -- | -- |
| 10/11/2024 10/11/24 | For Sale | $200,000 | +5.3% | $167 / Sq Ft |
| 08/12/2022 08/12/22 | Sold | -- | -- | -- |
| 06/26/2022 06/26/22 | Pending | -- | -- | -- |
| 06/20/2022 06/20/22 | For Sale | $189,900 | 0.0% | $160 / Sq Ft |
| 06/14/2022 06/14/22 | Pending | -- | -- | -- |
| 06/10/2022 06/10/22 | For Sale | $189,900 | 0.0% | $160 / Sq Ft |
| 03/31/2020 03/31/20 | Rented | $1,400 | 0.0% | -- |
| 03/03/2020 03/03/20 | For Rent | $1,400 | 0.0% | -- |
| 05/10/2019 05/10/19 | Rented | $1,400 | 0.0% | -- |
| 05/03/2019 05/03/19 | Price Changed | $1,400 | -3.4% | $1 / Sq Ft |
| 04/23/2019 04/23/19 | Price Changed | $1,450 | -6.5% | $1 / Sq Ft |
| 04/14/2019 04/14/19 | For Rent | $1,550 | +19.2% | -- |
| 05/01/2018 05/01/18 | Rented | $1,300 | 0.0% | -- |
| 04/17/2018 04/17/18 | For Rent | $1,300 | 0.0% | -- |
| 08/21/2015 08/21/15 | Sold | -- | -- | -- |
| 06/29/2015 06/29/15 | Pending | -- | -- | -- |
| 06/20/2015 06/20/15 | For Sale | $155,000 | -- | $131 / Sq Ft |
Tax History Compared to Growth
Tax History
| Year | Tax Paid | Tax Assessment Tax Assessment Total Assessment is a certain percentage of the fair market value that is determined by local assessors to be the total taxable value of land and additions on the property. | Land | Improvement |
|---|---|---|---|---|
| 2024 | $1,165 | $17,390 | $2,000 | $15,390 |
| 2023 | $1,165 | $17,390 | $2,000 | $15,390 |
| 2022 | $1,681 | $14,700 | $2,000 | $12,700 |
| 2021 | $1,649 | $14,700 | $2,000 | $12,700 |
| 2020 | $1,670 | $14,700 | $2,000 | $12,700 |
| 2019 | $1,738 | $14,700 | $2,000 | $12,700 |
| 2018 | $1,716 | $14,700 | $2,000 | $12,700 |
| 2017 | $1,716 | $14,700 | $2,000 | $12,700 |
| 2016 | $835 | $14,700 | $2,000 | $12,700 |
| 2015 | $835 | $14,700 | $2,000 | $12,700 |
| 2014 | $643 | $13,100 | $2,000 | $11,100 |
| 2013 | -- | $13,100 | $2,000 | $11,100 |
Agents Affiliated with this Home
-
Lisa Oliver

Seller's Agent in 2024
Lisa Oliver
Latter & Blum
(225) 978-5936
18 in this area
88 Total Sales
-
UNREPRESENTED NONLICENSEE
U
Buyer's Agent in 2024
UNREPRESENTED NONLICENSEE
UNREPRESENTED NONLICENSEE
174 in this area
2,879 Total Sales
-
Alison Brown Campbell
A
Seller's Agent in 2022
Alison Brown Campbell
La Real Estate Investments, Inc
(225) 772-9701
3 in this area
43 Total Sales
-
Robyn Eunice

Seller's Agent in 2015
Robyn Eunice
Dream Home Realty
(225) 413-5381
16 in this area
105 Total Sales
Map
Source: Greater Baton Rouge Association of REALTORS®
MLS Number: 2015008785
APN: 00557463
- 17725 Nine Oaks Ave
- 17656 Chasefield Ave
- 17505 Lake Willow Ave
- 17854 Willow Trail Dr
- 16632 Highland Club Ave
- 17741 La Grange Ct
- 17904 Glen Park Dr
- 9504 Country Lake Dr
- 19890 Southern Hills Ave
- 9145 Smoke Rock Dr
- 19810 Southern Hills Ave
- 19728 Southern Hills Ave
- 11351 Moultrie Ave
- 18262 Lake Myrtle Dr
- 18532 Garden Oaks Dr
- 18315 Lake Myrtle Dr
- 19523 Arcadian Shores Ave
- 17755 Barrett Ln
- 17647 Lake Azalea Dr
- 18733 W Lake Terrace Dr
