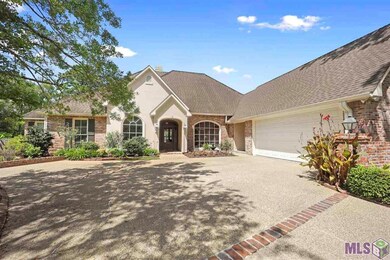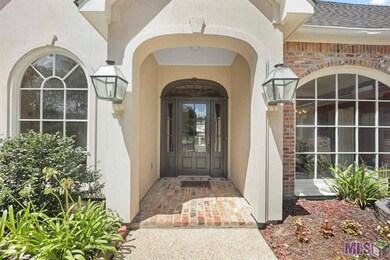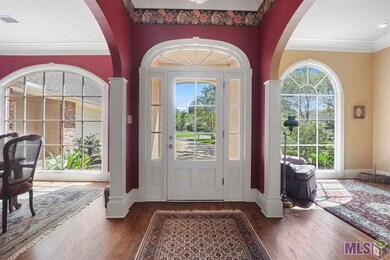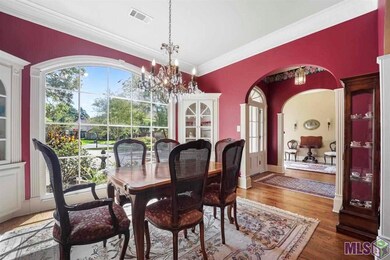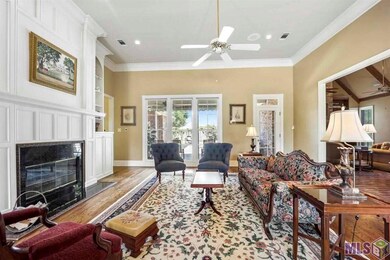
17511 Crossing Blvd Baton Rouge, LA 70810
Highland Lakes NeighborhoodEstimated Value: $668,000 - $695,000
Highlights
- In Ground Pool
- French Architecture
- Granite Countertops
- Multiple Fireplaces
- Wood Flooring
- Den
About This Home
As of October 2021This charming & spacious home nestled on a gorgeous .50 acre lot and quiet cul-de-sac, features an expansive patio area, inviting gunite pool & huge back yard with beautiful views all around. As you enter this lovely home, you will find the formal dining is appointed with arched opening into the living room with a beautiful fireplace, built-ins and overlooks the expansive back patio with retractable awning and relaxing pool area. The office / study features built-in bookcases opposite large picture window overlooking front lawn. Beautiful wood floors underfoot throughout dining, living, master & guest suites. The kitchen boasts brick flooring, stainless steel appliances, granite counter tops, five-burner gas top on island, double oven, tons of cabinet space & a walk-in pantry. The kitchen opens into a spacious breakfast & keeping room with brick fireplace, stunning cathedral ceiling with exposed beams. This delightful home has split floorplan & features an extra large laundry room that is accessible from both sides of the home with a large sink, more storage & room for fridge. The master suite is appointed with two walk-in closets, updated large en suite master bath, double vanity & walk-in shower. Each of the other three bedrooms offer spacious walk-in closets. A 2nd half bath with additional storage is featured outside for easy access from pool area. Two car garage with spacious storeroom & loads of built-ins. Gems like this one are a rare find in this area! Schedule your private showing today.
Last Agent to Sell the Property
RE/MAX Professional License #0995698147 Listed on: 08/19/2021

Home Details
Home Type
- Single Family
Est. Annual Taxes
- $5,541
Year Built
- Built in 1992
Lot Details
- 0.51 Acre Lot
- Lot Dimensions are 45x150x250x254
- Wood Fence
- Brick Fence
HOA Fees
- $43 Monthly HOA Fees
Parking
- 2 Car Attached Garage
Home Design
- French Architecture
- Brick Exterior Construction
- Slab Foundation
Interior Spaces
- 3,277 Sq Ft Home
- 1-Story Property
- Wet Bar
- Ceiling Fan
- Multiple Fireplaces
- Living Room
- Breakfast Room
- Formal Dining Room
- Den
Kitchen
- Built-In Oven
- Gas Cooktop
- Microwave
- Dishwasher
- Kitchen Island
- Granite Countertops
- Disposal
Flooring
- Wood
- Brick
- Carpet
Bedrooms and Bathrooms
- 4 Bedrooms
- En-Suite Primary Bedroom
- Dual Closets
- Walk-In Closet
Utilities
- Multiple cooling system units
- Central Heating and Cooling System
- Community Sewer or Septic
Additional Features
- In Ground Pool
- Mineral Rights
Ownership History
Purchase Details
Home Financials for this Owner
Home Financials are based on the most recent Mortgage that was taken out on this home.Similar Homes in Baton Rouge, LA
Home Values in the Area
Average Home Value in this Area
Purchase History
| Date | Buyer | Sale Price | Title Company |
|---|---|---|---|
| Jeansonne James L | $585,000 | Preferred Title Company |
Mortgage History
| Date | Status | Borrower | Loan Amount |
|---|---|---|---|
| Open | Jeansonne James L | $606,060 | |
| Previous Owner | Walsh Joann M | $1,000,000 |
Property History
| Date | Event | Price | Change | Sq Ft Price |
|---|---|---|---|---|
| 10/27/2021 10/27/21 | Sold | -- | -- | -- |
| 09/12/2021 09/12/21 | Pending | -- | -- | -- |
| 08/25/2021 08/25/21 | For Sale | $630,000 | 0.0% | $192 / Sq Ft |
| 08/19/2021 08/19/21 | Pending | -- | -- | -- |
| 08/19/2021 08/19/21 | For Sale | $630,000 | -- | $192 / Sq Ft |
Tax History Compared to Growth
Tax History
| Year | Tax Paid | Tax Assessment Tax Assessment Total Assessment is a certain percentage of the fair market value that is determined by local assessors to be the total taxable value of land and additions on the property. | Land | Improvement |
|---|---|---|---|---|
| 2024 | $5,541 | $55,580 | $5,000 | $50,580 |
| 2023 | $5,541 | $55,580 | $5,000 | $50,580 |
| 2022 | $6,267 | $55,580 | $5,000 | $50,580 |
| 2021 | $5,839 | $52,800 | $5,000 | $47,800 |
| 2020 | $5,799 | $52,800 | $5,000 | $47,800 |
| 2019 | $5,235 | $45,800 | $5,000 | $40,800 |
| 2018 | $5,167 | $45,800 | $5,000 | $40,800 |
| 2017 | $5,167 | $45,800 | $5,000 | $40,800 |
| 2016 | $4,213 | $45,800 | $5,000 | $40,800 |
| 2015 | $3,607 | $40,300 | $5,000 | $35,300 |
| 2014 | $3,528 | $40,300 | $5,000 | $35,300 |
| 2013 | -- | $40,300 | $5,000 | $35,300 |
Agents Affiliated with this Home
-
Joanie Montelaro

Seller's Agent in 2021
Joanie Montelaro
RE/MAX
(225) 588-5925
1 in this area
88 Total Sales
-
Jerry del Rio

Buyer's Agent in 2021
Jerry del Rio
Del Rio Real Estate, Inc.
(225) 806-8532
23 in this area
93 Total Sales
Map
Source: Greater Baton Rouge Association of REALTORS®
MLS Number: 2021013522
APN: 00580651
- 17928 Pecan Shadows Dr
- Lot 5 Crossing View Ct
- 17939 Crossing Blvd
- 16829 Amberwood Dr
- 17329 Highland Rd
- 17862 Five Oaks Dr
- 16950 Perkins Rd
- 17427 Clubview Ct E
- 17636 Heritage Estates Dr
- 18022 Club View Dr
- 224 W Greens Dr
- 18026 Prestwick Ave
- 17929 Cascades Ave
- 18040 Cascades Ave
- 18030 Cascades Ave
- 16212 Highland Rd
- 17827 Cascades Ave
- 413 Longmeadow Dr
- 18422 W Village Way Dr
- 314 Casa Colina Ct
- 17511 Crossing Blvd
- 17521 Crossing Blvd
- 17837 Pecan Shadows Dr
- 17501 Crossing Blvd
- 17847 Pecan Shadows Dr
- 17531 Crossing Blvd
- 17502 Crossing Blvd
- 17817 Pecan Shadows Dr
- 17909 Pecan Shadows Dr
- 17826 Crossing Blvd
- 17522 Crossing Blvd
- 17541 Crossing Blvd
- 17512 Crossing Blvd
- 17908 Crossing Blvd
- 17876 Crossing Blvd
- 17807 Pecan Shadows Dr
- 17806 Pecan Shadows Dr
- 17816 Pecan Shadows Dr
- 17919 Pecan Shadows Dr
- 17806 Crossing Blvd

