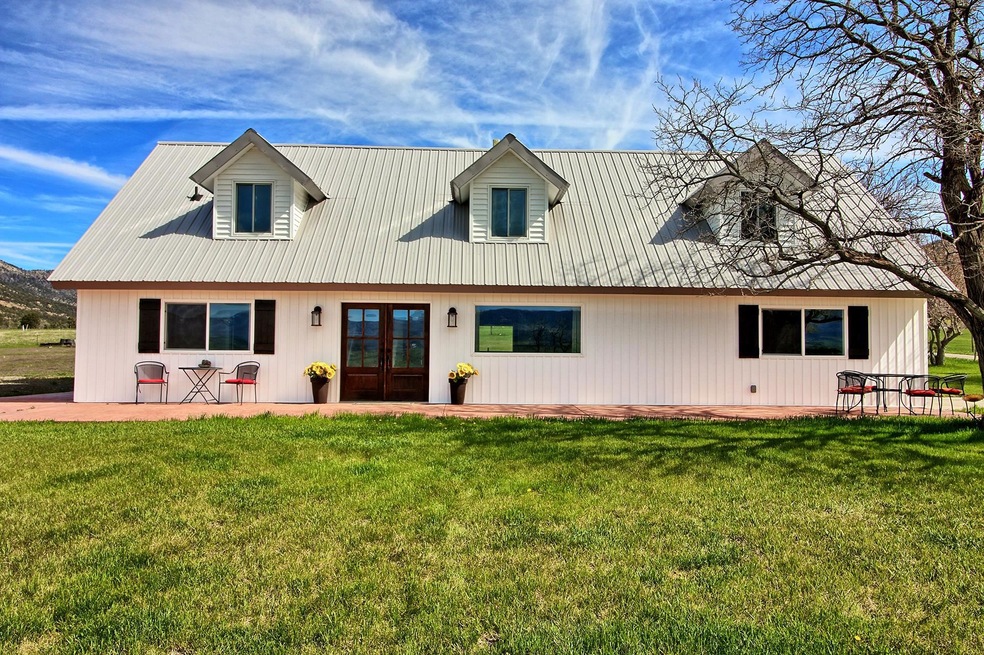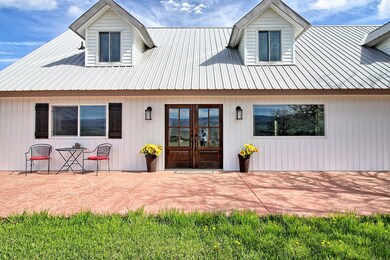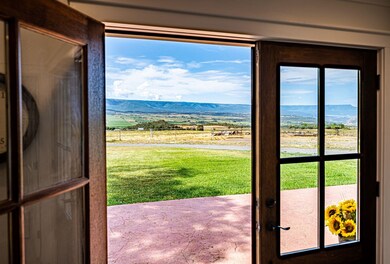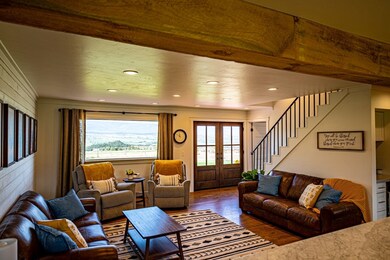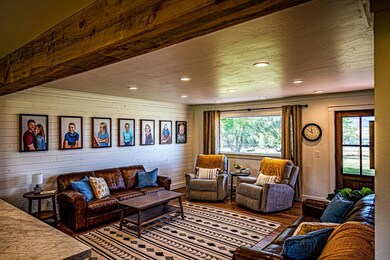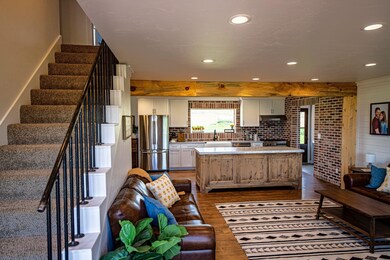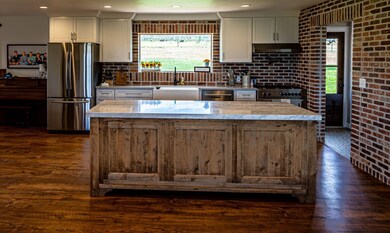
17511 Kimball Creek Rd Collbran, CO 81624
Highlights
- Horses Allowed On Property
- 30 Acre Lot
- Vaulted Ceiling
- RV Access or Parking
- Pond
- Main Floor Primary Bedroom
About This Home
As of September 2022You hear about all the wonderful views in Western Colorado. This home takes full advantage and showcases the amazing views from each and every room. Top to Bottom, Inside & Out this home has been updated. From the beautiful floors, shiplap, exposed brick, coffee bar with pot filler, special order kitchen island, soft close cabinets, butler's pantry...the list goes on and on. Flowing floorplan is great for family and entertaining with access to both front and backyards the fun continues outdoors. Upper level of the home features 2 very large bedrooms (each with its own secret room for play/reading), 4th bedroom could be a family room, Full bath, 1/4 bath and 2nd laundry room (who says kids can't do their own laundry) Ample storage throughout both levels of the home. Mature landscape, fenced pasture, and senior water rights all help make this a very special place to call home. Two electrical services, one for the house and the other one for the well, Rv hookup and a future shop? Brand new well pump, well motor and new piping from the pump all the way to the well head as well as new control box and check valve. Wildlife and privacy and wide-open spaces. Live your dream!
Last Agent to Sell the Property
CHESNICK REALTY, LLC License #EA1320802 Listed on: 03/30/2022
Home Details
Home Type
- Single Family
Est. Annual Taxes
- $712
Year Built
- Built in 1978
Lot Details
- 30 Acre Lot
- Cross Fenced
- Landscaped
- Property is zoned AG
Home Design
- Slab Foundation
- Wood Frame Construction
- Metal Roof
- Vinyl Siding
Interior Spaces
- 2-Story Property
- Wet Bar
- Vaulted Ceiling
- Gas Log Fireplace
- Window Treatments
- Living Room
- Formal Dining Room
Kitchen
- Eat-In Kitchen
- Gas Oven or Range
- Dishwasher
Flooring
- Carpet
- Tile
- Luxury Vinyl Plank Tile
Bedrooms and Bathrooms
- 4 Bedrooms
- Primary Bedroom on Main
- Walk-In Closet
- 3 Bathrooms
- Hydromassage or Jetted Bathtub
Laundry
- Laundry in Mud Room
- Laundry on main level
- Dryer
- Washer
Parking
- 2 Car Attached Garage
- Garage Door Opener
- RV Access or Parking
Outdoor Features
- Pond
- Open Patio
Farming
- 20 Irrigated Acres
- Pasture
Utilities
- Refrigerated Cooling System
- Forced Air Heating System
- Heating System Uses Propane
- Programmable Thermostat
- Irrigation Water Rights
- Private Company Owned Well
- Septic Tank
Additional Features
- Passive Solar Power System
- Horses Allowed On Property
Listing and Financial Details
- Assessor Parcel Number 2667-232-00-203
Ownership History
Purchase Details
Home Financials for this Owner
Home Financials are based on the most recent Mortgage that was taken out on this home.Purchase Details
Purchase Details
Home Financials for this Owner
Home Financials are based on the most recent Mortgage that was taken out on this home.Purchase Details
Purchase Details
Home Financials for this Owner
Home Financials are based on the most recent Mortgage that was taken out on this home.Purchase Details
Home Financials for this Owner
Home Financials are based on the most recent Mortgage that was taken out on this home.Purchase Details
Home Financials for this Owner
Home Financials are based on the most recent Mortgage that was taken out on this home.Purchase Details
Home Financials for this Owner
Home Financials are based on the most recent Mortgage that was taken out on this home.Purchase Details
Similar Homes in Collbran, CO
Home Values in the Area
Average Home Value in this Area
Purchase History
| Date | Type | Sale Price | Title Company |
|---|---|---|---|
| Warranty Deed | $750,000 | -- | |
| Interfamily Deed Transfer | -- | None Available | |
| Special Warranty Deed | $302,000 | Stewart Title Guaranty Co | |
| Deed | -- | None Available | |
| Warranty Deed | $550,000 | Fahtco | |
| Quit Claim Deed | -- | Fahtco | |
| Warranty Deed | $102,000 | Fahtco | |
| Warranty Deed | $325,000 | Fahtco | |
| Quit Claim Deed | -- | Fahtco | |
| Deed | $160,000 | -- |
Mortgage History
| Date | Status | Loan Amount | Loan Type |
|---|---|---|---|
| Open | $50,000 | New Conventional | |
| Previous Owner | $468,000 | New Conventional | |
| Previous Owner | $286,900 | New Conventional | |
| Previous Owner | $412,500 | Unknown | |
| Previous Owner | $230,500 | Fannie Mae Freddie Mac | |
| Previous Owner | $125,000 | Fannie Mae Freddie Mac | |
| Previous Owner | $227,500 | Fannie Mae Freddie Mac | |
| Previous Owner | $271,692 | Unknown | |
| Previous Owner | $57,496 | Unknown |
Property History
| Date | Event | Price | Change | Sq Ft Price |
|---|---|---|---|---|
| 09/16/2022 09/16/22 | Sold | $750,000 | -6.1% | $328 / Sq Ft |
| 08/10/2022 08/10/22 | Pending | -- | -- | -- |
| 05/16/2022 05/16/22 | For Sale | $799,000 | 0.0% | $350 / Sq Ft |
| 05/04/2022 05/04/22 | Pending | -- | -- | -- |
| 03/30/2022 03/30/22 | For Sale | $799,000 | +164.6% | $350 / Sq Ft |
| 06/20/2018 06/20/18 | Sold | $302,000 | +0.7% | $132 / Sq Ft |
| 05/29/2018 05/29/18 | For Sale | $299,900 | -0.7% | $131 / Sq Ft |
| 05/29/2018 05/29/18 | Off Market | $302,000 | -- | -- |
| 04/27/2018 04/27/18 | Price Changed | $299,900 | -9.1% | $131 / Sq Ft |
| 04/05/2018 04/05/18 | Price Changed | $329,900 | -7.0% | $144 / Sq Ft |
| 03/30/2018 03/30/18 | For Sale | $354,900 | +17.5% | $155 / Sq Ft |
| 03/29/2018 03/29/18 | Off Market | $302,000 | -- | -- |
| 03/15/2018 03/15/18 | For Sale | $354,900 | 0.0% | $155 / Sq Ft |
| 12/20/2017 12/20/17 | Pending | -- | -- | -- |
| 11/30/2017 11/30/17 | For Sale | $354,900 | -- | $155 / Sq Ft |
Tax History Compared to Growth
Tax History
| Year | Tax Paid | Tax Assessment Tax Assessment Total Assessment is a certain percentage of the fair market value that is determined by local assessors to be the total taxable value of land and additions on the property. | Land | Improvement |
|---|---|---|---|---|
| 2024 | $941 | $17,170 | $2,210 | $14,960 |
| 2023 | $941 | $17,170 | $2,210 | $14,960 |
| 2022 | $712 | $16,480 | $2,110 | $14,370 |
| 2021 | $802 | $17,100 | $2,320 | $14,780 |
| 2020 | $712 | $15,780 | $1,730 | $14,050 |
| 2019 | $631 | $15,780 | $1,730 | $14,050 |
| 2018 | $637 | $13,070 | $1,670 | $11,400 |
| 2017 | $617 | $13,070 | $1,670 | $11,400 |
| 2016 | $634 | $13,370 | $1,110 | $12,260 |
| 2015 | $609 | $13,370 | $1,110 | $12,260 |
| 2014 | $826 | $18,030 | $1,920 | $16,110 |
Agents Affiliated with this Home
-
Lori Chesnick

Seller's Agent in 2022
Lori Chesnick
CHESNICK REALTY, LLC
(970) 260-0550
246 Total Sales
-
Julia Williams

Buyer's Agent in 2022
Julia Williams
NEXTHOME GRAND
(970) 261-5818
33 Total Sales
-
Paula Zimmerman

Seller's Agent in 2018
Paula Zimmerman
RE/MAX
(800) 777-4573
163 Total Sales
Map
Source: Grand Junction Area REALTOR® Association
MLS Number: 20221425
APN: 2667-232-00-203
