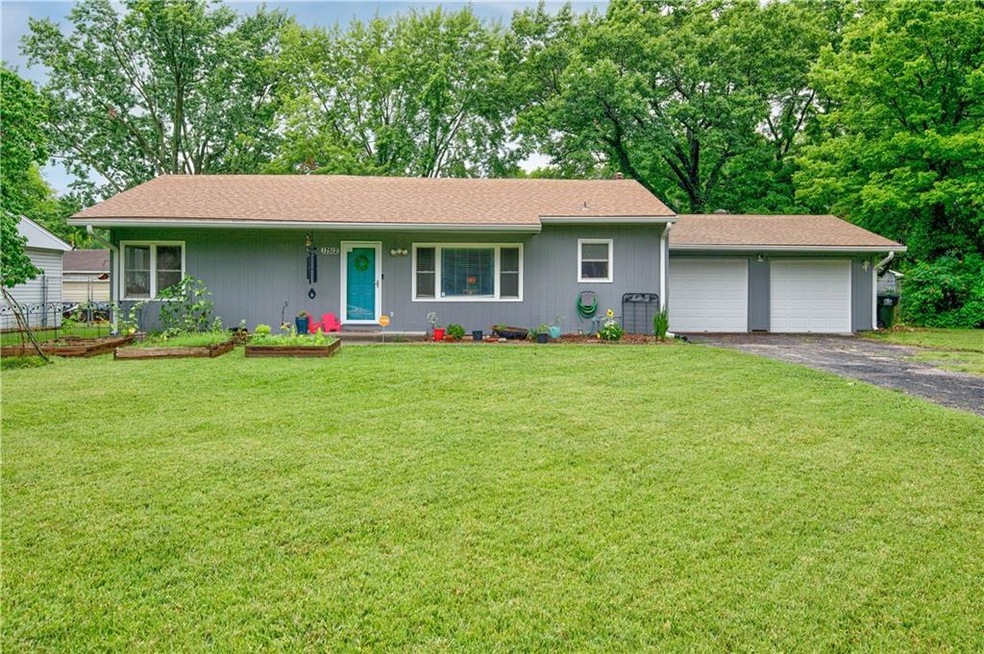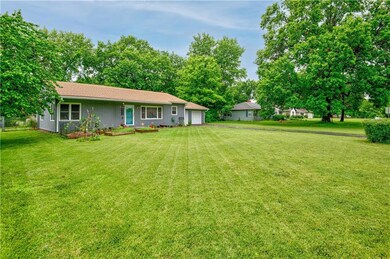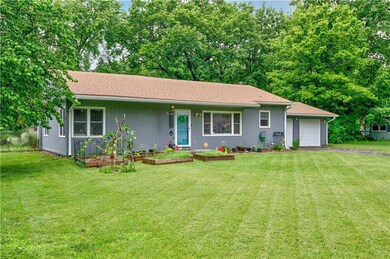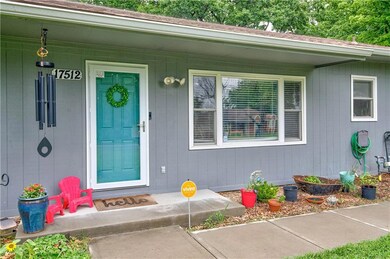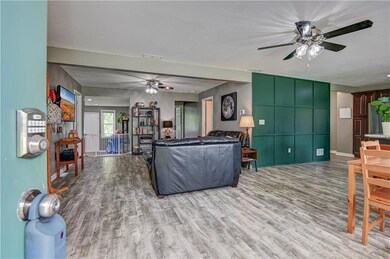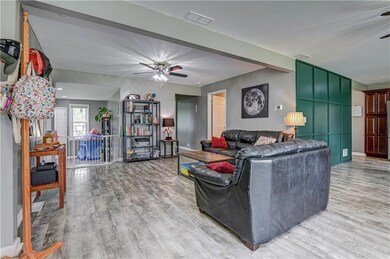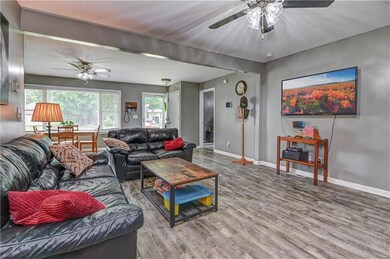
17512 E R D Mize Rd Independence, MO 64057
Blackburn NeighborhoodHighlights
- Ranch Style House
- Stainless Steel Appliances
- 2 Car Attached Garage
- No HOA
- Thermal Windows
- Walk-In Closet
About This Home
As of August 2024Looking for an updated, open floor concept ranch with 1 level living? Look no further. This home has larger than normal rooms all over. The kitchen has an ample amount of cabinet space along with 2 pantries. There are 2 family rooms so you and your family can spread out. The master bedroom has its own master bath and a walk-in closet. Schedule your showing today, for this property wont last long.
Last Agent to Sell the Property
Realty Executives Brokerage Phone: 816-419-3721 License #1999080252 Listed on: 06/17/2024

Home Details
Home Type
- Single Family
Est. Annual Taxes
- $2,357
Year Built
- Built in 1959
Lot Details
- 0.45 Acre Lot
- Partially Fenced Property
- Aluminum or Metal Fence
- Paved or Partially Paved Lot
Parking
- 2 Car Attached Garage
- Front Facing Garage
- Garage Door Opener
Home Design
- Ranch Style House
- Traditional Architecture
- Composition Roof
- Wood Siding
Interior Spaces
- 1,780 Sq Ft Home
- Ceiling Fan
- Thermal Windows
- Family Room Downstairs
- Combination Kitchen and Dining Room
- Laundry on main level
Kitchen
- Built-In Electric Oven
- Dishwasher
- Stainless Steel Appliances
- Kitchen Island
- Wood Stained Kitchen Cabinets
- Disposal
Flooring
- Carpet
- Tile
- Vinyl
Bedrooms and Bathrooms
- 3 Bedrooms
- Walk-In Closet
- 2 Full Bathrooms
Basement
- Partial Basement
- Crawl Space
Home Security
- Home Security System
- Storm Doors
- Fire and Smoke Detector
Schools
- Blackburn Elementary School
Additional Features
- City Lot
- Forced Air Heating and Cooling System
Community Details
- No Home Owners Association
- Ellswood Meadows Subdivision
Listing and Financial Details
- Assessor Parcel Number 25-440-06-12-00-0-00-000
- $0 special tax assessment
Ownership History
Purchase Details
Home Financials for this Owner
Home Financials are based on the most recent Mortgage that was taken out on this home.Purchase Details
Home Financials for this Owner
Home Financials are based on the most recent Mortgage that was taken out on this home.Purchase Details
Purchase Details
Purchase Details
Purchase Details
Similar Homes in Independence, MO
Home Values in the Area
Average Home Value in this Area
Purchase History
| Date | Type | Sale Price | Title Company |
|---|---|---|---|
| Warranty Deed | -- | First American Title | |
| Warranty Deed | -- | First American Title | |
| Warranty Deed | -- | None Available | |
| Guardian Deed | $24,200 | None Available | |
| Quit Claim Deed | -- | None Available | |
| Interfamily Deed Transfer | -- | None Available | |
| Interfamily Deed Transfer | -- | -- |
Mortgage History
| Date | Status | Loan Amount | Loan Type |
|---|---|---|---|
| Open | $187,500 | New Conventional | |
| Closed | $187,500 | New Conventional | |
| Previous Owner | $15,826 | FHA | |
| Previous Owner | $170,356 | FHA |
Property History
| Date | Event | Price | Change | Sq Ft Price |
|---|---|---|---|---|
| 08/28/2024 08/28/24 | Sold | -- | -- | -- |
| 07/27/2024 07/27/24 | Pending | -- | -- | -- |
| 07/04/2024 07/04/24 | For Sale | $275,000 | +57.2% | $154 / Sq Ft |
| 11/04/2019 11/04/19 | Sold | -- | -- | -- |
| 09/19/2019 09/19/19 | Pending | -- | -- | -- |
| 09/04/2019 09/04/19 | Price Changed | $174,900 | -2.8% | $98 / Sq Ft |
| 07/31/2019 07/31/19 | For Sale | $179,900 | -- | $101 / Sq Ft |
Tax History Compared to Growth
Tax History
| Year | Tax Paid | Tax Assessment Tax Assessment Total Assessment is a certain percentage of the fair market value that is determined by local assessors to be the total taxable value of land and additions on the property. | Land | Improvement |
|---|---|---|---|---|
| 2024 | $2,075 | $30,651 | $5,941 | $24,710 |
| 2023 | $2,075 | $30,651 | $3,785 | $26,866 |
| 2022 | $2,358 | $31,920 | $5,642 | $26,278 |
| 2021 | $2,357 | $31,920 | $5,642 | $26,278 |
| 2020 | $2,316 | $30,478 | $5,642 | $24,836 |
| 2019 | $2,071 | $30,478 | $5,642 | $24,836 |
| 2018 | $1,715 | $25,700 | $4,911 | $20,789 |
| 2017 | $1,689 | $21,900 | $4,911 | $16,989 |
| 2016 | $1,689 | $21,350 | $4,305 | $17,045 |
| 2014 | -- | $20,729 | $4,180 | $16,549 |
Agents Affiliated with this Home
-

Seller's Agent in 2024
Debbie Wyrick
Realty Executives
(816) 419-3721
2 in this area
255 Total Sales
-

Seller Co-Listing Agent in 2024
Anthony Smith
Realty Executives
(816) 204-0480
1 in this area
65 Total Sales
-

Buyer's Agent in 2024
Trent Thompson
Realty Professionals Heartland
(816) 377-7118
5 in this area
140 Total Sales
-

Seller's Agent in 2019
Amy Arndorfer
Premium Realty Group LLC
(816) 224-5650
7 in this area
621 Total Sales
Map
Source: Heartland MLS
MLS Number: 2494836
APN: 25-440-06-12-00-0-00-000
- 17813 E 26th St S
- 17813 E 25th Terrace S
- 2806 S Whitney Ave
- 18205 E 27th St S
- 2501 S R D Mize Rd
- 2912 S Hickory Ridge
- 3000 Cedar Crest Dr
- 17801 E 30th St S
- 3013 S Redwood Dr
- 18011 E M 78 Hwy
- 18408 E 29th Terrace S
- 2431 S Ponca Ave
- 2735 S Peck Ave
- 2105 Calumet Dr
- 18608 E 26th Terrace S
- 2604 S Peck Ct Unit B
- 17824 Greentree Ave
- 2613 Trenchard Dr
- 2420 S Arrowhead Ave
- 17201 E 32nd St S
