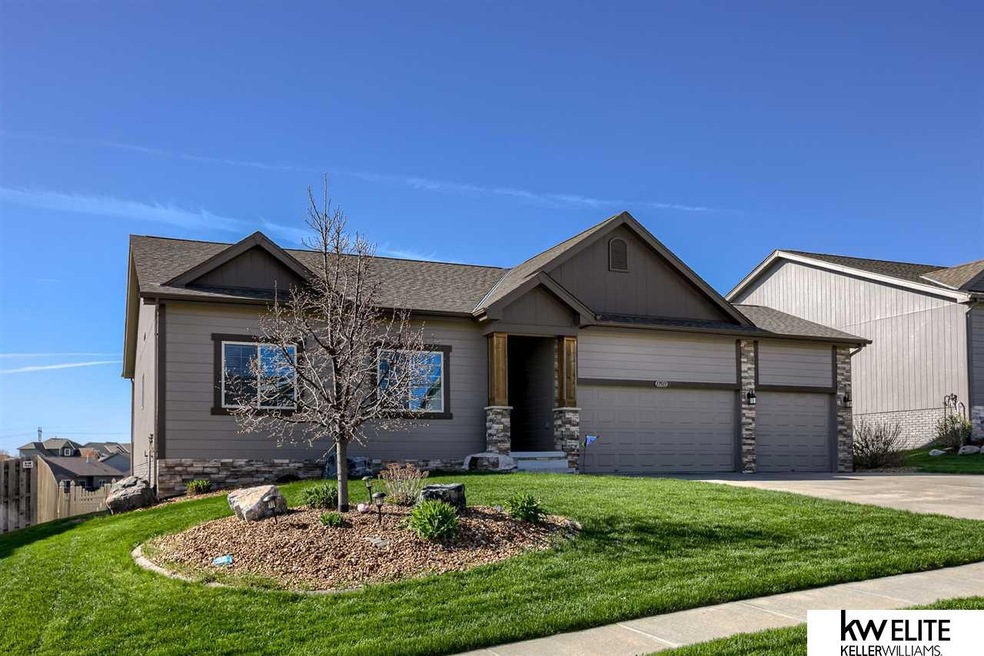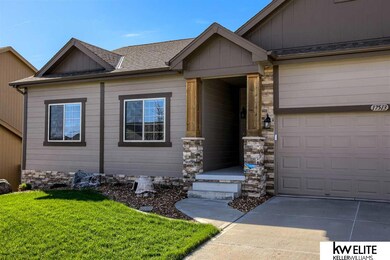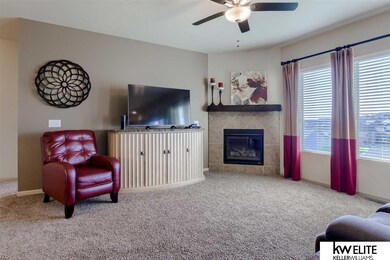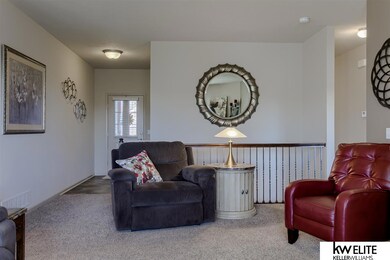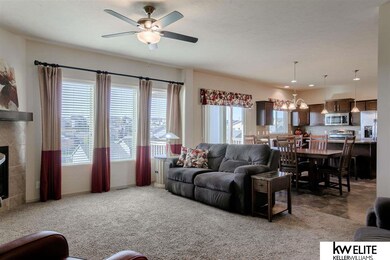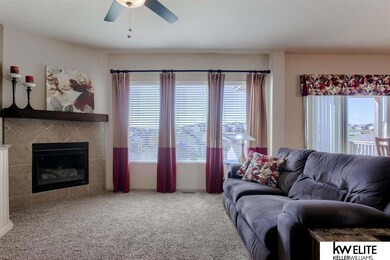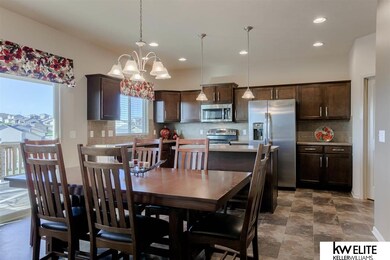
Highlights
- Ranch Style House
- 3 Car Attached Garage
- Walk-In Closet
- Sagewood Elementary School Rated A
- Covered Deck
- Ceiling height of 9 feet or more
About This Home
As of May 2021Showings start 4-15-21 at noon. So beautiful and meticulously maintained, this Sagewood walkout ranch will beckon you home! Step inside and you will find a neutral decor throughout, and an open design where the kitchen, dining area and living room all flow together. Plenty of cabinet space and extra shelving in the walk-in pantry and storage areas. Stainless steel appliances, fridge stays with the home! Plenty of space to stretch out and relax in the wonderful lower level which includes a family room, surround sound speakers, a 4th bedroom, 3/4 bath and more storage. The views from the covered deck or patio are a delight! Fenced yard with low maintenance fencing. See this beauty today!
Last Agent to Sell the Property
Realty ONE Group Sterling License #20070091 Listed on: 04/13/2021

Home Details
Home Type
- Single Family
Est. Annual Taxes
- $7,236
Year Built
- Built in 2014
Lot Details
- 8,712 Sq Ft Lot
- Lot Dimensions are 74 x 120
- Vinyl Fence
- Sprinkler System
HOA Fees
- $11 Monthly HOA Fees
Parking
- 3 Car Attached Garage
Home Design
- Ranch Style House
- Composition Roof
- Concrete Perimeter Foundation
Interior Spaces
- Ceiling height of 9 feet or more
- Ceiling Fan
- Window Treatments
- Living Room with Fireplace
- Dining Area
- Partially Finished Basement
- Walk-Out Basement
Kitchen
- Oven
- Dishwasher
- Disposal
Flooring
- Wall to Wall Carpet
- Vinyl
Bedrooms and Bathrooms
- 4 Bedrooms
- Walk-In Closet
- Dual Sinks
- Shower Only
Outdoor Features
- Covered Deck
Schools
- Sagewood Elementary School
- Grandview Middle School
- Elkhorn North High School
Utilities
- Forced Air Heating and Cooling System
- Heating System Uses Gas
Community Details
- Association fees include common area maintenance, trash
- Sagewood Association
- Sagewood Subdivision
Listing and Financial Details
- Assessor Parcel Number 2144917788
Ownership History
Purchase Details
Home Financials for this Owner
Home Financials are based on the most recent Mortgage that was taken out on this home.Purchase Details
Home Financials for this Owner
Home Financials are based on the most recent Mortgage that was taken out on this home.Purchase Details
Home Financials for this Owner
Home Financials are based on the most recent Mortgage that was taken out on this home.Similar Homes in the area
Home Values in the Area
Average Home Value in this Area
Purchase History
| Date | Type | Sale Price | Title Company |
|---|---|---|---|
| Warranty Deed | -- | Ambassador Title | |
| Warranty Deed | $355,000 | Ambassador Title Services | |
| Warranty Deed | $249,000 | None Available |
Mortgage History
| Date | Status | Loan Amount | Loan Type |
|---|---|---|---|
| Open | $324,000 | New Conventional | |
| Previous Owner | $40,000 | Credit Line Revolving | |
| Previous Owner | $75,000 | New Conventional |
Property History
| Date | Event | Price | Change | Sq Ft Price |
|---|---|---|---|---|
| 05/07/2021 05/07/21 | Sold | $355,000 | 0.0% | $143 / Sq Ft |
| 04/17/2021 04/17/21 | Pending | -- | -- | -- |
| 04/13/2021 04/13/21 | For Sale | $355,000 | +42.8% | $143 / Sq Ft |
| 10/21/2014 10/21/14 | Sold | $248,550 | 0.0% | $155 / Sq Ft |
| 04/19/2014 04/19/14 | Pending | -- | -- | -- |
| 04/19/2014 04/19/14 | For Sale | $248,550 | -- | $155 / Sq Ft |
Tax History Compared to Growth
Tax History
| Year | Tax Paid | Tax Assessment Tax Assessment Total Assessment is a certain percentage of the fair market value that is determined by local assessors to be the total taxable value of land and additions on the property. | Land | Improvement |
|---|---|---|---|---|
| 2023 | $7,653 | $341,000 | $35,500 | $305,500 |
| 2022 | $7,019 | $274,500 | $35,500 | $239,000 |
| 2021 | $7,109 | $274,500 | $35,500 | $239,000 |
| 2020 | $7,236 | $274,500 | $35,500 | $239,000 |
| 2019 | $6,429 | $243,200 | $35,500 | $207,700 |
| 2018 | $6,688 | $243,200 | $35,500 | $207,700 |
| 2017 | $5,803 | $223,000 | $35,500 | $187,500 |
| 2016 | $5,803 | $207,600 | $33,000 | $174,600 |
| 2015 | $337 | $207,600 | $33,000 | $174,600 |
| 2014 | $337 | $12,000 | $12,000 | $0 |
Agents Affiliated with this Home
-

Seller's Agent in 2021
Steve Minino
Realty ONE Group Sterling
(402) 990-9658
146 Total Sales
-
J
Seller Co-Listing Agent in 2021
Jenny Minino
Realty ONE Group Sterling
(402) 990-9657
80 Total Sales
-

Buyer's Agent in 2021
Cindy Forehead
BHHS Ambassador Real Estate
(402) 510-5012
54 Total Sales
-
T
Seller's Agent in 2014
Tammy Smart
Celebrity Homes Inc
Map
Source: Great Plains Regional MLS
MLS Number: 22107102
APN: 4491-7788-21
- 4804 N 174th Ave
- 17302 Larimore Ave
- 4808 N Hws Cleveland Blvd
- 17453 Ames Ave
- 17457 Ames Ave
- 16931 Browne St
- 17110 Taylor St
- 17849 Tibbles St
- 17717 Ogden St
- 4312 N 173rd St
- 5169 N 179th Ave
- 4724 N 168th Ave
- 5003 N 180th Ave
- 17129 Sahler St
- 5614 N 177th St
- 4114 N 172nd St
- 17118 Sprague St
- 5110 N 181st St
- 4714 N 181st St
- 5401 N 181st St
