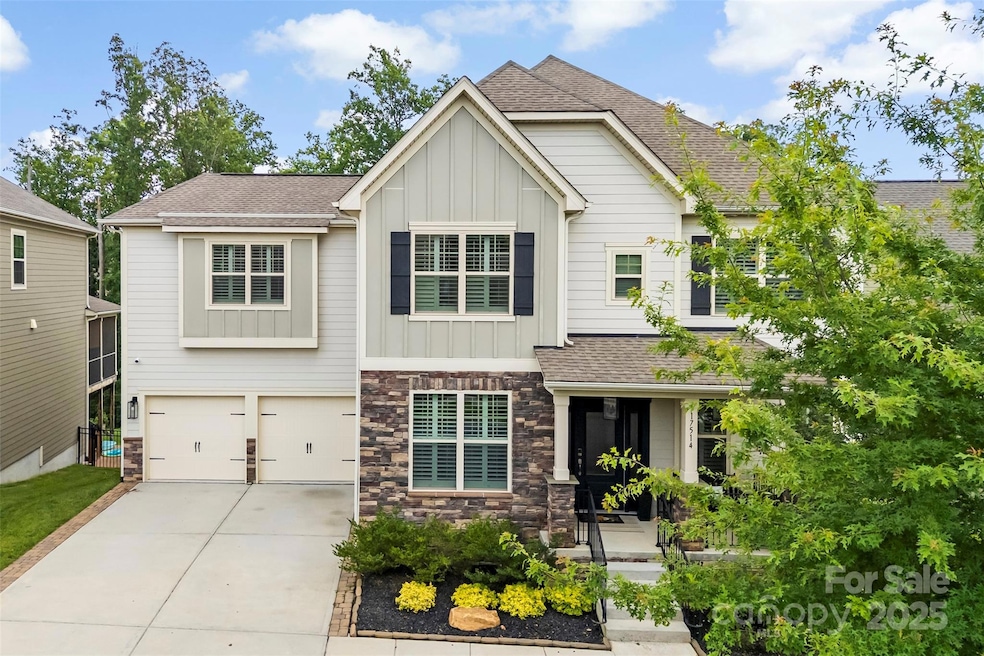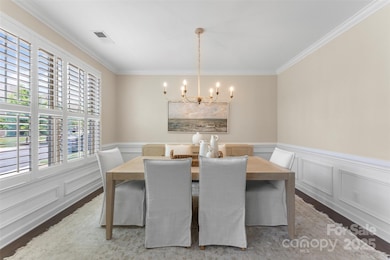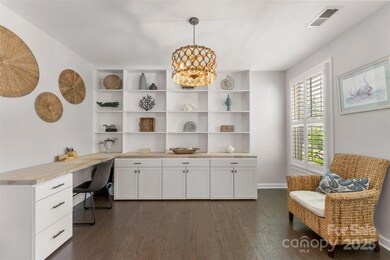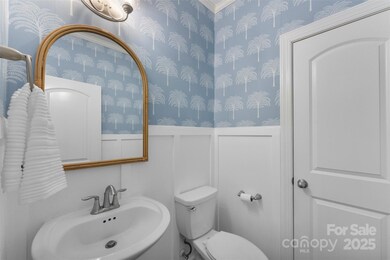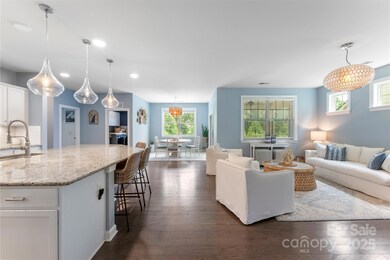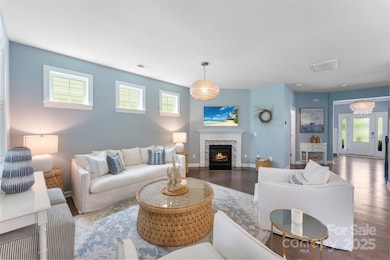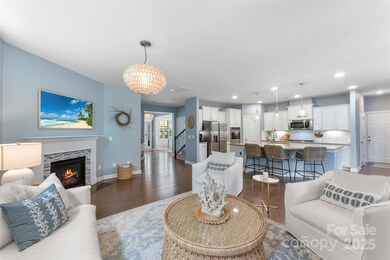17514 Julees Walk Ln Davidson, NC 28036
Estimated payment $5,183/month
Highlights
- Heated Pool and Spa
- Clubhouse
- Wood Flooring
- Davidson Elementary School Rated A-
- Fireplace in Primary Bedroom
- Screened Porch
About This Home
Wonderful Davidson home sits on a premium lot backing up to 5.66 acres of homeowners association natural land. Quiet cul-de-sac street. 5 bedrooms and 4 1/2 baths with a bedroom and office on the main level. Enjoy a cocktail on your screened porch overlooking your heated saltwater pool and spa. The 1,718 sft unfinished basements has incredible potential. Walk to the community clubhouse, pool and playground. Greenway access from the neighborhood. You are a short drive to Historic Downtown Davidson and Birkdale Village. Convenient to Lake Norman, Uptown Charlotte and Charlotte-Douglas International Airport.
Listing Agent
Howard Hanna Allen Tate Davidson Brokerage Email: clark.goff@allentate.com License #293536 Listed on: 10/20/2025

Home Details
Home Type
- Single Family
Est. Annual Taxes
- $4,735
Year Built
- Built in 2018
Lot Details
- Back Yard Fenced
- Property is zoned NE
HOA Fees
- $76 Monthly HOA Fees
Parking
- 2 Car Attached Garage
- Front Facing Garage
- Garage Door Opener
- Driveway
Home Design
- Architectural Shingle Roof
Interior Spaces
- 2-Story Property
- Gas Log Fireplace
- French Doors
- Sliding Doors
- Family Room with Fireplace
- Great Room with Fireplace
- Screened Porch
- Laundry Room
Kitchen
- Double Oven
- Gas Cooktop
- Microwave
- Dishwasher
- Disposal
Flooring
- Wood
- Carpet
- Tile
Bedrooms and Bathrooms
- Fireplace in Primary Bedroom
Unfinished Basement
- Walk-Out Basement
- Interior Basement Entry
Pool
- Heated Pool and Spa
- Heated In Ground Pool
- Saltwater Pool
- Fence Around Pool
Outdoor Features
- Outdoor Fireplace
Schools
- Davidson Elementary School
- Bailey Middle School
- William Amos Hough High School
Utilities
- Central Heating and Cooling System
- Tankless Water Heater
- Gas Water Heater
Listing and Financial Details
- Assessor Parcel Number 007-194-33
Community Details
Overview
- Csi Association
- Davidson East Subdivision
- Mandatory home owners association
Amenities
- Picnic Area
- Clubhouse
Recreation
- Community Playground
- Community Pool
- Trails
Map
Home Values in the Area
Average Home Value in this Area
Tax History
| Year | Tax Paid | Tax Assessment Tax Assessment Total Assessment is a certain percentage of the fair market value that is determined by local assessors to be the total taxable value of land and additions on the property. | Land | Improvement |
|---|---|---|---|---|
| 2025 | $4,735 | $625,500 | $130,000 | $495,500 |
| 2024 | $4,735 | $625,500 | $130,000 | $495,500 |
| 2023 | $4,735 | $625,500 | $130,000 | $495,500 |
| 2022 | $4,367 | $459,400 | $110,000 | $349,400 |
| 2021 | $4,407 | $459,400 | $110,000 | $349,400 |
| 2020 | $4,407 | $353,500 | $110,000 | $243,500 |
| 2019 | $60 | $353,500 | $110,000 | $243,500 |
| 2018 | $939 | $0 | $0 | $0 |
Property History
| Date | Event | Price | List to Sale | Price per Sq Ft | Prior Sale |
|---|---|---|---|---|---|
| 10/20/2025 10/20/25 | For Sale | $895,000 | +54.3% | $245 / Sq Ft | |
| 05/14/2021 05/14/21 | Sold | $580,000 | 0.0% | $158 / Sq Ft | View Prior Sale |
| 04/09/2021 04/09/21 | Pending | -- | -- | -- | |
| 04/09/2021 04/09/21 | For Sale | $580,000 | -- | $158 / Sq Ft |
Purchase History
| Date | Type | Sale Price | Title Company |
|---|---|---|---|
| Warranty Deed | $580,000 | Chicago Title Insurance Co | |
| Special Warranty Deed | $417,000 | None Available |
Mortgage History
| Date | Status | Loan Amount | Loan Type |
|---|---|---|---|
| Previous Owner | $333,600 | New Conventional |
Source: Canopy MLS (Canopy Realtor® Association)
MLS Number: 4314549
APN: 007-194-33
- 16909 Setter Point Ln
- 16714 Setter Point Ln
- 14510 Grundys Way
- 17925 Stuttgart Rd
- 17504 Gillican Overlook
- 15037 June Washam Rd
- 15603 June Washam Rd
- 18308 Shearer Rd
- 15816 Sharon Dale Dr
- 17431 Summers Walk Blvd
- 15879 Sharon Dale Dr
- 13717 Helen Benson Blvd
- 13713 Helen Benson Blvd
- 11453 Prosperity Church Rd
- 11445 Prosperity Church Rd
- 11443 Prosperity Church Rd
- 11441 Prosperity Church Rd
- 11439 Prosperity Church Rd
- 11435 Prosperity Church Rd
- 18730 Floyd Ct
- 15808 Sharon Dale Dr
- 16728 Summers Walk Blvd
- 10855 Tailwater St
- 10950 Trout Creek Place
- 18807 Dembridge Dr
- 11002 Hat Creek Ln
- 11054 Hat Creek Ln
- 10846 Traders Ct
- 10745 Sapphire Trail
- 1836 Meadow Crossing Dr
- 1717 Cabarrus Crossing Dr
- 11210 Streamwood Ln NW
- 16017 Woodcote Dr
- 1571 Cold Creek Place
- 13835 Cedar Pond Cir
- 2202 Laurens Dr
- 15832 Hollingbourne Rd
- 1595 Tranquility Ave NW
- 1472 Chandler Ave NW
- 2605 Mill Wright Rd
