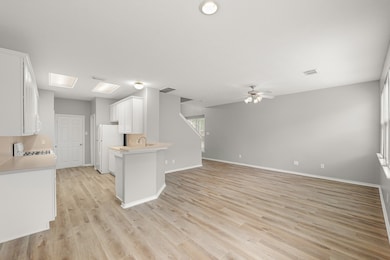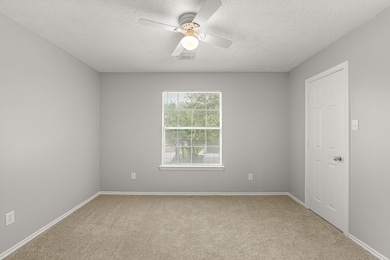
17515 Kennesaw Mountain Ln Humble, TX 77346
Highlights
- Fitness Center
- Clubhouse
- Community Pool
- Eagle Springs Elementary School Rated A
- Hydromassage or Jetted Bathtub
- Pickleball Courts
About This Home
Welcome home to this beautifully updated 3-bedroom, 2.5-bath townhome that’s move-in ready from the moment you step inside! Fresh paint and brand-new vinyl plank flooring on the main level create a modern, inviting space, perfect for everyday living and entertaining. The spacious kitchen features a breakfast bar, generous pantry, and ample cabinet storage.
The open-concept layout includes a large living area and dining space, plus a convenient half bath for guests. Upstairs, you’ll find plush new carpeting and a versatile flex space—perfect for a home office, playroom, or cozy reading nook. The expansive primary suite boasts a luxurious en suite bath with a deep soaking tub and a massive walk-in closet. Two additional bedrooms and a full bath provide plenty of space for family or guests. The upstairs laundry room, complete with washer and dryer, adds everyday convenience.
Don't miss the chance to rent this turnkey gem—schedule your showing today!
Listing Agent
Keller Williams Realty Northeast License #0669897 Listed on: 07/10/2025

Townhouse Details
Home Type
- Townhome
Est. Annual Taxes
- $5,628
Year Built
- Built in 2006
Lot Details
- 3,608 Sq Ft Lot
- Back Yard Fenced
Parking
- 2 Car Attached Garage
Interior Spaces
- 1,858 Sq Ft Home
- 2-Story Property
- Ceiling Fan
- Family Room
- Living Room
- Utility Room
Kitchen
- Electric Oven
- Electric Cooktop
- Microwave
- Dishwasher
- Disposal
Flooring
- Vinyl Plank
- Vinyl
Bedrooms and Bathrooms
- 3 Bedrooms
- En-Suite Primary Bedroom
- Hydromassage or Jetted Bathtub
- Bathtub with Shower
- Separate Shower
Laundry
- Dryer
- Washer
Schools
- Eagle Springs Elementary School
- Timberwood Middle School
- Atascocita High School
Utilities
- Central Heating and Cooling System
- Heating System Uses Gas
Listing and Financial Details
- Property Available on 7/7/25
- Long Term Lease
Community Details
Recreation
- Pickleball Courts
- Fitness Center
- Community Pool
- Tennis Courts
Pet Policy
- Call for details about the types of pets allowed
- Pet Deposit Required
Additional Features
- Eagle Springs Sec 20 Subdivision
- Clubhouse
Map
About the Listing Agent

Monica Humphrey is proud to call herself a resident, local expert, and local Realtor. She is the owner and lead agent for the Texas Charm Real Estate Group. Her team includes multiple agents, a marketing director, a transaction coordinator, and admin. She, her husband, and their three children reside in Kingwood; which also happens to be where Monica grew up. Monica is active in her community: sits on the board for the Humble ISD Education Foundation, on multiple PTAs, and is a VP for the
Monica's Other Listings
Source: Houston Association of REALTORS®
MLS Number: 6438539
APN: 1248550030014
- 17606 Bering Bridge Ln
- 17519 Bering Bridge Ln
- 17603 Sierra Creek Ln
- 17635 Bering Bridge Ln
- 17638 Olympic Park Ln
- 12411 Jamestown Crossing Ln
- 17335 Lake Clark Ln
- 12235 Chestnut Clearing Trail
- 12431 Tyler Springs Ln
- 12433 Tyler Springs Ln
- 17810 Acorn Field Trail
- 12227 Chestnut Clearing Trail
- 17314 Lake Clark Ln
- 12202 Fall River Pass Ln
- 17315 Cumberland Park Ln
- 12223 Zenith Ridge Way
- 12615 Arnette Park Ln
- 12118 Pinelands Park Ln
- 17218 Marquette Point Ln
- 17206 Kobuk Valley Cir
- 17631 Kennesaw Mountain Ln
- 17623 Bering Bridge Ln
- 17635 Bering Bridge Ln
- 12331 Crescent Mountain Ln
- 12243 Claytons Park Ln
- 17907 Acorn Field Trail
- 12306 Natchez Park Ln
- 12307 Grand Portage Ln
- 18021 Eagle Springs Pkwy
- 4918 Fair Oak Dale Ln
- 5023 Blue Spruce Hill St
- 12814 Bedell Bridge Ln
- 17010 Colt Creek Ct
- 12315 English Brook Cir
- 44618 Sequoia View Ln
- 17619 Sequoia View Ln
- 17923 Diamond Peak Ct
- 17306 Lake Chelan Ln
- 16886 Ramsay Cascades Dr
- 17510 Durham Ridge Ln






