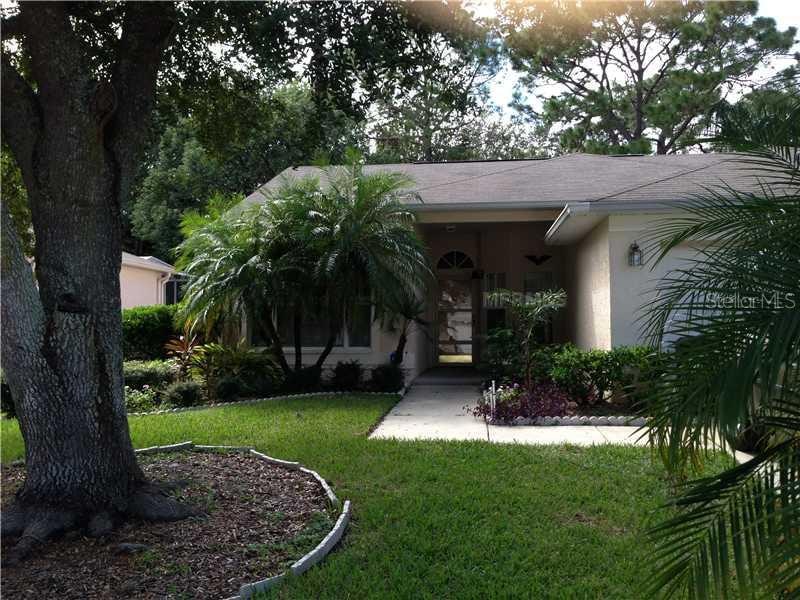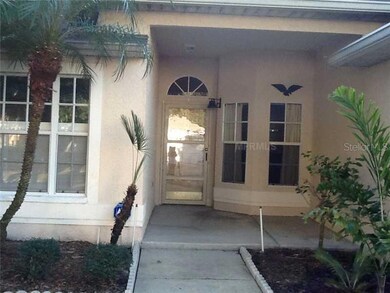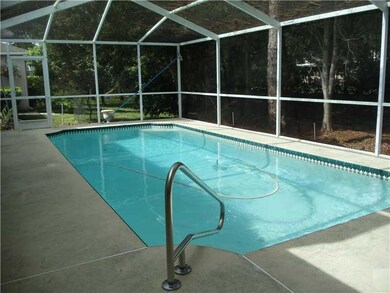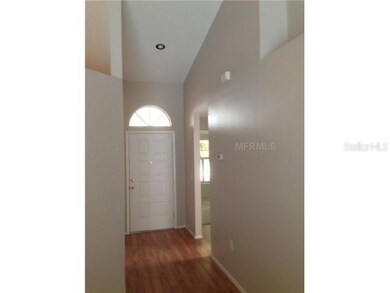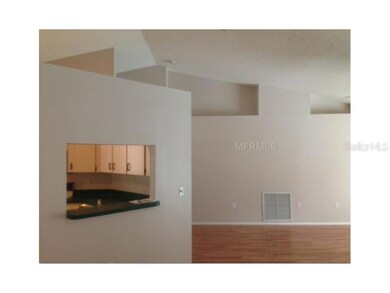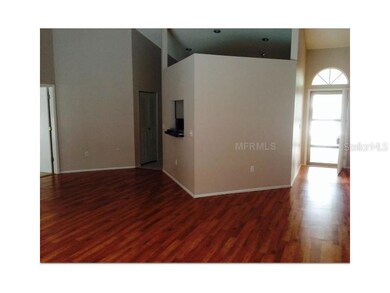
1752 Bayhill Dr Oldsmar, FL 34677
Highlights
- Golf Course Community
- Oak Trees
- Gated Community
- Cypress Woods Elementary School Rated A
- Heated Indoor Pool
- View of Trees or Woods
About This Home
As of November 2017NO FLOOD INSURANCE REQUIRED!! Lowest priced home in East Lake Woodlands. If you have always dreamed of living in this secure, gated community, here is your opportunity to enjoy all of the amenities that East Lake Woodlands has to offer. This 4BR/2BA split level home features a fireplace, vaulted ceilings, wood flooring and new carpet in all four bedrooms. Enjoy the privacy of your pool/patio area as it looks over the peaceful setting of the conservatory. Seller is very motivated and is offering to purchase home warranty for buyer at closing.
Last Agent to Sell the Property
CHARLES RUTENBERG REALTY INC License #3228845 Listed on: 08/21/2013

Last Buyer's Agent
Beverly Hyden
License #341545
Home Details
Home Type
- Single Family
Est. Annual Taxes
- $3,246
Year Built
- Built in 1994
Lot Details
- 8,640 Sq Ft Lot
- Lot Dimensions are 60.0x144.0
- Near Conservation Area
- North Facing Home
- Mature Landscaping
- Oak Trees
- Property is zoned RPD-2.
HOA Fees
- $127 Monthly HOA Fees
Parking
- 2 Car Attached Garage
- Garage Door Opener
- On-Street Parking
Home Design
- Slab Foundation
- Shingle Roof
- Block Exterior
- Stucco
Interior Spaces
- 1,594 Sq Ft Home
- Wet Bar
- Cathedral Ceiling
- Ceiling Fan
- Blinds
- Den
- Inside Utility
- Views of Woods
- Fire and Smoke Detector
Kitchen
- Range<<rangeHoodToken>>
- Recirculated Exhaust Fan
- <<microwave>>
- Dishwasher
- Disposal
Flooring
- Carpet
- Ceramic Tile
Bedrooms and Bathrooms
- 4 Bedrooms
- Walk-In Closet
- 2 Full Bathrooms
Laundry
- Dryer
- Washer
Eco-Friendly Details
- Reclaimed Water Irrigation System
Pool
- Heated Indoor Pool
- Screened Pool
- Spa
- Fence Around Pool
- Pool Sweep
- Auto Pool Cleaner
Outdoor Features
- Deck
- Covered patio or porch
- Rain Gutters
Utilities
- Central Heating and Cooling System
- Electric Water Heater
- Cable TV Available
Listing and Financial Details
- Visit Down Payment Resource Website
- Tax Lot 0470
- Assessor Parcel Number 03-28-16-18780-000-0470
Community Details
Overview
- Association fees include trash
- Creekside Subdivision
- The community has rules related to deed restrictions
Recreation
- Golf Course Community
- Community Playground
- Park
Security
- Security Service
- Gated Community
Ownership History
Purchase Details
Home Financials for this Owner
Home Financials are based on the most recent Mortgage that was taken out on this home.Purchase Details
Home Financials for this Owner
Home Financials are based on the most recent Mortgage that was taken out on this home.Purchase Details
Home Financials for this Owner
Home Financials are based on the most recent Mortgage that was taken out on this home.Purchase Details
Home Financials for this Owner
Home Financials are based on the most recent Mortgage that was taken out on this home.Purchase Details
Home Financials for this Owner
Home Financials are based on the most recent Mortgage that was taken out on this home.Similar Homes in Oldsmar, FL
Home Values in the Area
Average Home Value in this Area
Purchase History
| Date | Type | Sale Price | Title Company |
|---|---|---|---|
| Warranty Deed | $325,000 | Republic Land And Title Inc | |
| Warranty Deed | $225,900 | Fidelity Natl Title Fl Inc | |
| Warranty Deed | $264,000 | Star Title Partners Of Palm | |
| Warranty Deed | $179,900 | -- | |
| Warranty Deed | $118,100 | -- |
Mortgage History
| Date | Status | Loan Amount | Loan Type |
|---|---|---|---|
| Open | $260,000 | New Conventional | |
| Previous Owner | $10,000 | Credit Line Revolving | |
| Previous Owner | $180,720 | New Conventional | |
| Previous Owner | $211,200 | Purchase Money Mortgage | |
| Previous Owner | $100,000 | Credit Line Revolving | |
| Previous Owner | $100,000 | New Conventional | |
| Previous Owner | $112,050 | No Value Available |
Property History
| Date | Event | Price | Change | Sq Ft Price |
|---|---|---|---|---|
| 09/13/2021 09/13/21 | Rented | $2,995 | 0.0% | -- |
| 09/02/2021 09/02/21 | For Rent | $2,995 | +7.0% | -- |
| 10/02/2020 10/02/20 | Rented | $2,800 | 0.0% | -- |
| 08/10/2020 08/10/20 | Under Contract | -- | -- | -- |
| 08/04/2020 08/04/20 | For Rent | $2,800 | +12.0% | -- |
| 09/18/2018 09/18/18 | Rented | $2,500 | 0.0% | -- |
| 09/14/2018 09/14/18 | Under Contract | -- | -- | -- |
| 09/11/2018 09/11/18 | For Rent | $2,500 | 0.0% | -- |
| 08/17/2018 08/17/18 | Off Market | $325,000 | -- | -- |
| 11/14/2017 11/14/17 | Sold | $325,000 | 0.0% | $204 / Sq Ft |
| 10/02/2017 10/02/17 | Pending | -- | -- | -- |
| 09/28/2017 09/28/17 | For Sale | $324,900 | +43.8% | $204 / Sq Ft |
| 06/16/2014 06/16/14 | Off Market | $225,900 | -- | -- |
| 02/19/2014 02/19/14 | Sold | $225,900 | +3.6% | $142 / Sq Ft |
| 01/11/2014 01/11/14 | Pending | -- | -- | -- |
| 01/06/2014 01/06/14 | For Sale | $218,000 | 0.0% | $137 / Sq Ft |
| 01/01/2014 01/01/14 | Pending | -- | -- | -- |
| 12/19/2013 12/19/13 | Price Changed | $218,000 | -2.9% | $137 / Sq Ft |
| 12/02/2013 12/02/13 | Price Changed | $224,500 | -0.2% | $141 / Sq Ft |
| 10/23/2013 10/23/13 | Price Changed | $225,000 | -3.8% | $141 / Sq Ft |
| 10/03/2013 10/03/13 | Price Changed | $234,000 | -0.4% | $147 / Sq Ft |
| 09/04/2013 09/04/13 | Price Changed | $235,000 | -2.9% | $147 / Sq Ft |
| 08/21/2013 08/21/13 | For Sale | $242,000 | -- | $152 / Sq Ft |
Tax History Compared to Growth
Tax History
| Year | Tax Paid | Tax Assessment Tax Assessment Total Assessment is a certain percentage of the fair market value that is determined by local assessors to be the total taxable value of land and additions on the property. | Land | Improvement |
|---|---|---|---|---|
| 2024 | $6,964 | $441,273 | $123,187 | $318,086 |
| 2023 | $6,964 | $432,052 | $141,630 | $290,422 |
| 2022 | $6,233 | $368,651 | $141,927 | $226,724 |
| 2021 | $5,688 | $294,453 | $0 | $0 |
| 2020 | $5,609 | $286,249 | $0 | $0 |
| 2019 | $5,601 | $283,836 | $91,357 | $192,479 |
| 2018 | $3,987 | $240,170 | $0 | $0 |
| 2017 | $2,997 | $186,472 | $0 | $0 |
| 2016 | $2,969 | $182,637 | $0 | $0 |
| 2015 | $3,014 | $181,367 | $0 | $0 |
| 2014 | $3,694 | $173,098 | $0 | $0 |
Agents Affiliated with this Home
-
Dottie Kiellach
D
Seller's Agent in 2021
Dottie Kiellach
FULLER HOUSE REAL ESTATE
(727) 821-1999
12 Total Sales
-
Carl Darnall
C
Seller Co-Listing Agent in 2021
Carl Darnall
FULLER HOUSE REAL ESTATE
(727) 821-1999
1 Total Sale
-
Bob McCaffery

Seller's Agent in 2020
Bob McCaffery
BHHS FLORIDA PROPERTIES GROUP
(727) 331-8257
141 Total Sales
-
Fonda Dillard
F
Seller Co-Listing Agent in 2020
Fonda Dillard
BHHS FLORIDA PROPERTIES GROUP
(727) 331-8250
52 Total Sales
-
Mark Clark

Seller's Agent in 2018
Mark Clark
RE/MAX
34 Total Sales
-
Tanya Carretta
T
Buyer's Agent in 2018
Tanya Carretta
SANDPEAK REALTY
(727) 232-2192
2 Total Sales
Map
Source: Stellar MLS
MLS Number: U7592199
APN: 03-28-16-18780-000-0470
- 1877 Muirfield Way
- 1516 E Lake Woodlands Pkwy
- 2075 Warwick Dr
- 1358 Forestedge Blvd
- 5029 Camberley Ln
- 2159 Warwick Dr
- 1311 Fallsmeade Ct
- 4769 Stoneview Cir
- 1307 Forestedge Blvd
- 4797 Stonebriar Dr
- 1404 Woodstream Dr
- 1303 Forestedge Blvd
- 4749 Stoneview Cir
- 170 Greenhaven Cir
- 1522 Riverdale Dr
- 4736 Stonebriar Dr
- 1827 Foxboro Ct
- 5156 Pinnacle Dr
- 114 Clays Trail Unit 114
- 1203 Clays Trail Unit 406
