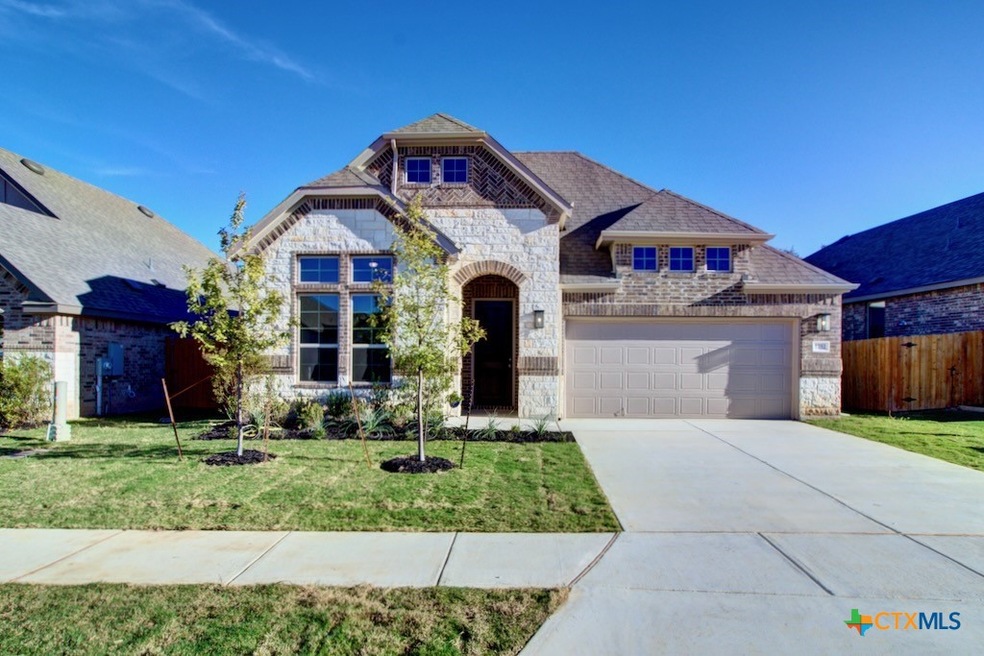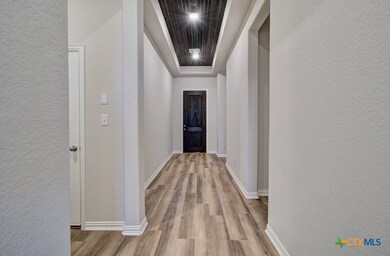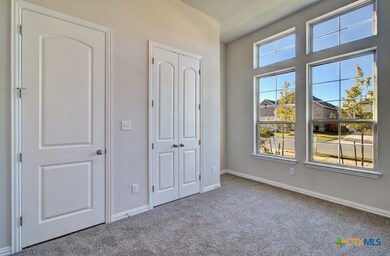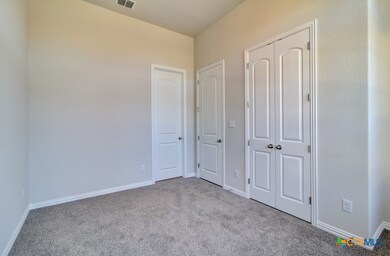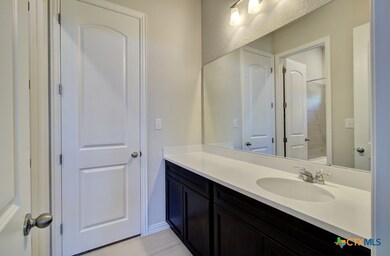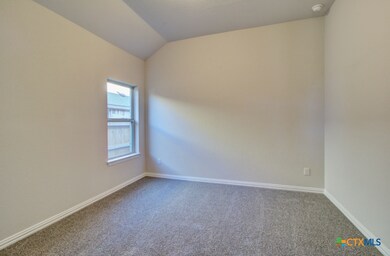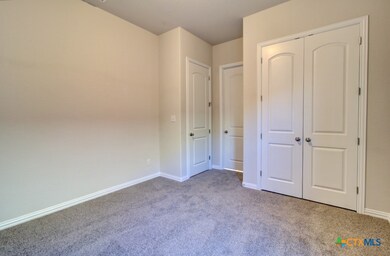1752 Heritage Maples Canyon Lake, TX 78132
Estimated payment $2,750/month
Highlights
- Fitness Center
- Outdoor Pool
- Traditional Architecture
- Bill Brown Elementary School Rated A
- Open Floorplan
- Wood Flooring
About This Home
Tandem Garage plus Mud Room with Lockers! Welcome to the Willow floor plan by DRB Homes, located in the sought after Meyer Ranch community offering award winning amenities including a resort style pool, The Hall event space, a playground, and scenic trails. This thoughtfully designed single story home features a charming brick exterior, 3 bedrooms, 2.5 bathrooms, a tandem garage, and a mud room with built in lockers. The spacious kitchen boasts OmegaStone countertops, a center island, stainless steel appliances, a tile backsplash, and plenty of storage perfect for both everyday cooking and entertaining. The owner's suite is a private retreat with a large owner's closet, dual split vanities, a ceramic tile shower, a relaxing garden tub, and a private water closet. Two secondary bedrooms are connected by a Jack and Jill bathroom, offering convenience and privacy. A versatile game room and nearby half bath complete the layout. With premium finishes and access to top tier amenities, this home blends comfort and community. Schedule your tour today!
Listing Agent
Brightland Homes Brokerage Brokerage Phone: (512) 330-9366 License #0524758 Listed on: 06/04/2025

Home Details
Home Type
- Single Family
Year Built
- Built in 2025 | Under Construction
Lot Details
- 6,534 Sq Ft Lot
- Privacy Fence
- Wood Fence
- Back Yard Fenced
- Paved or Partially Paved Lot
HOA Fees
- $50 Monthly HOA Fees
Parking
- 2 Car Attached Garage
- Tandem Garage
Home Design
- Traditional Architecture
- Brick Exterior Construction
- Slab Foundation
- Masonry
Interior Spaces
- 2,483 Sq Ft Home
- Property has 1 Level
- Open Floorplan
- Crown Molding
- High Ceiling
- Double Pane Windows
- Mud Room
- Entrance Foyer
- Game Room
- Walkup Attic
Kitchen
- Open to Family Room
- Built-In Convection Oven
- Gas Cooktop
- Range Hood
- Plumbed For Ice Maker
- Dishwasher
- Kitchen Island
- Granite Countertops
- Disposal
Flooring
- Wood
- Carpet
- Ceramic Tile
Bedrooms and Bathrooms
- 3 Bedrooms
- Split Bedroom Floorplan
- Walk-In Closet
- Single Vanity
- Low Flow Plumbing Fixtures
- Soaking Tub
- Shower Only
- Garden Bath
- Walk-in Shower
Laundry
- Laundry on main level
- Washer and Electric Dryer Hookup
Home Security
- Smart Thermostat
- Carbon Monoxide Detectors
- Fire and Smoke Detector
Pool
- Outdoor Pool
- Fence Around Pool
- Child Gate Fence
Schools
- Bill Brown Elementary School
- Smithson Valley Middle School
- Smithson Valley High School
Utilities
- Central Heating and Cooling System
- Vented Exhaust Fan
- Gas Water Heater
Additional Features
- Covered Patio or Porch
- City Lot
Listing and Financial Details
- Legal Lot and Block 151 / 12
Community Details
Overview
- Kith Management Association, Phone Number (210) 585-2386
- Built by Brightland Homes
- Meyer Ranch Subdivision
Recreation
- Community Playground
- Fitness Center
- Community Pool
- Community Spa
- Dog Park
Map
Home Values in the Area
Average Home Value in this Area
Property History
| Date | Event | Price | List to Sale | Price per Sq Ft |
|---|---|---|---|---|
| 11/04/2025 11/04/25 | Price Changed | $429,990 | -4.4% | $173 / Sq Ft |
| 10/24/2025 10/24/25 | Price Changed | $449,990 | -2.2% | $181 / Sq Ft |
| 07/31/2025 07/31/25 | For Sale | $459,990 | -- | $185 / Sq Ft |
Source: Central Texas MLS (CTXMLS)
MLS Number: 582171
- 1735 Heritage Maples
- Willow Plan at Meyer Ranch - Premier
- Palm Plan at Meyer Ranch - Premier
- Mahogany Plan at Meyer Ranch - Premier
- Rosewood Plan at Meyer Ranch - Premier
- Juniper Plan at Meyer Ranch - Premier
- Oleander Plan at Meyer Ranch - Premier
- Magnolia Plan at Meyer Ranch - Premier
- Laurel Plan at Meyer Ranch - Premier
- Beech Plan at Meyer Ranch - Premier
- Hickory Plan at Meyer Ranch - Premier
- 1840 Heritage Maples
- Fiji Plan at Meyer Ranch - Enclave
- Maldives Plan at Meyer Ranch - Enclave
- Cayman Plan at Meyer Ranch - Enclave
- Maui Plan at Meyer Ranch - Enclave
- Capri Plan at Meyer Ranch - Enclave
- Tahiti Plan at Meyer Ranch - Enclave
- Orion Plan at Meyer Ranch
- Heidi Plan at Meyer Ranch
- 1636 Seekat Dr
- 1609 Ranch House
- 1567 Terrys Gate Rd
- 1606 Folk Victorian Rd
- 1310 Cross Gable
- 1239 Loma Ranch
- 1523 Balcones Fault
- 1233 Cross Gable
- 1210 Cross Gable
- 8950 Texas 46
- 1410 Burgundy
- 1164 Nutmeg Trail
- 593 Vale Ct
- 1239 Yaupon Loop
- 580 Tobacco Pass
- 1164 Waddie Way
- 3105 Comal Springs
- 1940 Split Mountain
- 371 Cloud Top Unit ID1351233P
- 238 Ledgeview Dr
