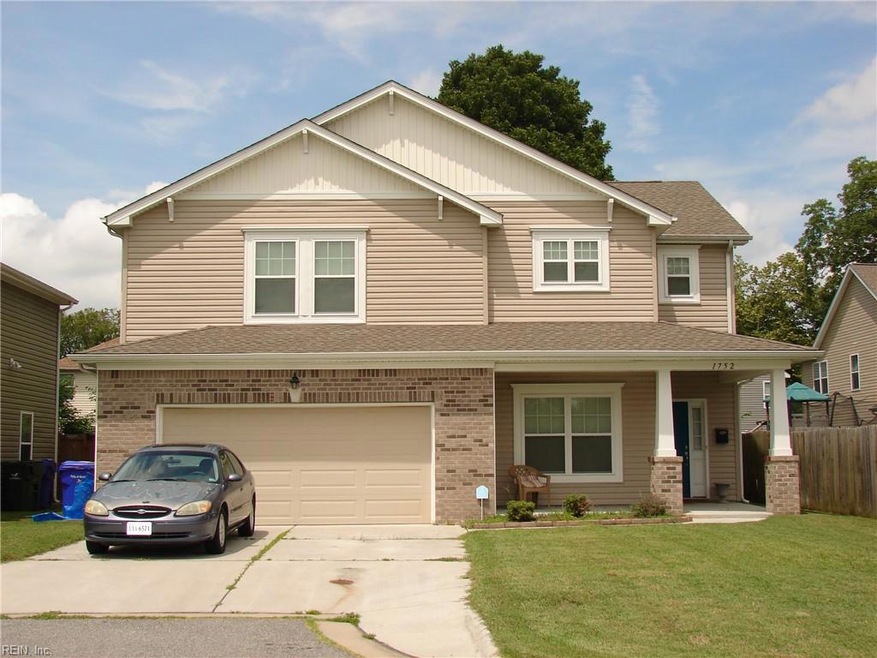
1752 Jason Ave Norfolk, VA 23509
Lafayette-Winona NeighborhoodHighlights
- Transitional Architecture
- Loft
- Cul-De-Sac
- Attic
- No HOA
- Walk-In Closet
About This Home
As of August 2024Don't miss this opportunity! Surprisingly large home on a quiet street with an open floor plan. Bonus office downstairs and loft upstairs. Large primary bedroom en-suite, dual walk-in closets, luxurious spa-like bath with soaking tub. LVP downstairs. The kitchen is decked out with granite countertops, stainless steel appliances, dark cabinets and a pantry. Large fenced-in backyard with privacy. Close to everything - including downtown, shopping, military installations & more. Quick access to I-64, I-464, and I-264. Schedule your showing today! Don't wait - this one will go fast!
Home Details
Home Type
- Single Family
Est. Annual Taxes
- $4,079
Year Built
- Built in 2014
Lot Details
- Cul-De-Sac
- Privacy Fence
- Wood Fence
- Back Yard Fenced
Home Design
- Transitional Architecture
- Brick Exterior Construction
- Slab Foundation
- Asphalt Shingled Roof
- Vinyl Siding
Interior Spaces
- 2,219 Sq Ft Home
- 2-Story Property
- Ceiling Fan
- Window Treatments
- Entrance Foyer
- Loft
- Washer and Dryer Hookup
- Attic
Kitchen
- Electric Range
- <<microwave>>
- Dishwasher
- Disposal
Flooring
- Carpet
- Ceramic Tile
- Vinyl
Bedrooms and Bathrooms
- 4 Bedrooms
- Walk-In Closet
Parking
- 2 Car Attached Garage
- Garage Door Opener
- Off-Street Parking
Schools
- Lindenwood Elementary School
- Norview Middle School
- Maury High School
Utilities
- Forced Air Heating and Cooling System
- Heating System Uses Natural Gas
- Gas Water Heater
- Water Softener
- Cable TV Available
Community Details
- No Home Owners Association
- Gowrie Park Subdivision
Ownership History
Purchase Details
Home Financials for this Owner
Home Financials are based on the most recent Mortgage that was taken out on this home.Purchase Details
Purchase Details
Home Financials for this Owner
Home Financials are based on the most recent Mortgage that was taken out on this home.Purchase Details
Home Financials for this Owner
Home Financials are based on the most recent Mortgage that was taken out on this home.Similar Homes in Norfolk, VA
Home Values in the Area
Average Home Value in this Area
Purchase History
| Date | Type | Sale Price | Title Company |
|---|---|---|---|
| Bargain Sale Deed | $396,900 | Fidelity National Title | |
| Interfamily Deed Transfer | -- | None Available | |
| Warranty Deed | $235,000 | Heritage Title Ltd | |
| Bargain Sale Deed | $60,000 | None Available |
Mortgage History
| Date | Status | Loan Amount | Loan Type |
|---|---|---|---|
| Open | $403,448 | VA | |
| Previous Owner | $252,000 | Stand Alone Refi Refinance Of Original Loan | |
| Previous Owner | $240,052 | VA | |
| Previous Owner | $60,000 | Stand Alone Second | |
| Previous Owner | $60,000 | Stand Alone Second | |
| Previous Owner | $115,000 | Credit Line Revolving |
Property History
| Date | Event | Price | Change | Sq Ft Price |
|---|---|---|---|---|
| 08/01/2024 08/01/24 | Sold | $396,900 | 0.0% | $179 / Sq Ft |
| 07/09/2024 07/09/24 | Pending | -- | -- | -- |
| 06/17/2024 06/17/24 | Price Changed | $396,900 | -0.8% | $179 / Sq Ft |
| 06/01/2024 06/01/24 | For Sale | $399,900 | -- | $180 / Sq Ft |
Tax History Compared to Growth
Tax History
| Year | Tax Paid | Tax Assessment Tax Assessment Total Assessment is a certain percentage of the fair market value that is determined by local assessors to be the total taxable value of land and additions on the property. | Land | Improvement |
|---|---|---|---|---|
| 2024 | $4,371 | $355,400 | $76,200 | $279,200 |
| 2023 | $4,079 | $326,300 | $76,200 | $250,100 |
| 2022 | $4,079 | $326,300 | $76,200 | $250,100 |
| 2021 | $3,596 | $287,700 | $60,500 | $227,200 |
| 2020 | $3,395 | $271,600 | $50,400 | $221,200 |
| 2019 | $3,395 | $271,600 | $50,400 | $221,200 |
| 2018 | $3,129 | $250,300 | $48,000 | $202,300 |
| 2017 | $2,857 | $248,400 | $48,000 | $200,400 |
| 2016 | $2,857 | $48,000 | $48,000 | $0 |
| 2015 | $414 | $48,000 | $48,000 | $0 |
| 2014 | $414 | $48,000 | $48,000 | $0 |
Agents Affiliated with this Home
-
Courtney Evans

Seller's Agent in 2024
Courtney Evans
Distinction Property
(757) 692-3948
1 in this area
9 Total Sales
-
Joshua Britt

Buyer's Agent in 2024
Joshua Britt
Prodigy Realty
(757) 350-1149
1 in this area
300 Total Sales
Map
Source: Real Estate Information Network (REIN)
MLS Number: 10536291
APN: 00001096
- 1755 Jason Ave
- 2651 Barre St
- 1717 Blair Ave
- 2641 Barre St
- 2645 Barre St
- 2726 Somme Ave
- 1050 Vista St
- 2511 Villa Cir
- 2511 Tidewater Dr
- 2509 Tidewater Dr
- 1628 Bourbon Ave
- 2509 Cottage Ave
- 1048 Lindenwood Ave
- 1439 Moultrie Ave
- 2923 Tidewater Dr
- 1619 Saint Denis Ave
- 2841 Dunkirk Ave
- 00 Barre St
- 2655 Barre St
- 834 Lindenwood Ave
