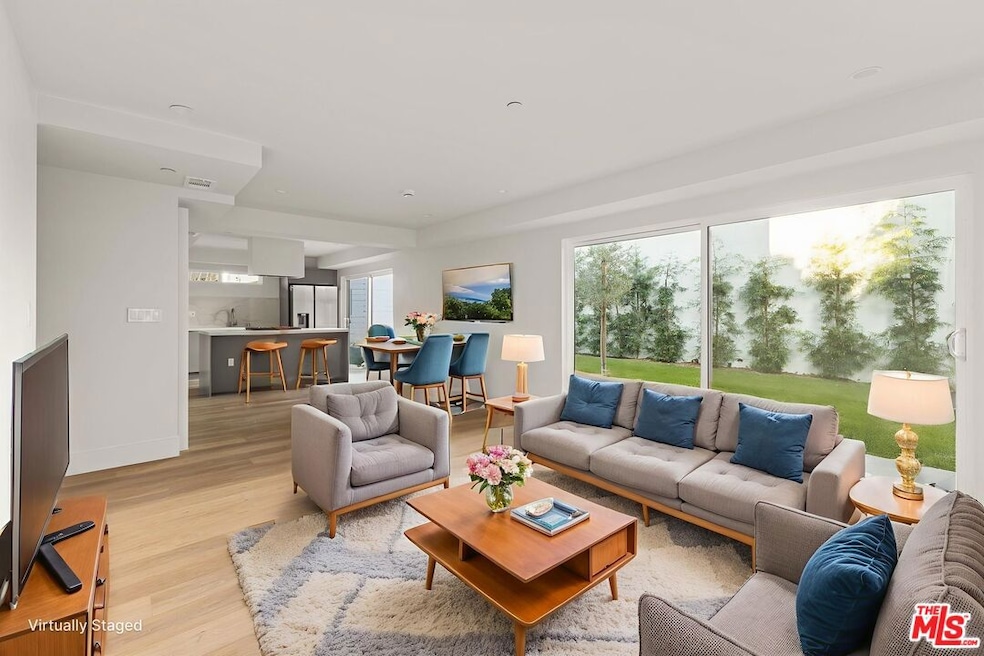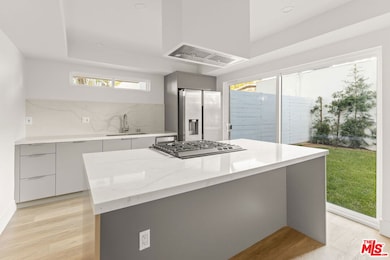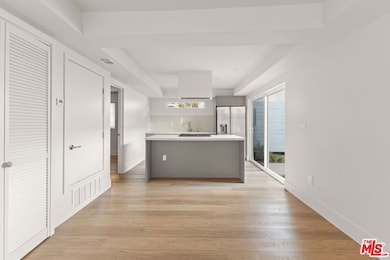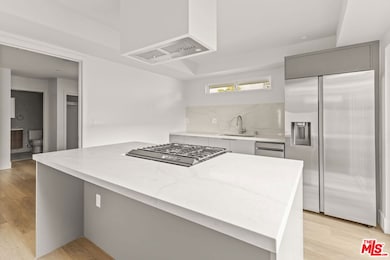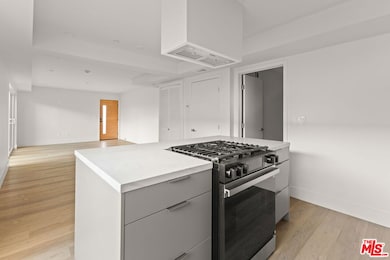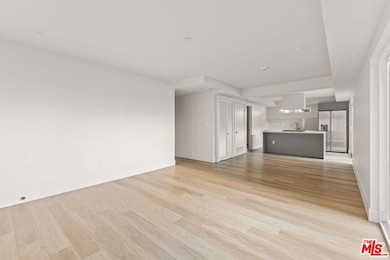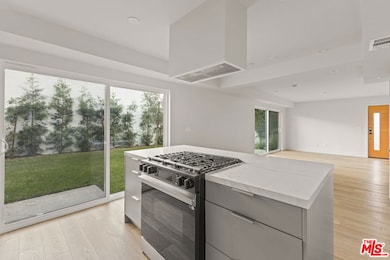1752 N Van Ness Ave Unit 3/4 Los Angeles, CA 90028
Hollywood NeighborhoodHighlights
- Rooftop Deck
- Engineered Wood Flooring
- Fenced Yard
- City Lights View
- Modern Architecture
- Central Heating and Cooling System
About This Home
** LARGE PRIVATE BACKYARD ** PET FRIENDLY ** WASHER/DRYER ** CENTRAL A/C ** BRAND NEW CONSTRUCTION ** Experience the ultimate in modern Los Angeles living at 1752 N Van Ness Ave, nestled in the vibrant heart of Hollywood. This stunning, pet-friendly residence is the perfect blend of style, comfort, and city convenience. Step into a beautifully designed unit featuring soaring ceilings, a spacious open layout, and a chef-inspired kitchen complete with a large center island, designer cabinetry, and top-tier stainless steel appliances perfect for entertaining or quiet nights in. Each bedroom is a sanctuary, featuring its own bathroom and ample closet space, while the private yard brings in natural light and creates an airy indoor-outdoor flow. Enjoy the convenience of central air conditioning and, in-unit washer. Located moments from Hollywood's most iconic attractions, you're surrounded by trendy cafes, bars, the Hollywood Walk of Fame, Netflix and Paramount Studios, and world-class dining and entertainment. Whether you're catching a show at the Pantages Theatre, hiking nearby Runyon Canyon, or grabbing brunch in Franklin Village, everything you love about LA is just minutes away. This is more than just a home; it's a lifestyle. Don't miss your chance to live in one of Hollywood's most desirable and connected neighborhoods.
Listing Agent
Keller Williams Hollywood Hills License #01966630 Listed on: 11/11/2025

Condo Details
Home Type
- Condominium
Est. Annual Taxes
- $18,634
Year Built
- Built in 2025
Lot Details
- Fenced Yard
- Back Yard
Parking
- On-Street Parking
Home Design
- Modern Architecture
Interior Spaces
- 920 Sq Ft Home
- 1-Story Property
- City Lights Views
Kitchen
- Oven or Range
- Recirculated Exhaust Fan
- Microwave
- Freezer
- Dishwasher
- Disposal
Flooring
- Engineered Wood
- Laminate
Bedrooms and Bathrooms
- 2 Bedrooms
- 2 Full Bathrooms
Laundry
- Laundry in unit
- Dryer
- Washer
Outdoor Features
- Rooftop Deck
Utilities
- Central Heating and Cooling System
- Vented Exhaust Fan
Community Details
- Pets Allowed
Listing and Financial Details
- Security Deposit $3,395
- Tenant pays for gas, water, trash collection, electricity
- 12 Month Lease Term
- Assessor Parcel Number 5586-032-012
Map
Source: The MLS
MLS Number: 25618009
APN: 5586-032-012
- 1807 N Van Ness Ave
- 1734 Taft Ave
- 1845 Taft Ave
- 1732 N Wilton Place
- 5665 Franklin Ave
- 5826 Carlton Way
- 1926 N Wilton Place
- 5633 Carlton Way Unit 503
- 5633 Carlton Way Unit 203
- 5923 Carlton Way
- 1966 N Van Ness Ave
- 1817 Garfield Place
- 5947 Carlton Way
- 1957 N Bronson Ave Unit 112
- 1746 Garfield Place Unit 102
- 1746 Garfield Place Unit 302
- 1746 Garfield Place Unit 101
- 1746 Garfield Place Unit 202
- 1746 Garfield Place Unit 203
- 6001 Carlton Way Unit 105
- 1750 N Van Ness Ave Unit 3/4
- 1738 Canyon Dr
- 1834 N Van Ness Ave
- 1729 N Wilton Place
- 1810 N Bronson Ave Unit 211
- 5750 Hollywood Blvd
- 5740 Franklin Ave Unit 203
- 5724 Hollywood Blvd
- 1844 N Bronson Ave
- 5757 Franklin Ave
- 5637 Observation Ln
- 1912 Canyon Dr
- 1735 N Gramercy Place Unit 104
- 5831 Carlton Way
- 5727 Carlton Way Unit 1/2
- 5727 Carlton Way
- 5729 Carlton Way Unit 3/4
- 5729 Carlton Way Unit 1/4
- 5845 Carlton Way
- 1660 Wilton Place
