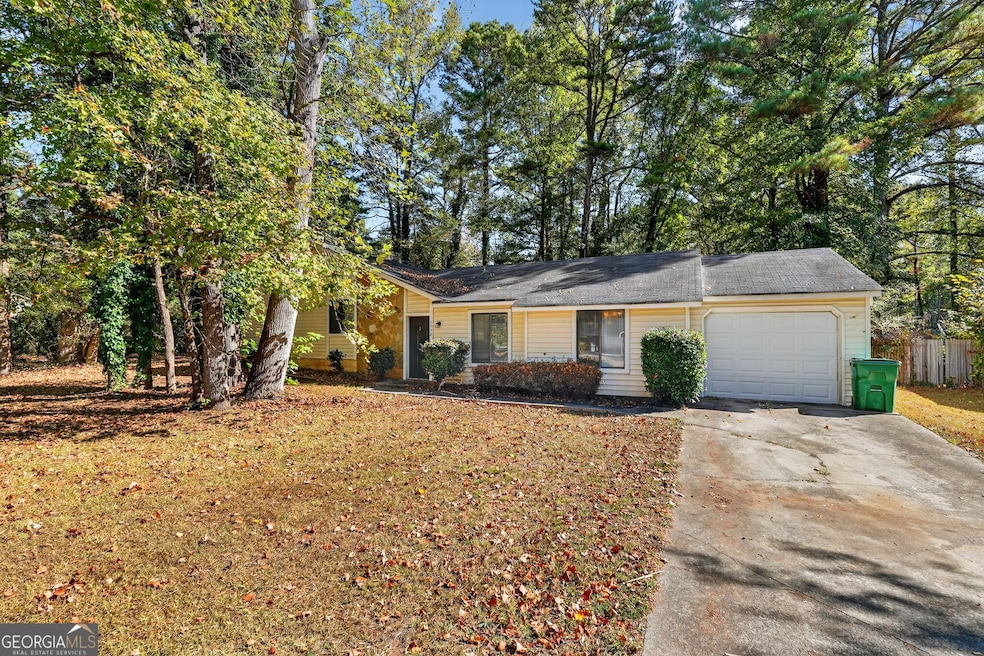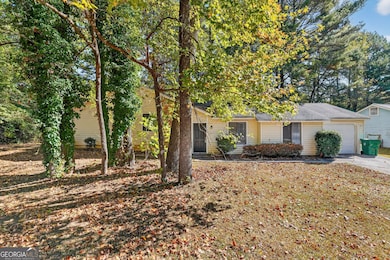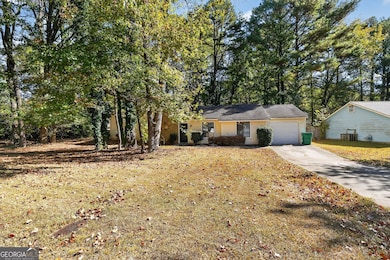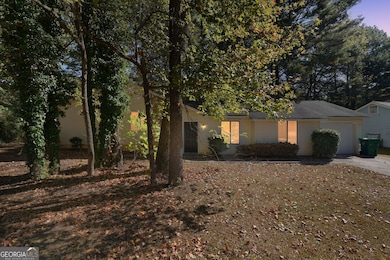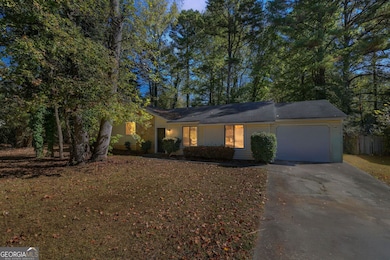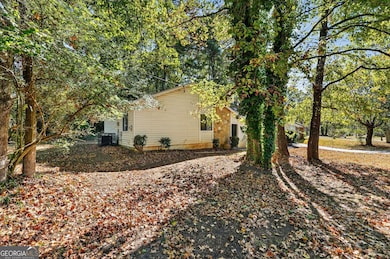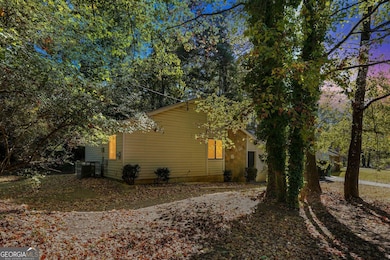1752 Northwick Place Lithonia, GA 30058
Estimated payment $1,510/month
Total Views
1,128
3
Beds
2
Baths
1,742
Sq Ft
$125
Price per Sq Ft
Highlights
- Ranch Style House
- Central Heating and Cooling System
- Level Lot
- No HOA
- Family Room
- Carpet
About This Home
Welcome to this charming 1742 sq ft ranch, boasting great bones and endless potential. Great for an investor or first time home buyer. The floor plan features a spacious living area, and dinning room, and three bedrooms. Plenty of natural light. This home provides ample space for those seeking single-level living situated on a 0.40 acre lot.
Home Details
Home Type
- Single Family
Est. Annual Taxes
- $4,368
Year Built
- Built in 1982
Lot Details
- 0.4 Acre Lot
- Level Lot
Parking
- 1 Parking Space
Home Design
- Ranch Style House
- Slab Foundation
- Composition Roof
- Vinyl Siding
Interior Spaces
- 1,742 Sq Ft Home
- Family Room
- Unfinished Basement
Kitchen
- Oven or Range
- Dishwasher
Flooring
- Carpet
- Laminate
Bedrooms and Bathrooms
- 3 Main Level Bedrooms
- 2 Full Bathrooms
Schools
- Panola Way Elementary School
- Redan Middle School
- Redan High School
Utilities
- Central Heating and Cooling System
Community Details
- No Home Owners Association
Map
Create a Home Valuation Report for This Property
The Home Valuation Report is an in-depth analysis detailing your home's value as well as a comparison with similar homes in the area
Home Values in the Area
Average Home Value in this Area
Tax History
| Year | Tax Paid | Tax Assessment Tax Assessment Total Assessment is a certain percentage of the fair market value that is determined by local assessors to be the total taxable value of land and additions on the property. | Land | Improvement |
|---|---|---|---|---|
| 2025 | $4,368 | $89,040 | $15,137 | $73,903 |
| 2024 | $4,548 | $93,240 | $15,200 | $78,040 |
| 2023 | $4,548 | $89,040 | $15,200 | $73,840 |
| 2022 | $2,296 | $44,000 | $5,680 | $38,320 |
| 2021 | $2,296 | $44,000 | $5,680 | $38,320 |
| 2020 | $1,917 | $44,000 | $5,680 | $38,320 |
| 2019 | $1,917 | $35,360 | $5,680 | $29,680 |
| 2018 | $1,471 | $26,804 | $3,238 | $23,566 |
| 2017 | $1,638 | $28,880 | $3,880 | $25,000 |
| 2016 | $1,390 | $23,200 | $3,880 | $19,320 |
| 2014 | $1,687 | $29,200 | $3,880 | $25,320 |
Source: Public Records
Property History
| Date | Event | Price | List to Sale | Price per Sq Ft |
|---|---|---|---|---|
| 11/15/2025 11/15/25 | Price Changed | $217,400 | -1.1% | $125 / Sq Ft |
| 10/30/2025 10/30/25 | For Sale | $219,900 | 0.0% | $126 / Sq Ft |
| 02/10/2016 02/10/16 | Rented | -- | -- | -- |
| 01/11/2016 01/11/16 | Under Contract | -- | -- | -- |
| 04/29/2008 04/29/08 | For Rent | $1,000 | -- | -- |
Source: Georgia MLS
Purchase History
| Date | Type | Sale Price | Title Company |
|---|---|---|---|
| Limited Warranty Deed | -- | -- | |
| Quit Claim Deed | -- | -- | |
| Limited Warranty Deed | $27,063,800 | -- | |
| Foreclosure Deed | $58,000 | -- | |
| Deed | $110,000 | -- |
Source: Public Records
Mortgage History
| Date | Status | Loan Amount | Loan Type |
|---|---|---|---|
| Previous Owner | $104,500 | New Conventional |
Source: Public Records
Source: Georgia MLS
MLS Number: 10634654
APN: 16-060-07-036
Nearby Homes
- 5544 Petite Point
- 5517 Hadrian Ct
- 1836 Gingham Ct
- 1819 Singer Way
- 5500 Marbut Rd
- 1984 Taffeta Trail
- 5566 Circlestone Ln
- 5388 Golfcrest Cir
- 5557 Marbut Rd
- 5575 Marbut Rd
- 5593 Marbut Rd
- 5309 Golfcrest Cir
- 5324 Biffle Downs Rd
- 5503 Tunbridge Wells Rd
- 5437 Biffle Rd
- 2050 Downs Place
- 5567 Downs Way
- 5551 Downs Way
- 2076 Panola Rd
- 5591 Sapphire Spring
