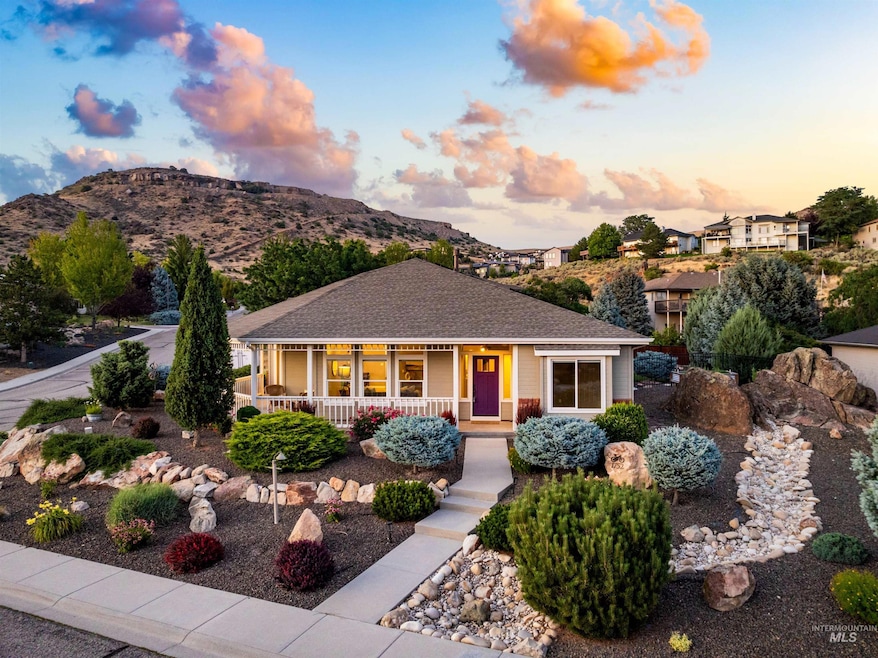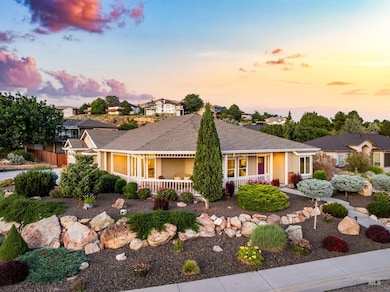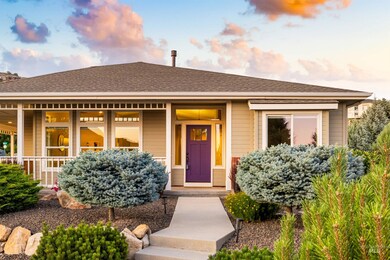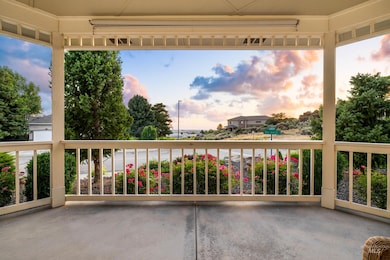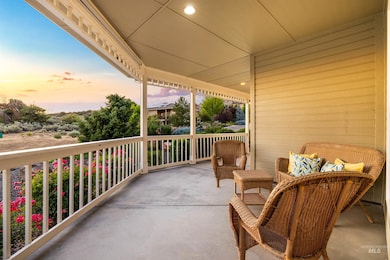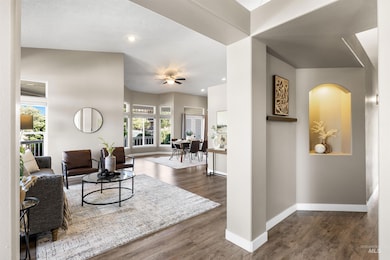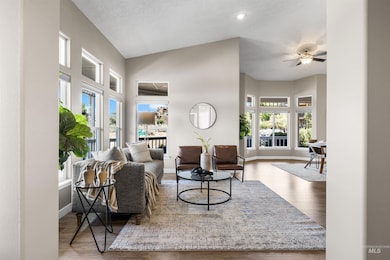1752 S Wind Dancer Way Boise, ID 83712
Foothills NeighborhoodEstimated payment $5,334/month
Highlights
- Above Ground Pool
- Vaulted Ceiling
- Great Room
- Adams Elementary School Rated A-
- Corner Lot
- Granite Countertops
About This Home
Exceptional single level in Boulder heights with views! Designed for a low carbon footprint, the home features owned solar panels, an EV charger, tankless water heater, high-efficiency HVAC, whole-home water filtration, and recently upgraded double-paned windows for year-round efficiency. Xeriscaped landscaping with raised garden beds, a fire pit, hot tub, and sport court create a private, low-maintenance sanctuary. Inside, the remodeled kitchen opens to vaulted living and dining areas with rich floors, a gas fireplace, and walls of glass to take in the sunsets from the wrap-around porch. Four bedrooms, two baths, and a secondary living space offer flexibility, while Norman double cellular shades enhance comfort. Wrap-around front porch offers incredible curb appeal as well as multiple vantage points to enjoy the view at any time of day. Oversized pull-through garage. Direct access to foothills hiking and biking trails and a nearby HOA park make it easy to pair a efficient lifestyle with endless outdoor adven
Listing Agent
Silvercreek Realty Group Brokerage Phone: 208-377-0422 Listed on: 07/17/2025

Home Details
Home Type
- Single Family
Est. Annual Taxes
- $6,102
Year Built
- Built in 1996
Lot Details
- 0.3 Acre Lot
- Property is Fully Fenced
- Wood Fence
- Aluminum or Metal Fence
- Corner Lot
- Sprinkler System
- Garden
HOA Fees
- $30 Monthly HOA Fees
Parking
- 3 Car Attached Garage
- Driveway
- Open Parking
Home Design
- Frame Construction
- Composition Roof
- HardiePlank Type
Interior Spaces
- 2,160 Sq Ft Home
- 1-Story Property
- Vaulted Ceiling
- Gas Fireplace
- Great Room
- Den
- Property Views
Kitchen
- Breakfast Bar
- Oven or Range
- Microwave
- Dishwasher
- Granite Countertops
- Disposal
Bedrooms and Bathrooms
- 4 Main Level Bedrooms
- Split Bedroom Floorplan
- En-Suite Primary Bedroom
- Walk-In Closet
- 2 Bathrooms
Laundry
- Dryer
- Washer
Eco-Friendly Details
- Solar owned by seller
Pool
- Above Ground Pool
- Spa
Outdoor Features
- Covered Patio or Porch
- Outdoor Storage
Schools
- Adams Elementary School
- East Jr Middle School
- Timberline High School
Utilities
- Forced Air Heating and Cooling System
- Heating System Uses Natural Gas
- Heat Pump System
- Tankless Water Heater
- Gas Water Heater
- Water Softener is Owned
- High Speed Internet
- Cable TV Available
Community Details
- Electric Vehicle Charging Station
Listing and Financial Details
- Assessor Parcel Number R1035130220
Map
Home Values in the Area
Average Home Value in this Area
Tax History
| Year | Tax Paid | Tax Assessment Tax Assessment Total Assessment is a certain percentage of the fair market value that is determined by local assessors to be the total taxable value of land and additions on the property. | Land | Improvement |
|---|---|---|---|---|
| 2025 | $6,102 | $810,000 | -- | -- |
| 2024 | $5,994 | $797,500 | -- | -- |
| 2023 | $5,994 | $752,700 | $0 | $0 |
| 2022 | $5,904 | $805,900 | $0 | $0 |
| 2021 | $5,199 | $600,700 | $0 | $0 |
| 2020 | $4,691 | $495,100 | $0 | $0 |
| 2019 | $4,965 | $465,900 | $0 | $0 |
| 2018 | $4,608 | $403,500 | $0 | $0 |
| 2017 | $4,368 | $373,300 | $0 | $0 |
| 2016 | $4,070 | $343,300 | $0 | $0 |
| 2015 | $3,949 | $325,800 | $0 | $0 |
| 2012 | -- | $266,000 | $0 | $0 |
Property History
| Date | Event | Price | Change | Sq Ft Price |
|---|---|---|---|---|
| 08/12/2025 08/12/25 | Pending | -- | -- | -- |
| 08/06/2025 08/06/25 | Price Changed | $899,900 | -2.2% | $417 / Sq Ft |
| 07/17/2025 07/17/25 | For Sale | $919,900 | -2.9% | $426 / Sq Ft |
| 05/27/2022 05/27/22 | Sold | -- | -- | -- |
| 05/02/2022 05/02/22 | Price Changed | $947,000 | +0.8% | $438 / Sq Ft |
| 04/30/2022 04/30/22 | Pending | -- | -- | -- |
| 04/29/2022 04/29/22 | For Sale | $939,900 | +189.2% | $435 / Sq Ft |
| 07/01/2014 07/01/14 | Sold | -- | -- | -- |
| 06/24/2014 06/24/14 | Pending | -- | -- | -- |
| 06/23/2014 06/23/14 | For Sale | $325,000 | -- | $166 / Sq Ft |
Purchase History
| Date | Type | Sale Price | Title Company |
|---|---|---|---|
| Quit Claim Deed | -- | Title One Title | |
| Interfamily Deed Transfer | -- | Accommodation | |
| Warranty Deed | -- | Titleone | |
| Interfamily Deed Transfer | -- | None Available | |
| Warranty Deed | -- | Pioneer Title Company |
Mortgage History
| Date | Status | Loan Amount | Loan Type |
|---|---|---|---|
| Open | $235,500 | New Conventional | |
| Previous Owner | $210,000 | Purchase Money Mortgage |
Source: Intermountain MLS
MLS Number: 98954918
APN: R1035130220
- 2287 S Toluka Way
- 3054 E Birdsong Dr
- 2813 E Hard Rock Dr
- 2064 S Stone Ridge Way
- 1519 S Galaxy Way
- 1658 S Trent Point Way
- 1883 S Satellite Way
- 3651 E Clarion Dr
- 2673 E Mesa Verde Ct
- 1963 S Satellite Way
- 1805 S Satellite Way
- 1545 S Trent Point Way
- 1508 S Trent Point Way
- 1500 S Trent Point Way
- 3501 E Planet Dr
- 3131 Starview Dr
- 3513 E Interstellar Ct
- 3540 E Asteroid Dr
- 3525 E Interstellar Ct
- 3566 E Asteroid Dr
