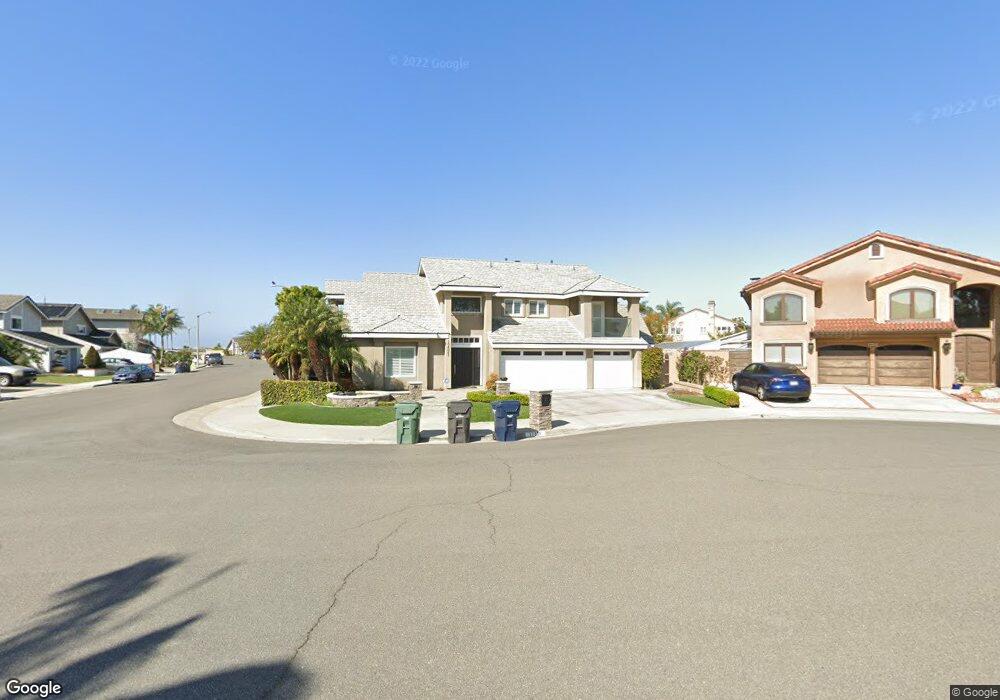17521 Rainglen Ln Huntington Beach, CA 92649
Estimated Value: $2,117,627 - $2,501,000
5
Beds
4
Baths
2,951
Sq Ft
$780/Sq Ft
Est. Value
About This Home
This home is located at 17521 Rainglen Ln, Huntington Beach, CA 92649 and is currently estimated at $2,302,907, approximately $780 per square foot. 17521 Rainglen Ln is a home located in Orange County with nearby schools including Hope View Elementary School, Marine View Middle, and Huntington Beach High School.
Ownership History
Date
Name
Owned For
Owner Type
Purchase Details
Closed on
Oct 26, 2012
Sold by
Nishisaka Scott Yukio and Nishisaka Aileen Kaori
Bought by
Nishisaka Scott and Nishisaka Aileen K
Current Estimated Value
Purchase Details
Closed on
Mar 9, 2001
Sold by
Krasich Mihailo and Krasich Joan
Bought by
Nishisaka Scott Yukio and Nishisaka Aileen Kaori
Home Financials for this Owner
Home Financials are based on the most recent Mortgage that was taken out on this home.
Original Mortgage
$275,000
Outstanding Balance
$101,409
Interest Rate
7.19%
Estimated Equity
$2,201,498
Create a Home Valuation Report for This Property
The Home Valuation Report is an in-depth analysis detailing your home's value as well as a comparison with similar homes in the area
Home Values in the Area
Average Home Value in this Area
Purchase History
| Date | Buyer | Sale Price | Title Company |
|---|---|---|---|
| Nishisaka Scott | -- | None Available | |
| Nishisaka Scott Yukio | $549,000 | Chicago Title Co |
Source: Public Records
Mortgage History
| Date | Status | Borrower | Loan Amount |
|---|---|---|---|
| Open | Nishisaka Scott Yukio | $275,000 |
Source: Public Records
Tax History Compared to Growth
Tax History
| Year | Tax Paid | Tax Assessment Tax Assessment Total Assessment is a certain percentage of the fair market value that is determined by local assessors to be the total taxable value of land and additions on the property. | Land | Improvement |
|---|---|---|---|---|
| 2025 | $10,728 | $969,789 | $603,613 | $366,176 |
| 2024 | $10,728 | $950,774 | $591,777 | $358,997 |
| 2023 | $10,486 | $932,132 | $580,174 | $351,958 |
| 2022 | $10,334 | $913,855 | $568,798 | $345,057 |
| 2021 | $10,143 | $895,937 | $557,645 | $338,292 |
| 2020 | $10,030 | $886,751 | $551,927 | $334,824 |
| 2019 | $9,851 | $869,364 | $541,105 | $328,259 |
| 2018 | $9,627 | $852,318 | $530,495 | $321,823 |
| 2017 | $9,473 | $835,606 | $520,093 | $315,513 |
| 2016 | $9,078 | $819,222 | $509,895 | $309,327 |
| 2015 | $8,939 | $806,917 | $502,236 | $304,681 |
| 2014 | $8,763 | $791,111 | $492,398 | $298,713 |
Source: Public Records
Map
Nearby Homes
- 5262 Glenroy Dr
- 17202 Corbina Ln Unit 108
- 5241 Glenroy Dr
- 17191 Corbina Ln Unit 110
- 17352 Eucalyptus Ln
- 17532 Montbury Cir
- 17472 Oakbluffs Ln
- 17372 Forbes Ln
- 17322 Wareham Ln
- 17291 Wareham Ln
- 5812 Raphael Dr
- 17042 Twain Ln
- 17272 Tidalridge Ln
- 17982 Whitford Ln
- 4746 Oceanridge Dr
- 5862 Raphael Dr
- 17212 Lynn Ln
- 4711 Winthrop Dr
- 4822 Tiara Dr Unit 104
- 17182 Hillside Cir
- 17522 Tuscan Cir
- 17511 Rainglen Ln
- 17512 Tuscan Cir
- 5312 Allstone Dr
- 5302 Allstone Dr
- 17501 Rainglen Ln
- 17502 Tuscan Cir
- 17542 Rainglen Ln
- 17532 Rainglen Ln
- 5292 Allstone Dr
- 17522 Rainglen Ln
- 17552 Rainglen Ln
- 5311 Fanwood Dr
- 5282 Allstone Dr
- 17531 Tuscan Cir
- 17562 Rainglen Ln
- 5305 Fanwood Dr
- 17521 Crown Cir
- 17521 Tuscan Cir
- 17531 Crown Cir
