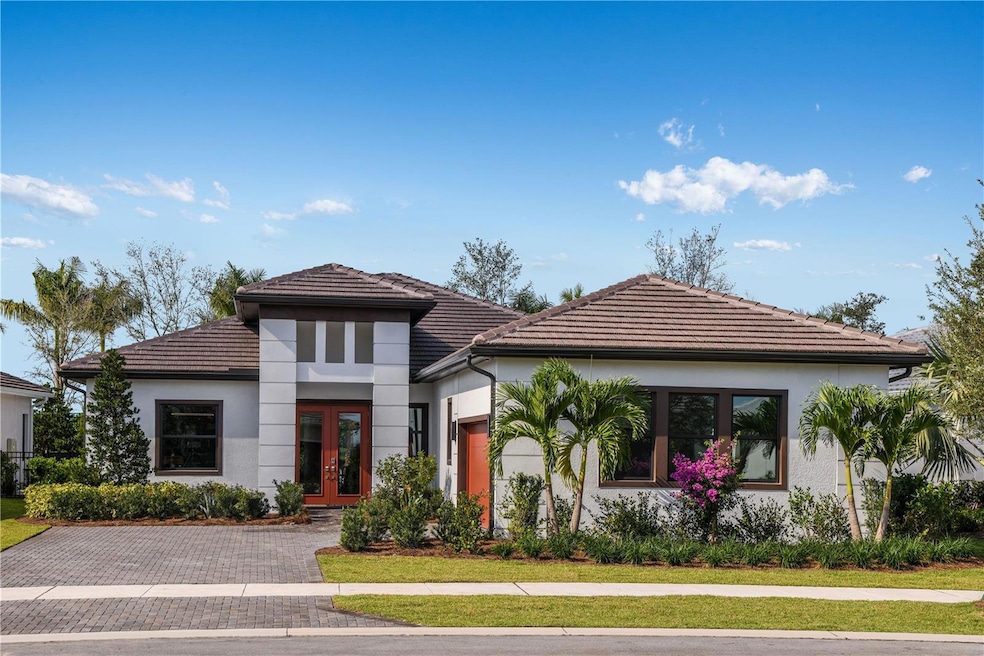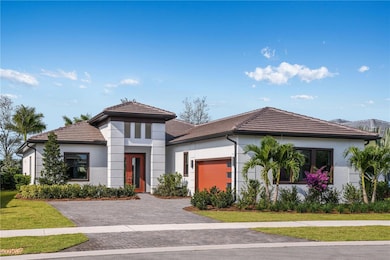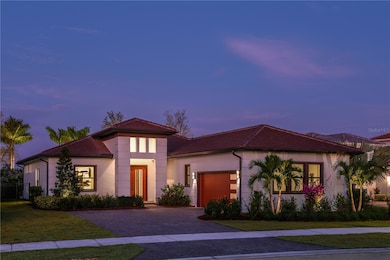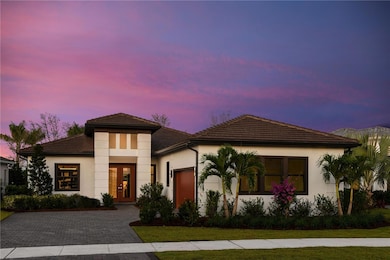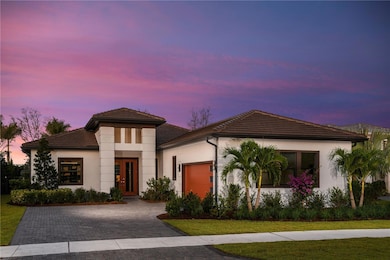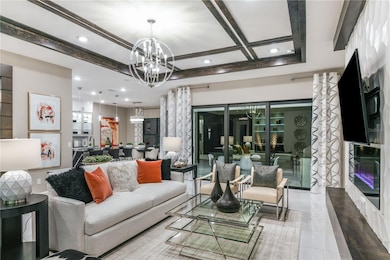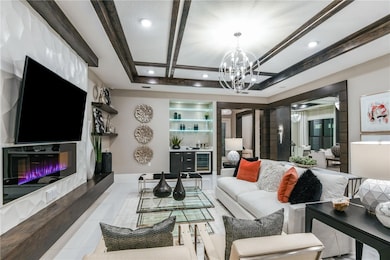
17522 Cresswind Terrace Lakewood Ranch, FL 34211
Estimated payment $4,645/month
Highlights
- Fitness Center
- Active Adult
- View of Trees or Woods
- New Construction
- Gated Community
- Open Floorplan
About This Home
Pre-Construction. To be built. Cresswind Lakewood Ranch by Kolter Homes is an exclusive gated community in Lakewood Ranch, Florida, designed for active adults seeking new energy-efficient homes and low-maintenance living. Residents enjoy a pet-friendly environment, scenic walkways, and access to a private lakeside clubhouse with organized activities, flexible event spaces, fitness and yoga studios, and creative art facilities. Outdoor amenities include pickleball, tennis, bocce, resort-style pools, a dog park, food truck court, and social areas. Located in Sarasota/Bradenton, the community offers proximity to beaches, shopping, dining, and cultural attractions, making it an ideal choice for those searching for vibrant, resort-style living on Florida’s Cultural Coast. Experience luxury living in this award-winning 2-bedroom home, thoughtfully designed to maximize comfort, style, and functionality. This spacious floorplan offers open gathering areas perfect for entertaining or relaxing, with impressive square footage that meets the needs of modern families and professionals alike. The gourmet Island Kitchen, located at the rear of the home, features abundant cabinetry, expansive countertops, and an extended island with seating for four—ideal for hosting guests or enjoying family meals. Natural light pours into the Great Room through oversized sliding glass doors and multiple windows, creating a warm and inviting atmosphere for everyday living or special occasions. Enjoy versatile dining options with a dine-in kitchen, casual dining area, and formal dining room, all seamlessly connected by a convenient Butler’s Pantry. The flexible Den is perfect for a home office or study, while the Club Room offers endless possibilities—easily convertible into a third bedroom with en suite bath and walk-in closet to accommodate guests or multigenerational living. The private Master Suite, set at the rear of the home, showcases coffered ceilings, dual walk-in closets, an oversized shower, and dual granite vanities for a spa-like retreat. Personalize your new home with options such as a 4’ garage extension, a Suite 3 in lieu of the Club Room, a second-floor bonus room, and more. Recognized as a 2020 MSBIA Parade of Homes Award Winner for Best Overall, Best Kitchen, Best Master Suite, and Best Architectural Detail, this home combines elegance with practicality. 2020 MSBIA Parade of Homes Award Winner for Best Overall, Best Kitchen, Best Master Suite and Best Architectural Detail
Listing Agent
MALTBIE REALTY GROUP Brokerage Phone: 813-819-5255 License #3493842 Listed on: 11/14/2025
Home Details
Home Type
- Single Family
Est. Annual Taxes
- $3,673
Year Built
- New Construction
Lot Details
- 8,492 Sq Ft Lot
- Lot Dimensions are 60x130
- Southwest Facing Home
- Native Plants
- Oversized Lot
- Level Lot
- Cleared Lot
- Property is zoned PD-R
HOA Fees
- $450 Monthly HOA Fees
Parking
- 2 Car Attached Garage
- Ground Level Parking
- Garage Door Opener
- Driveway
Property Views
- Woods
- Park or Greenbelt
Home Design
- Home in Pre-Construction
- Home is estimated to be completed on 5/31/26
- Slab Foundation
- Tile Roof
- Concrete Roof
- Concrete Siding
- Block Exterior
Interior Spaces
- 2,764 Sq Ft Home
- Open Floorplan
- Tray Ceiling
- Double Pane Windows
- ENERGY STAR Qualified Windows with Low Emissivity
- Insulated Windows
- Great Room
- Combination Dining and Living Room
- Den
- Bonus Room
- Laundry in unit
Kitchen
- Eat-In Kitchen
- Breakfast Bar
- Dinette
- Walk-In Pantry
- Cooktop with Range Hood
- Recirculated Exhaust Fan
- Microwave
- Dishwasher
- Granite Countertops
- Disposal
Flooring
- Carpet
- No or Low VOC Flooring
- Concrete
- Ceramic Tile
Bedrooms and Bathrooms
- 2 Bedrooms
- Primary Bedroom on Main
- En-Suite Bathroom
- Walk-In Closet
- 2 Full Bathrooms
- Split Vanities
- Low Flow Plumbing Fixtures
- Private Water Closet
- Shower Only
Home Security
- Security System Owned
- Fire and Smoke Detector
- In Wall Pest System
Eco-Friendly Details
- Energy-Efficient Appliances
- Energy-Efficient Construction
- Energy-Efficient HVAC
- Energy-Efficient Lighting
- Energy-Efficient Insulation
- Energy-Efficient Doors
- Energy-Efficient Roof
- Energy-Efficient Thermostat
- No or Low VOC Paint or Finish
- Ventilation
- Air Filters MERV Rating 10+
- Integrated Pest Management
- HVAC Filter MERV Rating 8+
- Irrigation System Uses Rainwater From Ponds
Outdoor Features
- Covered Patio or Porch
- Exterior Lighting
Schools
- Gullett Elementary School
- Dr Mona Jain Middle School
- Lakewood Ranch High School
Utilities
- Central Heating and Cooling System
- Vented Exhaust Fan
- Thermostat
- Underground Utilities
- Natural Gas Connected
- Tankless Water Heater
- Gas Water Heater
- Cable TV Available
Listing and Financial Details
- Home warranty included in the sale of the property
- Tax Lot 278
- Assessor Parcel Number 581134659
- $1,535 per year additional tax assessments
Community Details
Overview
- Active Adult
- Association fees include cable TV, pool, internet, ground maintenance, pest control, recreational facilities
- Cresswind Lakewood Ranch Association
- Built by Kolter Homes
- Cresswind Lakewood Ranch Subdivision, Rosemary Floorplan
- Lakewood Ranch Community
- Community Lake
- Greenbelt
Recreation
- Tennis Courts
- Pickleball Courts
- Recreation Facilities
- Fitness Center
- Community Pool
- Community Spa
- Park
- Dog Park
Additional Features
- Clubhouse
- Gated Community
Map
Home Values in the Area
Average Home Value in this Area
Tax History
| Year | Tax Paid | Tax Assessment Tax Assessment Total Assessment is a certain percentage of the fair market value that is determined by local assessors to be the total taxable value of land and additions on the property. | Land | Improvement |
|---|---|---|---|---|
| 2025 | $3,673 | $150,025 | $150,025 | -- |
| 2024 | $3,673 | $150,025 | $150,025 | -- |
| 2023 | $3,673 | $132,600 | $132,600 | $0 |
| 2022 | $3,615 | $130,000 | $130,000 | $0 |
| 2021 | $1,789 | $11,730 | $11,730 | $0 |
Property History
| Date | Event | Price | List to Sale | Price per Sq Ft |
|---|---|---|---|---|
| 11/14/2025 11/14/25 | For Sale | $737,990 | -- | $267 / Sq Ft |
About the Listing Agent
William's Other Listings
Source: Stellar MLS
MLS Number: W7880775
APN: 5811-3465-9
- 4918 Kiva Cir
- 17702 Cresswind Terrace
- 17616 Canopy Place
- 17424 Cresswind Terrace
- 17822 Cresswind Terrace
- 17814 Cresswind Terrace
- 17737 Canopy Place
- 5120 Vecchio Ct
- 17236 Savory Mist Cir
- 17213 Savory Mist Cir
- 17217 Savory Mist Cir
- 17248 Savory Mist Cir
- 17759 Cantarina Cove
- 17256 Savory Mist Cir
- 17150 Savory Mist Cir
- 17146 Savory Mist Cir
- 17143 Savory Mist Cir
- 17139 Savory Mist Cir
- 17127 Savory Mist Cir
- 17114 Savory Mist Cir
- 17737 Canopy Place
- 17329 Reserva Dr
- 5120 Tannin Ln
- 5125 Tannin Ln
- 17645 Cantarina Cove
- 5121 Sultana Cove
- 5105 Sultana Cove
- 17918 Cherished Loop
- 18044 Cresswind Terrace
- 17133 Reserva Dr
- 17221 Harvest Moon Way
- 17217 Harvest Moon Way
- 18129 Canopy Place
- 17525 Hickok Belt Loop
- 18220 Canopy Place
- 5246 Grove Mill Loop
- 5210 Grove Mill Loop
- 18309 Canopy Place
- 17467 Hickok Belt Loop
- 18324 Canopy Place
