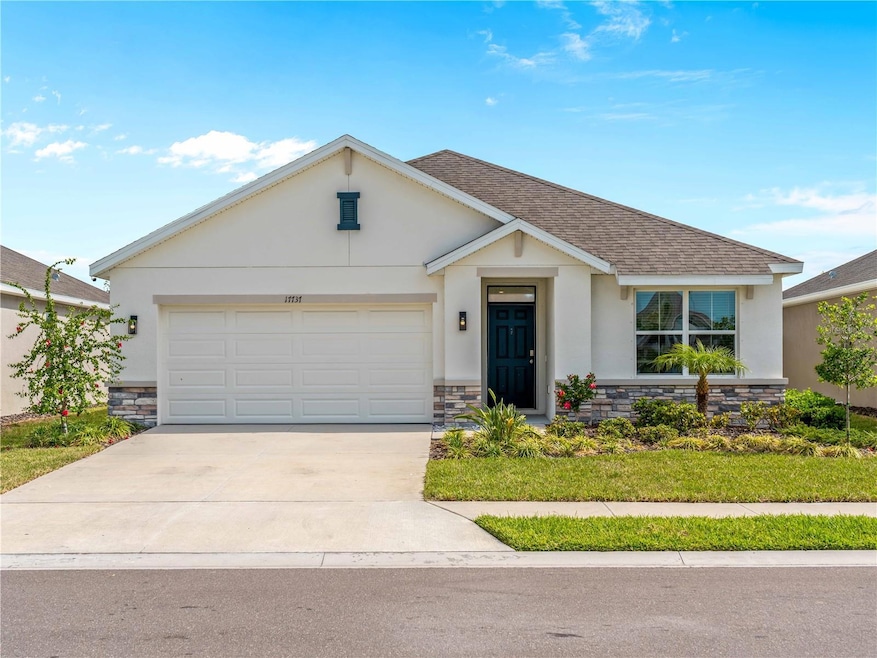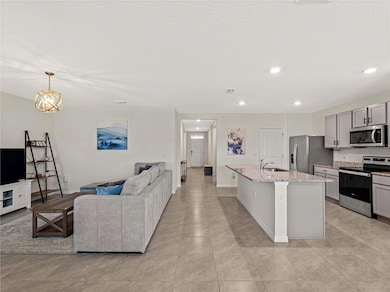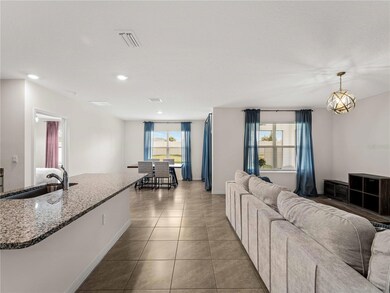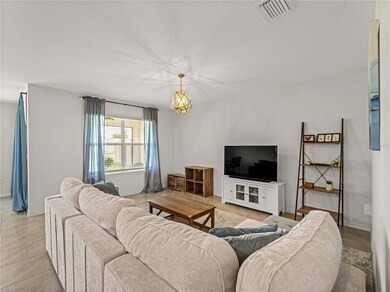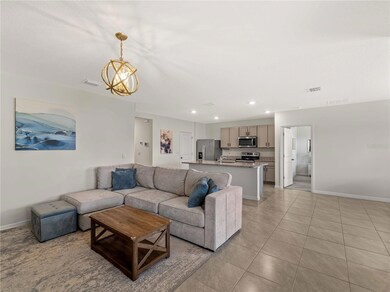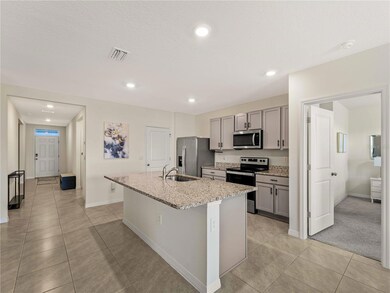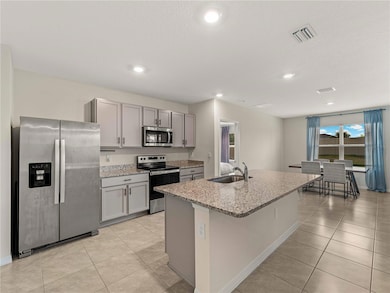17737 Canopy Place Bradenton, FL 34211
Highlights
- Open Floorplan
- High Ceiling
- Solid Surface Countertops
- B.D. Gullett Elementary School Rated A-
- Great Room
- Community Pool
About This Home
The one you’ve been waiting for — one of the most popular floor plans in sought-after Solera at Lakewood Ranch! This stunning 3-bedroom, 2-bathroom open-concept home offers the perfect blend of style, space, and functionality. With its split-plan design, you’ll enjoy optimal privacy while still embracing the airy, connected feel that makes this layout so popular. Step inside to discover freshly updated light fixtures that elevate with modern charm, and an upgraded primary shower that brings luxury to your daily routine. The spacious kitchen, dining, and living areas flow seamlessly together — perfect for entertaining or relaxing at home. The sliding glass doors lead you to your newly screened patio, where a large backyard awaits your vision — whether it’s a pool, garden, or outdoor play area, there’s plenty of room to create your dream oasis. Located in popular Solera at Lakewood Ranch, this home also gives you access to a resort-style community pool and unbeatable proximity to shopping, dining, and of course, our world-famous Gulf Coast beaches. Schedule your private tour today and make this one-of-a-kind gem your very own! Welcome home!
Listing Agent
STOCKWORTH REALTY GROUP Brokerage Phone: 407-909-5900 License #3248325 Listed on: 05/18/2025
Home Details
Home Type
- Single Family
Est. Annual Taxes
- $2,375
Year Built
- Built in 2023
Lot Details
- 5,641 Sq Ft Lot
- Southwest Facing Home
- Level Lot
Parking
- 2 Car Attached Garage
- Garage Door Opener
- Driveway
Interior Spaces
- 1,672 Sq Ft Home
- 1-Story Property
- Open Floorplan
- High Ceiling
- Ceiling Fan
- Blinds
- Drapes & Rods
- Sliding Doors
- Great Room
- Family Room Off Kitchen
- Combination Dining and Living Room
- Fire and Smoke Detector
Kitchen
- Range
- Microwave
- Dishwasher
- Solid Surface Countertops
- Disposal
Flooring
- Carpet
- Tile
Bedrooms and Bathrooms
- 3 Bedrooms
- Split Bedroom Floorplan
- En-Suite Bathroom
- Walk-In Closet
- 2 Full Bathrooms
Laundry
- Laundry Room
- Dryer
- Washer
Eco-Friendly Details
- Reclaimed Water Irrigation System
Outdoor Features
- Screened Patio
- Exterior Lighting
Utilities
- Central Heating and Cooling System
- Thermostat
- Underground Utilities
- Electric Water Heater
- Water Softener
- High Speed Internet
Listing and Financial Details
- Residential Lease
- Property Available on 7/1/25
- $100 Application Fee
- 8 to 12-Month Minimum Lease Term
- Assessor Parcel Number 581141259
Community Details
Overview
- Property has a Home Owners Association
- Castle Group/Shelley Dejiacomo Association
- Solera At Lakewood Ranch Community
- Solera At Lakewood Ranch Ph II Subdivision
Recreation
- Recreation Facilities
- Community Playground
- Community Pool
- Park
Pet Policy
- Pet Deposit $500
- 2 Pets Allowed
- $250 Pet Fee
- Dogs and Cats Allowed
- Breed Restrictions
- Small pets allowed
Map
Source: Stellar MLS
MLS Number: O6309523
APN: 5811-4125-9
- 5120 Vecchio Ct
- 17814 Cresswind Terrace
- 17702 Cresswind Terrace
- 18012 Cresswind Terrace
- 17715 Cantarina Cove
- 4918 Kiva Cir
- 4915 Kiva Cir
- 4910 Carova Way
- 18219 Canopy Place
- 4988 Fairhope Cir
- 18223 Canopy Place
- 4990 Fairhope Cir
- 18227 Canopy Place
- 17822 Cresswind Terrace
- 18110 Metado Place
- 5112 Rosado Run
- 18114 Metado Place
- 5116 Rosado Run
- 18118 Metado Dr
- 18118 Metado Place
- 5125 Tannin Ln
- 18116 Canopy Place
- 18121 Canopy Place
- 18044 Cresswind Terrace
- 18120 Canopy Place
- 18125 Canopy Place
- 18129 Canopy Place
- 17645 Cantarina Cove
- 18220 Canopy Place
- 18309 Canopy Place
- 17525 Hickok Belt Loop
- 18228 Metado Dr
- 18324 Canopy Place
- 5234 Rosado Run
- 17918 Cherished Loop
- 17467 Hickok Belt Loop
- 18215 Fattoria Terrace
- 17221 Harvest Moon Way
- 17133 Reserva Dr
- 17874 Cherished Loop
