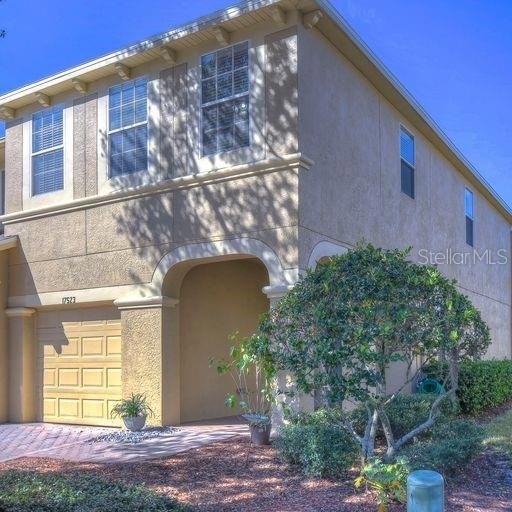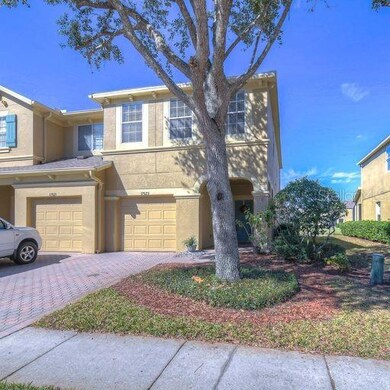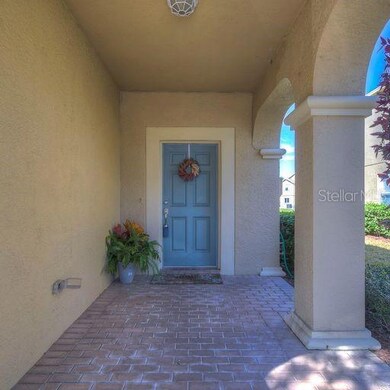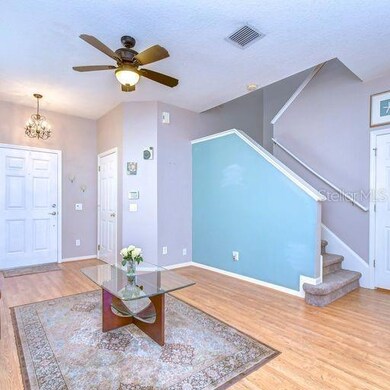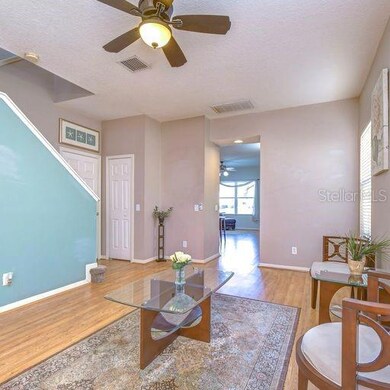
17523 Stinchar Dr Unit 17523 Land O Lakes, FL 34638
Ballantrae NeighborhoodHighlights
- Pond View
- Deck
- Loft
- Sunlake High School Rated A-
- Contemporary Architecture
- End Unit
About This Home
As of March 2023A HOME WITHOUT HOMEWORK! Enjoy carefree living in this Outstanding End Unit Townhome with Peaceful Pond View. The 1,755 sq ft of well designed living area includes 3 Bedrooms, 2.5 baths, Loft, laundry room, 1 car garage, extended screened lanai with brick pavers. Downstairs features Living/dining room, ½ bath, Large island kitchen with 42” maple cabinets, pantry, casual eating area with room for a sizable table, family room with pond view and access to the lanai. Upstairs are 3 generous bedrooms, 2 baths, loft and laundry room. The Main bedroom has a large walk-in closet complete with organizer and a full bath including shower, separate tub and double vanity. Flooring throughout this gem is laminate and tile. Only the stairs have carpet. The roof was replaced last month. The Village of Straiton has its own pool and you also have access to all the community features of Ballantrae: pool, park & playground. Ballantrae is a delightful community with great access to the Suncoast Parkway, Downtown Tampa, Tampa International Airport, good schools, parks, golf, restaurants, shopping, medical facilities, beaches and the ever popular Trinity area. Don’t miss the opportunity to own your piece of the Florida Dream. Call today for a private showing. Requesting Backup Offers.
Last Agent to Sell the Property
KELLER WILLIAMS TAMPA PROP. License #644103 Listed on: 01/28/2023

Townhouse Details
Home Type
- Townhome
Est. Annual Taxes
- $1,982
Year Built
- Built in 2005
Lot Details
- 2,082 Sq Ft Lot
- End Unit
- South Facing Home
- Landscaped with Trees
HOA Fees
Parking
- 1 Car Attached Garage
- Garage Door Opener
- Open Parking
Home Design
- Contemporary Architecture
- Bi-Level Home
- Planned Development
- Slab Foundation
- Shingle Roof
- Block Exterior
Interior Spaces
- 1,755 Sq Ft Home
- Ceiling Fan
- Family Room Off Kitchen
- Combination Dining and Living Room
- Breakfast Room
- Loft
- Inside Utility
- Pond Views
- Security System Owned
Kitchen
- Range
- Microwave
- Dishwasher
- Solid Surface Countertops
- Disposal
Flooring
- Carpet
- Laminate
- Ceramic Tile
Bedrooms and Bathrooms
- 3 Bedrooms
- Primary Bedroom Upstairs
- Walk-In Closet
Laundry
- Laundry on upper level
- Dryer
- Washer
Outdoor Features
- Deck
- Screened Patio
- Porch
Schools
- Oakstead Elementary School
- Charles S. Rushe Middle School
- Sunlake High School
Utilities
- Central Heating and Cooling System
- Underground Utilities
- Private Sewer
- High Speed Internet
- Cable TV Available
Listing and Financial Details
- Down Payment Assistance Available
- Homestead Exemption
- Visit Down Payment Resource Website
- Legal Lot and Block 0060 / 03100
- Assessor Parcel Number 29-26-18-0060-03100-0060
- $1,038 per year additional tax assessments
Community Details
Overview
- Association fees include ground maintenance
- Associa Jack Smith Association, Phone Number (727) 514-7982
- Ballantrae HOA Inc Association, Phone Number (813) 968-8008
- Ballantrae Village 1 Subdivision
- The community has rules related to deed restrictions
- Rental Restrictions
Recreation
- Tennis Courts
- Recreation Facilities
- Community Playground
- Community Pool
- Park
Pet Policy
- Breed Restrictions
Security
- Fire and Smoke Detector
Ownership History
Purchase Details
Home Financials for this Owner
Home Financials are based on the most recent Mortgage that was taken out on this home.Similar Homes in the area
Home Values in the Area
Average Home Value in this Area
Purchase History
| Date | Type | Sale Price | Title Company |
|---|---|---|---|
| Warranty Deed | $330,000 | Mti Title Insurance Agency |
Mortgage History
| Date | Status | Loan Amount | Loan Type |
|---|---|---|---|
| Open | $317,500 | New Conventional | |
| Closed | $317,500 | New Conventional | |
| Closed | $15,875 | New Conventional |
Property History
| Date | Event | Price | Change | Sq Ft Price |
|---|---|---|---|---|
| 07/21/2025 07/21/25 | Price Changed | $305,000 | -3.2% | $174 / Sq Ft |
| 06/07/2025 06/07/25 | Price Changed | $315,000 | 0.0% | $179 / Sq Ft |
| 06/07/2025 06/07/25 | For Sale | $315,000 | -3.1% | $179 / Sq Ft |
| 06/06/2025 06/06/25 | Off Market | $325,000 | -- | -- |
| 04/28/2025 04/28/25 | For Sale | $325,000 | 0.0% | $185 / Sq Ft |
| 04/22/2025 04/22/25 | Pending | -- | -- | -- |
| 02/05/2025 02/05/25 | Price Changed | $325,000 | -3.0% | $185 / Sq Ft |
| 01/08/2025 01/08/25 | For Sale | $335,000 | +1.5% | $191 / Sq Ft |
| 03/17/2023 03/17/23 | Sold | $330,000 | -2.7% | $188 / Sq Ft |
| 02/11/2023 02/11/23 | Pending | -- | -- | -- |
| 01/28/2023 01/28/23 | For Sale | $339,000 | -- | $193 / Sq Ft |
Tax History Compared to Growth
Tax History
| Year | Tax Paid | Tax Assessment Tax Assessment Total Assessment is a certain percentage of the fair market value that is determined by local assessors to be the total taxable value of land and additions on the property. | Land | Improvement |
|---|---|---|---|---|
| 2024 | $5,778 | $308,781 | $27,387 | $281,394 |
| 2023 | $2,105 | $92,430 | -- | -- |
Agents Affiliated with this Home
-
Macie Silva
M
Seller's Agent in 2025
Macie Silva
DALTON WADE INC
(813) 431-4288
5 Total Sales
-
Jerry Dickson

Seller's Agent in 2023
Jerry Dickson
KELLER WILLIAMS TAMPA PROP.
(813) 469-8414
1 in this area
60 Total Sales
-
Kim Cash

Buyer's Agent in 2023
Kim Cash
BHHS FLORIDA PROPERTIES GROUP
(813) 363-1888
2 in this area
124 Total Sales
Map
Source: Stellar MLS
MLS Number: T3424045
APN: 29-26-18-0060-03100-0060
- 17527 Stinchar Dr
- 2944 Downan Point Dr
- 17342 Lawn Orchid Loop
- 3042 Gianna Way
- 2527 Butterfly Landing Dr
- 3415 Clover Blossom Cir
- 3316 Thistledown Ln
- 3219 Gianna Way
- 3319 Thistledown Ln
- 2746 Heathgate Way
- 17446 Queensland St
- 17509 Queensland St
- 3351 Lintower Dr
- 17380 Riverstone Dr
- 3410 Thistledown Ln
- 3434 Tarbolton Way
- 17539 Balmaha Dr
- 17048 State Road 54
- 17026 State Road 54
- 17004 State Road 54
