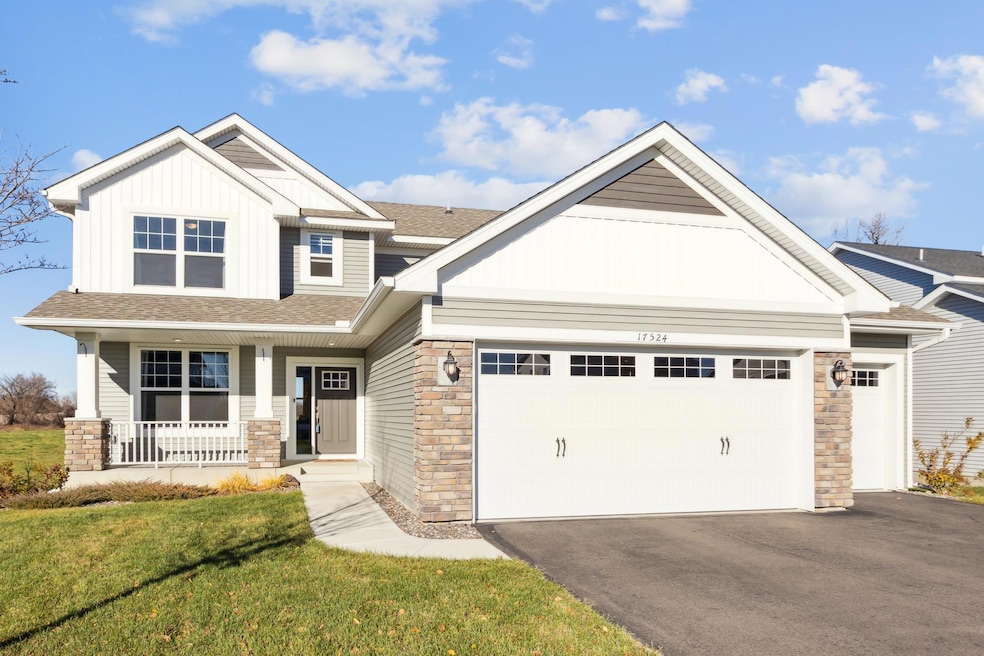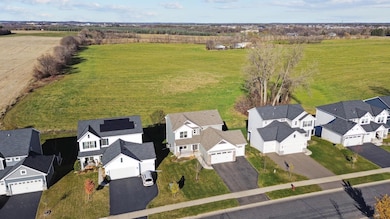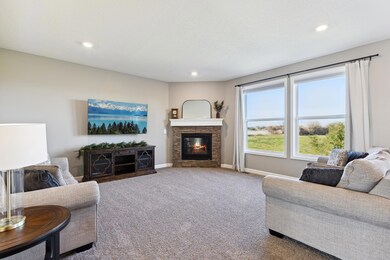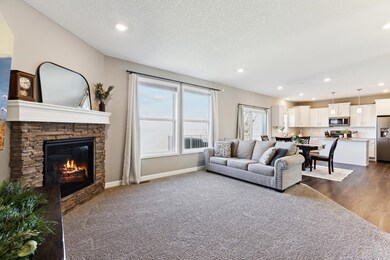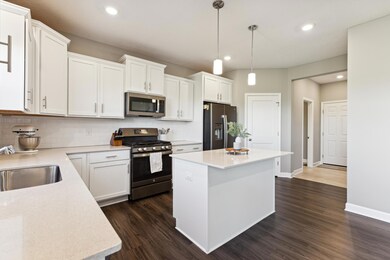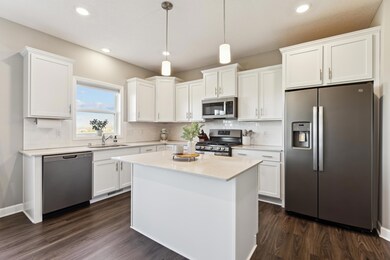
17524 59th St NE Otsego, MN 55374
Highlights
- Deck
- The kitchen features windows
- Forced Air Heating and Cooling System
- Hassan Elementary School Rated A-
- 3 Car Attached Garage
- Humidifier
About This Home
As of April 2025You don’t want to miss this stunning 2021-built Move-In-Ready Stunner with over $20K in Upgrades! Why wait to build when you can own this like-new 2021-built beauty—fully upgraded and ready for you! Thoughtful upgrades with premium enhancements, including a spacious deck, gutters, stylish blinds, and a washer & dryer, this home is a true gem.Bright & Open Layout – Sunlight pours into the inviting main level, featuring an open floor plan, a cozy fireplace, and a modern kitchen with quartz countertops & sleek slate appliances. Step outside to your expansive deck, perfect for relaxing or entertaining.Breathtaking Views – Backing to peaceful farmland, enjoy stunning sunsets and tranquil scenery right from your backyard. Room for Everyone – The upper level boasts four spacious bedrooms and two baths, including a luxurious primary suite with a walk-in closet & private 3/4 bath.Endless Possibilities – The walk-out lower level is a blank canvas, ready for your finishing touches to create the space of your dreams.Prime Location – Nestled in a fantastic community close to parks, walking trails, shopping, dining, and easy freeway access for a stress-free commute.Opportunities like this don’t last forever! Schedule your private showing today and make this exceptional home yours!
Last Agent to Sell the Property
Coldwell Banker Realty Brokerage Phone: 952-451-1544 Listed on: 11/13/2024

Home Details
Home Type
- Single Family
Est. Annual Taxes
- $5,050
Year Built
- Built in 2021
Lot Details
- 9,627 Sq Ft Lot
- Lot Dimensions are 65x148
HOA Fees
- $25 Monthly HOA Fees
Parking
- 3 Car Attached Garage
Home Design
- Flex
Interior Spaces
- 2,148 Sq Ft Home
- 2-Story Property
- Family Room with Fireplace
Kitchen
- Range
- Microwave
- Dishwasher
- Disposal
- The kitchen features windows
Bedrooms and Bathrooms
- 4 Bedrooms
Laundry
- Dryer
- Washer
Basement
- Walk-Out Basement
- Basement Fills Entire Space Under The House
- Sump Pump
- Drain
Utilities
- Forced Air Heating and Cooling System
- Humidifier
- 200+ Amp Service
Additional Features
- Air Exchanger
- Deck
Community Details
- Association fees include professional mgmt, shared amenities
- Associa Association, Phone Number (763) 225-6400
- Meadows/River Pointe 2Nd Add Subdivision
Listing and Financial Details
- Assessor Parcel Number 118309002060
Ownership History
Purchase Details
Home Financials for this Owner
Home Financials are based on the most recent Mortgage that was taken out on this home.Purchase Details
Home Financials for this Owner
Home Financials are based on the most recent Mortgage that was taken out on this home.Similar Homes in the area
Home Values in the Area
Average Home Value in this Area
Purchase History
| Date | Type | Sale Price | Title Company |
|---|---|---|---|
| Deed | $467,000 | -- | |
| Deed | $467,000 | -- |
Mortgage History
| Date | Status | Loan Amount | Loan Type |
|---|---|---|---|
| Open | $367,000 | New Conventional | |
| Previous Owner | $300,000 | New Conventional |
Property History
| Date | Event | Price | Change | Sq Ft Price |
|---|---|---|---|---|
| 04/18/2025 04/18/25 | Sold | $467,000 | -2.7% | $217 / Sq Ft |
| 04/06/2025 04/06/25 | Pending | -- | -- | -- |
| 01/30/2025 01/30/25 | Price Changed | $479,900 | -1.0% | $223 / Sq Ft |
| 01/29/2025 01/29/25 | Price Changed | $484,900 | -0.8% | $226 / Sq Ft |
| 01/03/2025 01/03/25 | Price Changed | $489,000 | -2.0% | $228 / Sq Ft |
| 11/14/2024 11/14/24 | For Sale | $499,000 | -- | $232 / Sq Ft |
Tax History Compared to Growth
Tax History
| Year | Tax Paid | Tax Assessment Tax Assessment Total Assessment is a certain percentage of the fair market value that is determined by local assessors to be the total taxable value of land and additions on the property. | Land | Improvement |
|---|---|---|---|---|
| 2025 | $4,976 | $432,800 | $105,000 | $327,800 |
| 2024 | $4,976 | $420,600 | $95,000 | $325,600 |
| 2023 | $5,050 | $467,200 | $102,000 | $365,200 |
| 2022 | $602 | $416,000 | $85,000 | $331,000 |
| 2021 | $538 | $50,000 | $50,000 | $0 |
| 2020 | $474 | $50,000 | $50,000 | $0 |
| 2019 | $290 | $50,000 | $0 | $0 |
| 2018 | $70 | $45,000 | $0 | $0 |
Agents Affiliated with this Home
-
Jo Nelson

Seller's Agent in 2025
Jo Nelson
Coldwell Banker Burnet
(952) 451-1544
4 in this area
71 Total Sales
-
Katrina Dewit

Buyer's Agent in 2025
Katrina Dewit
Engel & Völkers Minneapolis
(612) 381-7194
3 in this area
123 Total Sales
Map
Source: NorthstarMLS
MLS Number: 6626657
APN: 118-309-002060
- 17552 57th St NE
- Lewis Plan at River Pointe - The Meadows of River Pointe
- Clearwater Plan at River Pointe - The Meadows of River Pointe
- Sinclair Plan at River Pointe - The Meadows of River Pointe
- Vanderbilt Plan at River Pointe - The Meadows of River Pointe
- Springfield Plan at River Pointe - The Meadows of River Pointe
- Bristol Plan at River Pointe - The Meadows of River Pointe
- 5794 Rathbun Ave NE
- 5842 Rathbun Ave NE
- 17760 54th St NE
- 6176 Radford Ave NE
- 6126 Radford Ave NE
- The Brook View Plan at Anna's Acres
- The Waverly Plan at Anna's Acres
- The Mulbery Plan at Anna's Acres
- The Ashton Plan at Anna's Acres
- The Primrose Plan at Anna's Acres
- The Water Stone Plan at Anna's Acres
- The Newport Plan at Anna's Acres
- The Rockport Plan at Anna's Acres
