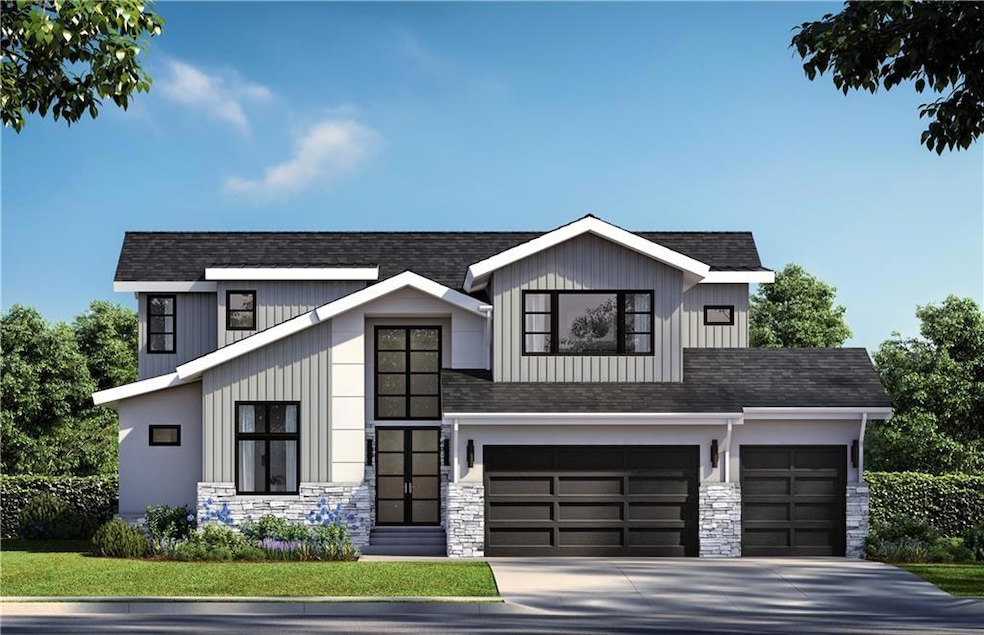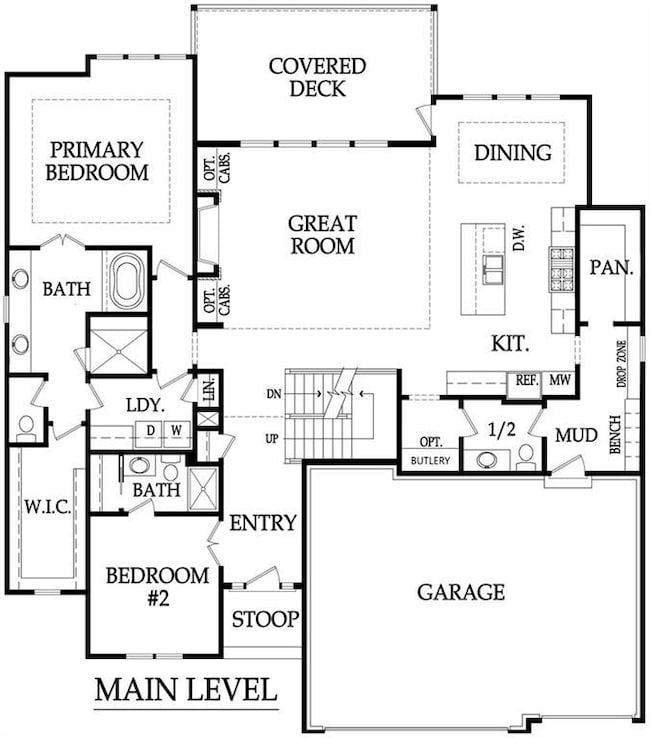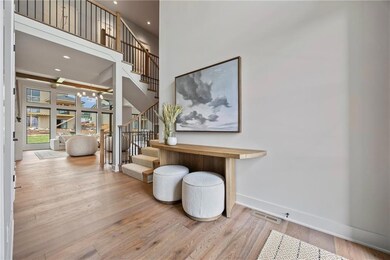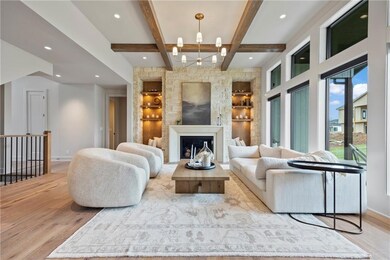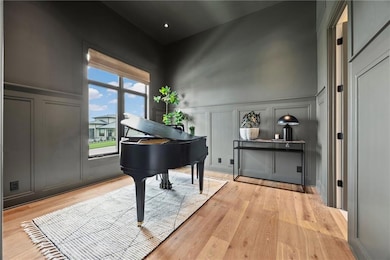17524 Carter St Overland Park, KS 66013
South Overland Park NeighborhoodEstimated payment $6,013/month
Highlights
- Custom Closet System
- Clubhouse
- Wood Flooring
- Wolf Springs Elementary School Rated A
- Traditional Architecture
- Main Floor Primary Bedroom
About This Home
Introducing the Firethorn by Bickimer Homes on Lot 101 in Wild Horse, Blue Valley's newest community! This floorplan is stunning from top to bottom. Beautiful modern mountain elevation with an angled roof line. You will not want to miss all the sought after features the house provides including the spacious open concept great room, custom kitchen finishes with a spacious prep style pantry, main floor master suite, convenient mudroom drop zone, and a covered patio perfect for entertaining. Plenty of space upstairs with the large loft, 3 bedrooms, and 3 full bathrooms. Scheduled for completion in 2026, this home offers the perfect opportunity for buyers to make color selections. Wild Horse is in the award-winning Blue Valley School District, walking distance to Wolf Springs Elementary with the brand-new Wolf Springs Middle School opening in 2026. Don’t miss your chance to own in one of the area’s most anticipated communities! Close to Bluhawk shops and easy highway access. Taxes are estimated as home is under construction.
Listing Agent
Weichert, Realtors Welch & Com Brokerage Phone: 913-558-8011 License #SP00224557 Listed on: 08/26/2025

Co-Listing Agent
Weichert, Realtors Welch & Com Brokerage Phone: 913-558-8011 License #SP00239092
Home Details
Home Type
- Single Family
Est. Annual Taxes
- $1,200
Lot Details
- 10,197 Sq Ft Lot
- Paved or Partially Paved Lot
- Sprinkler System
HOA Fees
- $133 Monthly HOA Fees
Parking
- 3 Car Attached Garage
- Front Facing Garage
Home Design
- Home Under Construction
- Traditional Architecture
- Composition Roof
- Stone Trim
- Stucco
Interior Spaces
- 3,615 Sq Ft Home
- 1.5-Story Property
- Ceiling Fan
- Thermal Windows
- Mud Room
- Entryway
- Great Room with Fireplace
- Loft
- Basement
- Sump Pump
- Fire and Smoke Detector
- Laundry on main level
Kitchen
- Eat-In Kitchen
- Built-In Oven
- Dishwasher
- Stainless Steel Appliances
- Kitchen Island
- Disposal
Flooring
- Wood
- Carpet
- Tile
Bedrooms and Bathrooms
- 5 Bedrooms
- Primary Bedroom on Main
- Custom Closet System
- Walk-In Closet
Schools
- Wolf Springs Elementary School
- Blue Valley Southwest High School
Additional Features
- Playground
- Forced Air Heating and Cooling System
Listing and Financial Details
- Assessor Parcel Number NF241425-1001
- $0 special tax assessment
Community Details
Overview
- Association fees include all amenities, curbside recycling, trash
- Wild Horse Association
- Wild Horse Subdivision, Firethorn Floorplan
Amenities
- Clubhouse
Recreation
- Tennis Courts
- Community Pool
Map
Home Values in the Area
Average Home Value in this Area
Tax History
| Year | Tax Paid | Tax Assessment Tax Assessment Total Assessment is a certain percentage of the fair market value that is determined by local assessors to be the total taxable value of land and additions on the property. | Land | Improvement |
|---|---|---|---|---|
| 2024 | $3,501 | $36,812 | $13,569 | $23,243 |
| 2023 | $5,650 | $47,721 | $19,960 | $27,761 |
| 2022 | $4,789 | $45,217 | $17,340 | $27,877 |
| 2021 | $4,582 | $41,026 | $15,095 | $25,931 |
| 2020 | $4,023 | $35,787 | $14,867 | $20,920 |
| 2019 | $4,082 | $35,462 | $12,410 | $23,052 |
| 2018 | $4,304 | $36,364 | $11,948 | $24,416 |
| 2017 | $4,033 | $14,722 | $3,747 | $10,975 |
| 2016 | $3,947 | $32,571 | $11,279 | $21,292 |
| 2015 | $3,829 | $31,542 | $10,850 | $20,692 |
| 2013 | -- | $29,252 | $7,537 | $21,715 |
Property History
| Date | Event | Price | List to Sale | Price per Sq Ft |
|---|---|---|---|---|
| 08/26/2025 08/26/25 | For Sale | $1,097,735 | -- | $304 / Sq Ft |
Purchase History
| Date | Type | Sale Price | Title Company |
|---|---|---|---|
| Special Warranty Deed | -- | First American Title | |
| Special Warranty Deed | -- | Chicago Title | |
| Special Warranty Deed | -- | Levy Craig Law Firm |
Mortgage History
| Date | Status | Loan Amount | Loan Type |
|---|---|---|---|
| Open | $4,680,000 | No Value Available | |
| Open | $13,256,250 | Construction | |
| Previous Owner | $6,865,686 | New Conventional |
Source: Heartland MLS
MLS Number: 2571200
APN: NF241425-1001
- 17604 Carter St
- 17621 Carter St
- 17600 Carter St
- 17701 Carter St
- 17521 Carter St
- 17601 Carter St
- 17705 Carter St
- 17525 Carter St
- 17708 Carter St
- 17700 Carter St
- 9158 W 178th Terrace
- The Santa Rosa Plan at Wild Horse - Community
- Roosevelt Ranch SE Plan at Wild Horse
- Eastwood Ex Plan at Wild Horse
- Hamilton SE Plan at Wild Horse
- Augusta V Plan at Wild Horse
- Augusta III Plan at Wild Horse
- Roosevelt SE Plan at Wild Horse
- The H4L2 Plan at Wild Horse - Community
- The H4L Reserve Plan at Wild Horse - Community
- 10607 W 170th Terrace
- 15853 Foster
- 15801-15813 Riley St
- 15347 Newton Dr
- 6603 W 156th St
- 15100 Lamar Ave
- 6480 W 151st St
- 14631 Broadmoor St
- 16894 S Bell Rd
- 15365 S Alden St
- 16364 S Ryckert St
- 7100-7200 W 141st St
- 13900 Newton St
- 6705 W 141st St
- 6801 W 138th Terrace
- 14000 Russell St
- 13500 Antioch Rd
- 13601 Foster St
- 11101 W 136th St
- 6743 W 135th St
