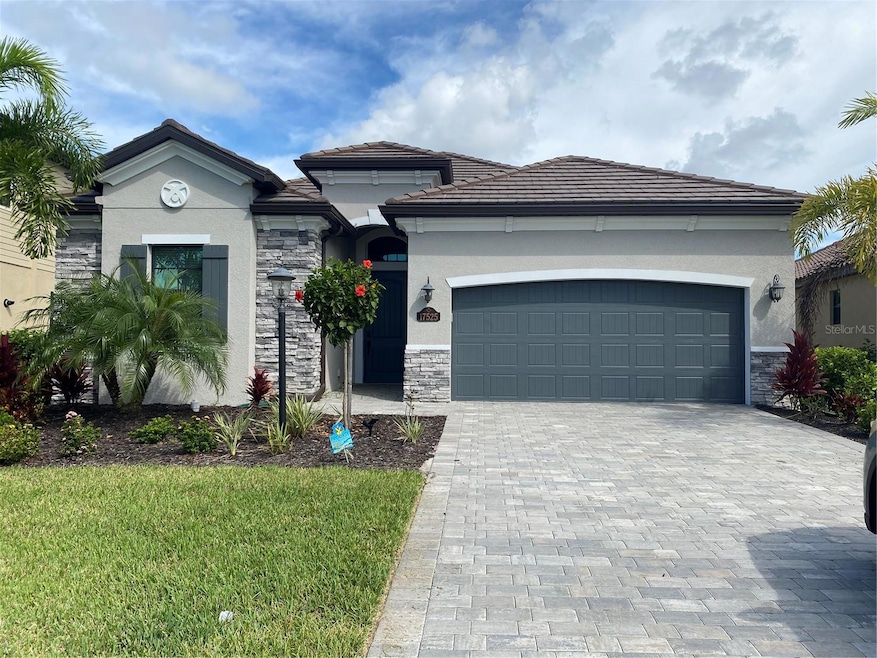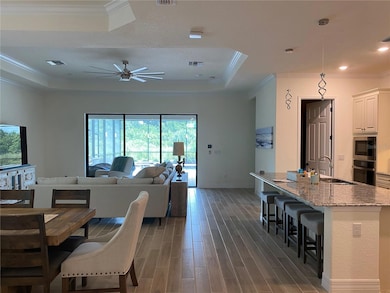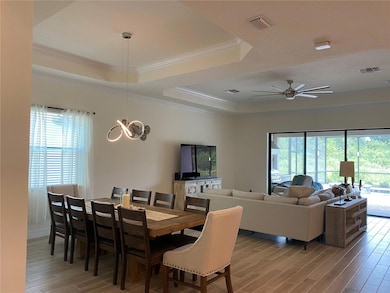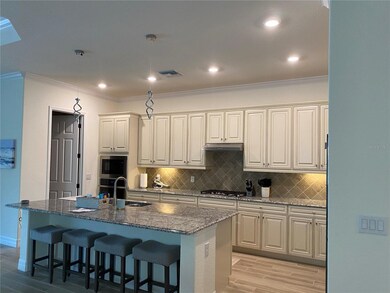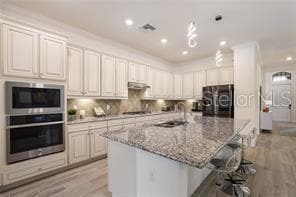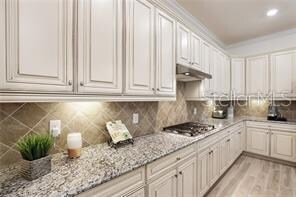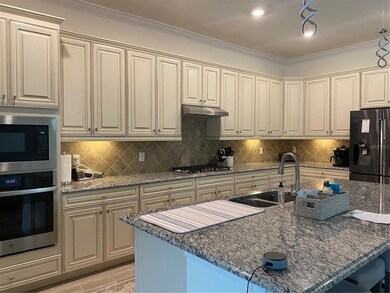17525 Hickok Belt Loop Bradenton, FL 34211
Highlights
- Golf Course Community
- Fitness Center
- Gated Community
- Lakewood Ranch High School Rated A-
- Heated Spa
- View of Trees or Woods
About This Home
Wow this Lakewood National 4 bedroom with 3 full baths will not disappoint you. All wood looking tile through out this open "Maria" model floor plan. Great open kitchen plan for all those great chefs and entertainer's, the huge open granite island with eat in bar stools space makes a great gathering place for family and friends. Lets not forget the amazing outdoor summer kitchen with refrigerator, fire pit table and cushy chairs to relax on the huge covered screen lanai with heated pool and spa for all to enjoy. This resort style living gated golf community is a vacation paradise. All kinds of activities for all lifestyles to try, golf, swimming, tennis, pickleball. fitness center, full service spa, yoga studio, pool side Tiki bar and more... This property is currently available Nov 1st at $9500 a month plus tax and electric, or prime season months at $11,000 a month plus tax.
Listing Agent
JENNETTE PROPERTIES, INC. Brokerage Phone: 941-359-3435 License #3015694 Listed on: 01/17/2023
Home Details
Home Type
- Single Family
Est. Annual Taxes
- $12,243
Year Built
- Built in 2020
Parking
- 2 Car Attached Garage
Home Design
- Turnkey
Interior Spaces
- 2,250 Sq Ft Home
- Open Floorplan
- Crown Molding
- Coffered Ceiling
- High Ceiling
- Ceiling Fan
- Family Room Off Kitchen
- Combination Dining and Living Room
- Inside Utility
- Ceramic Tile Flooring
- Views of Woods
- In Wall Pest System
Kitchen
- Eat-In Kitchen
- Built-In Oven
- Range with Range Hood
- Microwave
- Ice Maker
- Dishwasher
- Stone Countertops
- Solid Wood Cabinet
- Disposal
Bedrooms and Bathrooms
- 4 Bedrooms
- Primary Bedroom on Main
- Split Bedroom Floorplan
- Walk-In Closet
- 3 Full Bathrooms
Laundry
- Laundry in unit
- Dryer
- Washer
Pool
- Heated Spa
- Heated Pool
Utilities
- Central Heating and Cooling System
- Gas Water Heater
Additional Features
- Covered Patio or Porch
- 7,579 Sq Ft Lot
Listing and Financial Details
- Residential Lease
- Security Deposit $3,000
- Property Available on 10/1/25
- Tenant pays for cleaning fee
- The owner pays for grounds care, internet, pest control, pool maintenance, security, sewer, trash collection
- $100 Application Fee
- 1-Month Minimum Lease Term
- Assessor Parcel Number 581542659
Community Details
Overview
- Property has a Home Owners Association
- Toyia Jennette Properties 941 915 7926 Association
- Lakewood Ranch Community
- Lakewood National Golf Club Ph 1F Subdivision
- The community has rules related to allowable golf cart usage in the community
Recreation
- Golf Course Community
- Tennis Courts
- Pickleball Courts
- Recreation Facilities
- Fitness Center
- Community Pool
- Community Spa
- Trails
Pet Policy
- No Pets Allowed
Additional Features
- Clubhouse
- Gated Community
Map
Source: Stellar MLS
MLS Number: A4557478
APN: 5815-4265-9
- 17601 Hickok Belt Loop
- 17609 Hickok Belt Loop
- 17459 Hickok Belt Loop
- 17514 Hickok Belt Loop
- 5614 Palmer Cir Unit 104
- 5604 Palmer Cir Unit 103
- 17759 Cantarina Cove
- 5664 Palmer Cir Unit 106
- 17415 Harvest Moon Way
- 5120 Vecchio Ct
- 5674 Palmer Cir Unit 203
- 5215 Montelena Cove
- 17616 Canopy Place
- 5710 Palmer Cir Unit 103
- 5710 Palmer Cir Unit 206
- 5577 Palmer Cir Unit 205
- 17737 Canopy Place
- 5685 Palmer Cir Unit 202
- 5685 Palmer Cir Unit 201
- 5538 Palmer Cir Unit 103
- 17467 Hickok Belt Loop
- 17645 Cantarina Cove
- 5125 Tannin Ln
- 5624 Palmer Cir Unit 105
- 5624 Palmer Cir Unit 203
- 5634 Palmer Cir Unit 203
- 5120 Tannin Ln
- 17221 Harvest Moon Way
- 17217 Harvest Moon Way
- 5664 Palmer Cir Unit 202
- 5558 Palmer Cir Unit 102
- 5674 Palmer Cir Unit 203
- 5674 Palmer Cir Unit 204
- 17329 Reserva Dr
- 5210 Grove Mill Loop
- 5548 Palmer Cir Unit 102
- 5557 Palmer Cir Unit 202
- 5557 Palmer Cir
- 5694 Palmer Cir Unit 204
- 5710 Palmer Cir Unit 104
