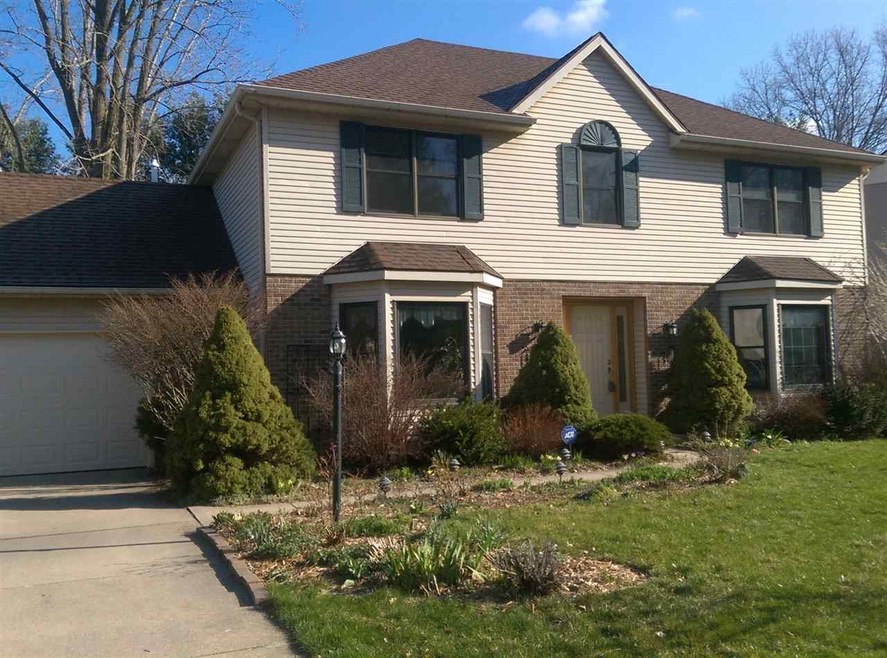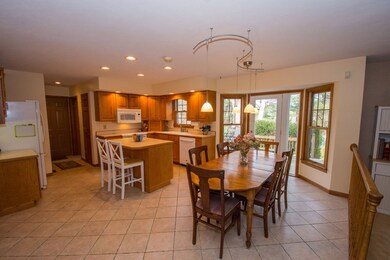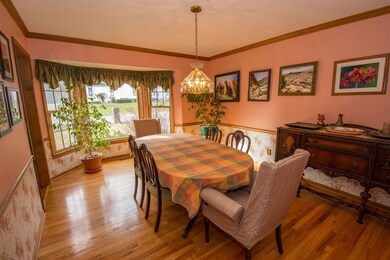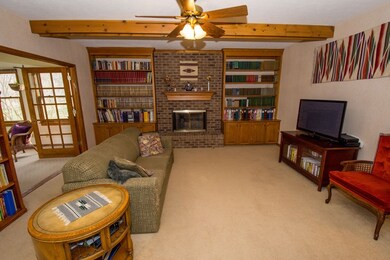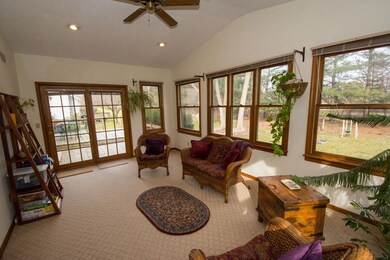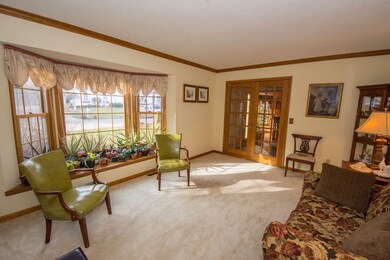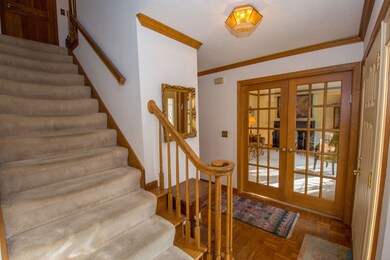
17525 Stoney Point Rd Granger, IN 46530
Granger NeighborhoodHighlights
- Partially Wooded Lot
- Community Pool
- Skylights
- Wood Flooring
- Formal Dining Room
- 2 Car Attached Garage
About This Home
As of August 2022Wonderful well maintained 4 bedroom home with room to grow in Farmington Square - just pop through the tree line to the community pool and tennis courts. Bay windows bring in loads of sun and views out to the perennial flower beds carefully nurtured by the seller. New hi-efficiency furnace (2015) with heat pump, newer roof with 30 yr architectural shingles, new exterior doors, lots of new paint, updated kitchen, spacious eating area and large family room with brick fireplace and built in bookshelves. Through the french doors is a full 4-season sun room with access to the rebuilt multi-level deck and the large backyard. Master BR is upstairs with walk-in closet, skylight and en-suite bathroom with new tile work and fixtures. Three additional good sized bedrooms all have walk-in closests. Expansive finished basement area with office/den with built in bookshelves plus sizeable family room built-in cabinets and additional full bathroom. Garage has built in workbench and brand new garage door/opener. City water and sewer, irrigation system, and main floor laundry provide real convenience. Just 5 minutes to ND campus or University Park mall. Early summer possession.
Last Agent to Sell the Property
Faith Fleming
Cressy & Everett - South Bend Listed on: 02/25/2016
Home Details
Home Type
- Single Family
Est. Annual Taxes
- $2,509
Year Built
- Built in 1988
Lot Details
- 0.39 Acre Lot
- Lot Dimensions are 100 x 170
- Level Lot
- Irrigation
- Partially Wooded Lot
HOA Fees
- $29 Monthly HOA Fees
Parking
- 2 Car Attached Garage
- Garage Door Opener
Home Design
- Brick Exterior Construction
Interior Spaces
- 2-Story Property
- Built-in Bookshelves
- Skylights
- Gas Log Fireplace
- Formal Dining Room
- Eat-In Kitchen
Flooring
- Wood
- Carpet
- Tile
Bedrooms and Bathrooms
- 4 Bedrooms
- En-Suite Primary Bedroom
- Walk-In Closet
Laundry
- Laundry on main level
- Electric Dryer Hookup
Finished Basement
- Basement Fills Entire Space Under The House
- 1 Bathroom in Basement
Utilities
- Forced Air Heating and Cooling System
- Heat Pump System
- Heating System Uses Gas
Listing and Financial Details
- Assessor Parcel Number 71-04-17-381-012.000-003
Community Details
Recreation
- Community Playground
- Community Pool
Ownership History
Purchase Details
Home Financials for this Owner
Home Financials are based on the most recent Mortgage that was taken out on this home.Purchase Details
Home Financials for this Owner
Home Financials are based on the most recent Mortgage that was taken out on this home.Purchase Details
Similar Homes in the area
Home Values in the Area
Average Home Value in this Area
Purchase History
| Date | Type | Sale Price | Title Company |
|---|---|---|---|
| Warranty Deed | -- | -- | |
| Warranty Deed | -- | -- | |
| Interfamily Deed Transfer | -- | -- |
Mortgage History
| Date | Status | Loan Amount | Loan Type |
|---|---|---|---|
| Open | $276,400 | New Conventional | |
| Previous Owner | $230,743 | FHA |
Property History
| Date | Event | Price | Change | Sq Ft Price |
|---|---|---|---|---|
| 08/01/2022 08/01/22 | Sold | $345,500 | -1.3% | $105 / Sq Ft |
| 07/06/2022 07/06/22 | Pending | -- | -- | -- |
| 07/02/2022 07/02/22 | For Sale | $350,000 | +48.9% | $106 / Sq Ft |
| 06/28/2016 06/28/16 | Sold | $235,000 | -20.3% | $71 / Sq Ft |
| 04/24/2016 04/24/16 | Pending | -- | -- | -- |
| 02/25/2016 02/25/16 | For Sale | $295,000 | -- | $90 / Sq Ft |
Tax History Compared to Growth
Tax History
| Year | Tax Paid | Tax Assessment Tax Assessment Total Assessment is a certain percentage of the fair market value that is determined by local assessors to be the total taxable value of land and additions on the property. | Land | Improvement |
|---|---|---|---|---|
| 2024 | $3,475 | $371,800 | $64,500 | $307,300 |
| 2023 | $3,790 | $316,500 | $64,500 | $252,000 |
| 2022 | $3,790 | $316,500 | $64,500 | $252,000 |
| 2021 | $3,556 | $288,600 | $16,300 | $272,300 |
| 2020 | $3,305 | $268,800 | $15,200 | $253,600 |
| 2019 | $2,587 | $253,900 | $15,000 | $238,900 |
| 2018 | $2,876 | $256,300 | $15,000 | $241,300 |
| 2017 | $2,586 | $225,100 | $13,400 | $211,700 |
| 2016 | $2,372 | $203,700 | $22,000 | $181,700 |
| 2014 | $2,509 | $208,700 | $22,000 | $186,700 |
Agents Affiliated with this Home
-

Seller's Agent in 2022
Betty Frame
Weichert Rltrs-J.Dunfee&Assoc.
(574) 532-9867
8 in this area
24 Total Sales
-
J
Buyer's Agent in 2022
Joseph Molnar
Realst8.com LLC
-
F
Seller's Agent in 2016
Faith Fleming
Cressy & Everett - South Bend
-

Buyer's Agent in 2016
Jim McKinnies
McKinnies Realty, LLC
(574) 229-8808
60 in this area
612 Total Sales
Map
Source: Indiana Regional MLS
MLS Number: 201607201
APN: 71-04-17-381-012.000-003
- 52065 Iron Forge Ct
- 52100 Fall Creek Dr
- 17588 Innisbrook Ln
- 17325 Post Tavern Rd
- 51679 Stoneham Way
- 52186 Woodridge Dr
- 52284 Farmington Square Rd
- 51527 Summer Hill Dr
- 52419 Farmington Square Rd
- 17525 Auten Rd
- 51757 Hickory Rd
- 17822 Darden Rd
- 18086 Courtland Dr
- 18109 Courtland Dr
- 16901 Brick Rd
- 16947 Woodland Hills Dr S
- 51193 Shannon Brook Ct
- 52775 Arbor Dr
- 18130 Farmington Hills Dr
- 18399 Farm Ln
