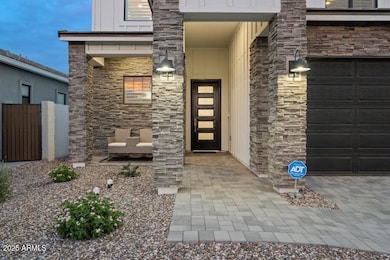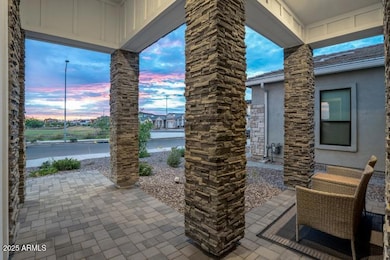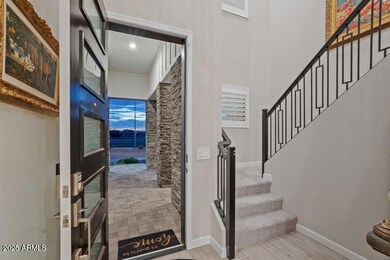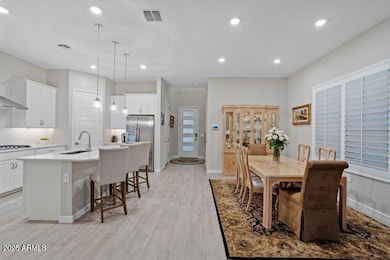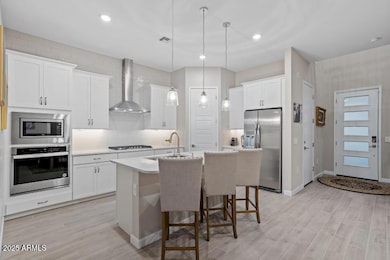17527 N 50th Way Scottsdale, AZ 85254
Paradise Valley Village NeighborhoodEstimated payment $6,021/month
Highlights
- Heated Spa
- Gated Community
- Contemporary Architecture
- Copper Canyon Elementary School Rated A
- Mountain View
- Vaulted Ceiling
About This Home
Experience modern luxury in this stunning, nearly-new home ideally situated on one of the Best Premium Lots in ARABELLA - Scottsdale 85254's newest and most exclusive gated community! This open and bright 4-bedroom, 2.5-bath residence features the highly sought-after First-Floor Primary Bedroom Suite and shows like a model home. Perfectly positioned on one of the community's MOST DESIRABLE PREMIUM LOTS, it offers unobstructed park views right out front and no direct rear neighbors, thanks to the scenic walking path behind the home—giving you both privacy and openness. Just a short walk away, enjoy the heated pool and spa, playgrounds, BBQs, community walking paths and more.
This extensively upgraded smart home offers a generous 2,473 SF contemporary layout highlighted by a main-level Primary Suite with a spa-inspired en-suite bath featuring white quartz counters with dual vanities, oversized glass-enclosed quartz tiled shower, and a spacious custom designed walk-in closet. The Chef's Kitchen impresses with white cabinetry, quartz counters with full tile backsplash, premium stainless steel appliances, gas range, large island with casual seating, and walk-in pantry. The kitchen area opens to the bright dining room and the spacious open-concept great room with wall length sliding door system, vaulted ceilings and adjacent powder room. Upstairs you'll find the oversized loft/family room (with room for a huge sectional), 3 additional large bedrooms all with oversized walk-in closets, full bath with double sinks, all providing plenty of living and flex space. The expansive backyard provides excellent privacy and features a professionally designed space complete with mature bushes and trees, low-maintenance artificial turf with pavers, along with a spacious covered patio ideal for both relaxing and entertaining. The home is in model-like condition throughout and is truly move-in ready. Quick close is available!
Arabella is ideally located in the coveted Scottsdale 85254 "magic zip code" and is minutes from Desert Ridge, The Mayo Clinic, American Express HQ, Kierland, Scottsdale Quarter, the new Paradise Valley Mall area as well as highways, top-rated schools including being within the acclaimed Paradise Valley School District, restaurants, shopping, hospitals and more!
Home Details
Home Type
- Single Family
Est. Annual Taxes
- $3,649
Year Built
- Built in 2021
Lot Details
- 5,400 Sq Ft Lot
- Wrought Iron Fence
- Block Wall Fence
- Artificial Turf
- Front and Back Yard Sprinklers
- Sprinklers on Timer
HOA Fees
- $122 Monthly HOA Fees
Parking
- 2 Car Direct Access Garage
- Garage Door Opener
Home Design
- Contemporary Architecture
- Wood Frame Construction
- Tile Roof
- Vinyl Siding
- Stone Exterior Construction
- Stucco
Interior Spaces
- 2,473 Sq Ft Home
- 2-Story Property
- Vaulted Ceiling
- Ceiling Fan
- Double Pane Windows
- Mountain Views
- Washer and Dryer Hookup
Kitchen
- Eat-In Kitchen
- Breakfast Bar
- Walk-In Pantry
- Built-In Electric Oven
- Gas Cooktop
- Built-In Microwave
- Kitchen Island
Flooring
- Carpet
- Tile
Bedrooms and Bathrooms
- 4 Bedrooms
- Primary Bedroom on Main
- 2.5 Bathrooms
- Dual Vanity Sinks in Primary Bathroom
Home Security
- Security System Owned
- Smart Home
Outdoor Features
- Heated Spa
- Covered Patio or Porch
- Playground
Location
- Property is near a bus stop
Schools
- Copper Canyon Elementary School
- Sunrise Middle School
- Horizon High School
Utilities
- Zoned Heating and Cooling System
- Heating System Uses Natural Gas
- Tankless Water Heater
- High Speed Internet
- Cable TV Available
Listing and Financial Details
- Tax Lot 255
- Assessor Parcel Number 215-13-520
Community Details
Overview
- Association fees include ground maintenance, street maintenance
- City Property Mgmt Association, Phone Number (602) 437-4777
- Built by DR Horton
- Arabella Parcel 1 Subdivision, Owl Floorplan
Recreation
- Community Playground
- Heated Community Pool
- Fenced Community Pool
- Lap or Exercise Community Pool
- Community Spa
- Children's Pool
- Bike Trail
Security
- Gated Community
Map
Home Values in the Area
Average Home Value in this Area
Tax History
| Year | Tax Paid | Tax Assessment Tax Assessment Total Assessment is a certain percentage of the fair market value that is determined by local assessors to be the total taxable value of land and additions on the property. | Land | Improvement |
|---|---|---|---|---|
| 2025 | $3,763 | $42,689 | -- | -- |
| 2024 | $3,560 | $40,656 | -- | -- |
| 2023 | $3,560 | $70,400 | $14,080 | $56,320 |
| 2022 | $1,753 | $27,670 | $5,530 | $22,140 |
| 2021 | $221 | $3,300 | $3,300 | $0 |
Property History
| Date | Event | Price | List to Sale | Price per Sq Ft | Prior Sale |
|---|---|---|---|---|---|
| 10/24/2025 10/24/25 | Price Changed | $1,069,000 | -0.6% | $432 / Sq Ft | |
| 10/03/2025 10/03/25 | Price Changed | $1,075,000 | -1.8% | $435 / Sq Ft | |
| 09/26/2025 09/26/25 | Price Changed | $1,095,000 | -2.6% | $443 / Sq Ft | |
| 09/05/2025 09/05/25 | Price Changed | $1,124,500 | -0.9% | $455 / Sq Ft | |
| 08/29/2025 08/29/25 | Price Changed | $1,135,000 | -0.4% | $459 / Sq Ft | |
| 08/08/2025 08/08/25 | Price Changed | $1,140,000 | -0.4% | $461 / Sq Ft | |
| 08/01/2025 08/01/25 | Price Changed | $1,145,000 | -0.4% | $463 / Sq Ft | |
| 07/25/2025 07/25/25 | For Sale | $1,150,000 | 0.0% | $465 / Sq Ft | |
| 07/07/2025 07/07/25 | Price Changed | $1,150,000 | +20.4% | $465 / Sq Ft | |
| 03/23/2022 03/23/22 | Sold | $955,000 | -9.0% | $389 / Sq Ft | View Prior Sale |
| 03/22/2022 03/22/22 | Price Changed | $1,050,000 | 0.0% | $427 / Sq Ft | |
| 02/22/2022 02/22/22 | Pending | -- | -- | -- | |
| 02/14/2022 02/14/22 | Price Changed | $1,050,000 | -8.7% | $427 / Sq Ft | |
| 01/26/2022 01/26/22 | Price Changed | $1,150,000 | -4.2% | $468 / Sq Ft | |
| 01/14/2022 01/14/22 | For Sale | $1,200,000 | -- | $488 / Sq Ft |
Purchase History
| Date | Type | Sale Price | Title Company |
|---|---|---|---|
| Warranty Deed | $955,000 | Great American Title | |
| Warranty Deed | -- | Dhi Title Agency | |
| Warranty Deed | $776,545 | Dhi Title Agency |
Mortgage History
| Date | Status | Loan Amount | Loan Type |
|---|---|---|---|
| Open | $764,000 | New Conventional |
Source: Arizona Regional Multiple Listing Service (ARMLS)
MLS Number: 6889351
APN: 215-13-520
- 4858 E Shady Glen Ave
- 5110 E Village Dr
- 4854 E Shady Glen Ave
- 5023 E Charleston Ave
- 5109 E Helena Dr
- 5046 E Anderson Dr
- 4828 E Muriel Dr
- 5053 E Anderson Dr
- 4846 E Helena Dr
- 4819 E Paddock Place
- 17827 N 51st Way
- 4829 E Charleston Ave
- 17146 N 50th St
- 17658 N 52nd Place
- 17641 N 52nd Place
- 5128 E Coolbrook Ave
- 17060 N 50th Way
- 5210 E Danbury Rd
- 17022 N 51st Place
- 5119 E Woodridge Dr
- 17707 N 50th Way
- 5027 E Gallop Way
- 5126 E Libby St
- 17237 N 52nd St
- 5238 E Helena Dr
- 17030 N 49th St
- 4819 E Paddock Place
- 5128 E Coolbrook Ave
- 17052 N 50th St
- 17440 N Tatum Blvd
- 4722 E Bell Rd
- 4722 E Bell Rd Unit 2
- 4722 E Bell Rd Unit 1
- 18217 N 49th Place
- 16803 N 50th Way
- 17430 N 47th St
- 16801 N 49th St
- 4638 E Grovers Ave
- 17235 N 46th Place
- 4901 E Kelton Ln Unit 1070

