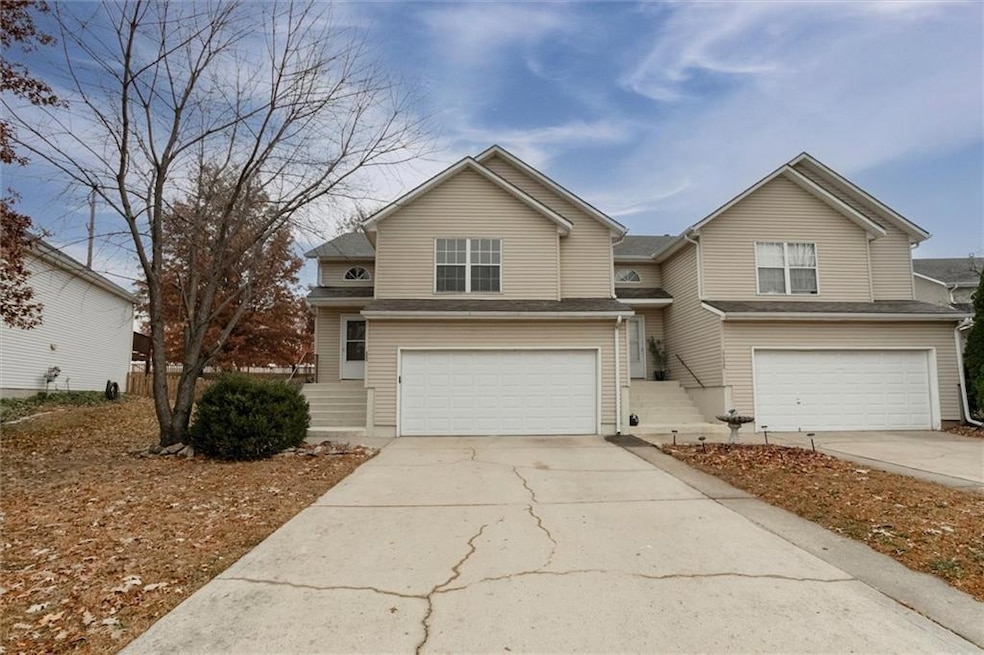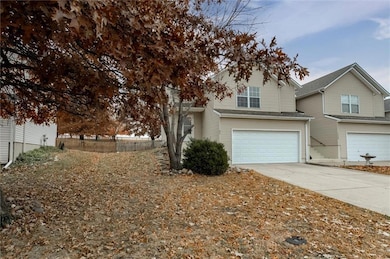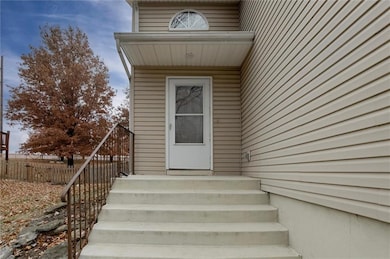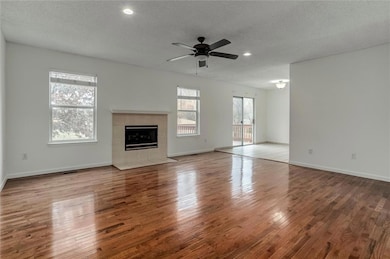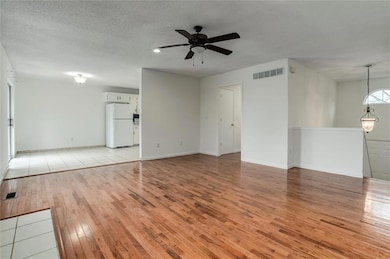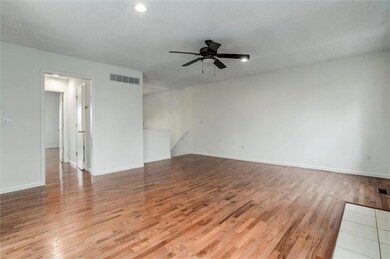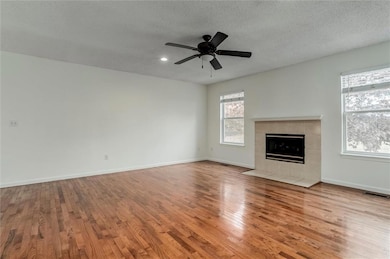17528 111th Place Olathe, KS 66061
Estimated payment $2,044/month
Highlights
- Deck
- Vaulted Ceiling
- Wood Flooring
- Woodland Elementary School Rated A
- Traditional Architecture
- Great Room
About This Home
Move-in ready and updated with new roof, fresh paint, new flooring, new epoxy floors in garage, new lighting, newer A/C. Great layout with a large primary suite and walk in closet. Primary bath has dual vanities and sinks with separate shower/tub. Kitchen cabinets have been freshly painted. Fridge stays! Guest bath also has dual vanities. Vaulted ceilings, fireplace, hardwood and ceramic tile floors, new carpet, thermopane windows. Huge fenced yard, re-stained deck, maintenance free exterior. Built-in garage shelving. Awesome location close to highways and conveniences in the award winning Olathe school district.
Listing Agent
ReeceNichols -Johnson County W Brokerage Phone: 913-216-1667 License #2007001716 Listed on: 11/22/2025

Co-Listing Agent
ReeceNichols -Johnson County W Brokerage Phone: 913-216-1667 License #SP00234209
Townhouse Details
Home Type
- Townhome
Est. Annual Taxes
- $2,345
Year Built
- Built in 1999
Lot Details
- 0.31 Acre Lot
- Privacy Fence
- Level Lot
Parking
- 2 Car Attached Garage
- Inside Entrance
Home Design
- Half Duplex
- Traditional Architecture
- Split Level Home
- Composition Roof
- Vinyl Siding
Interior Spaces
- Vaulted Ceiling
- Ceiling Fan
- Gas Fireplace
- Thermal Windows
- Entryway
- Great Room
- Living Room with Fireplace
- Combination Kitchen and Dining Room
- Den
- Laundry Room
Kitchen
- Dishwasher
- Disposal
Flooring
- Wood
- Carpet
- Ceramic Tile
Bedrooms and Bathrooms
- 3 Bedrooms
- Walk-In Closet
Finished Basement
- Basement Fills Entire Space Under The House
- Sump Pump
- Bedroom in Basement
- Laundry in Basement
Home Security
Outdoor Features
- Deck
- Porch
Location
- City Lot
Utilities
- Central Air
- Heating System Uses Natural Gas
Listing and Financial Details
- Assessor Parcel Number DP06670000-0006
- $0 special tax assessment
Community Details
Overview
- No Home Owners Association
- Brookview Subdivision
Security
- Storm Doors
- Fire and Smoke Detector
Map
Home Values in the Area
Average Home Value in this Area
Tax History
| Year | Tax Paid | Tax Assessment Tax Assessment Total Assessment is a certain percentage of the fair market value that is determined by local assessors to be the total taxable value of land and additions on the property. | Land | Improvement |
|---|---|---|---|---|
| 2024 | $4,690 | $41,756 | $8,987 | $32,769 |
| 2023 | $4,557 | $39,767 | $8,158 | $31,609 |
| 2022 | $4,478 | $37,985 | $6,800 | $31,185 |
| 2021 | $4,585 | $37,042 | $6,800 | $30,242 |
| 2020 | $4,363 | $34,949 | $5,916 | $29,033 |
| 2019 | $4,323 | $34,397 | $5,910 | $28,487 |
| 2018 | $4,090 | $32,326 | $5,367 | $26,959 |
| 2017 | $3,896 | $30,486 | $5,367 | $25,119 |
| 2016 | $3,807 | $30,544 | $4,655 | $25,889 |
| 2015 | $3,616 | $29,037 | $4,655 | $24,382 |
| 2013 | -- | $27,519 | $4,225 | $23,294 |
Property History
| Date | Event | Price | List to Sale | Price per Sq Ft |
|---|---|---|---|---|
| 11/22/2025 11/22/25 | For Sale | $350,000 | -- | $225 / Sq Ft |
Source: Heartland MLS
MLS Number: 2588834
APN: DP06670000-0006
- 17589 W 112th St
- 23971 W 113th Terrace
- 19564 W 114th St
- 11716 S Penrose St
- 18380 W 116th St
- 11570 S Skyview Ln
- 19035 W 115th Terrace
- 19320 W 114th Terrace
- 928 E 120th St
- 952 E 120th St
- 904 E 120th St
- 912 E 120th St
- 976 E 120th St
- 936 E 120th St
- 920 E 120th St
- 944 E 120th St
- 968 E 120th St
- 960 E 120th St
- 19444 W 114th Terrace
- 19455 W 114th Terrace
- 11228 S Ridgeview Rd
- 11835 S Fellows St
- 1890 N Lennox St
- 19255 W 109th Place
- 11014 S Millstone Dr
- 19501 W 102nd St
- 12251-12289 S Strang Line Rd
- 18000 W 97th St
- 11800 S Shannan St
- 12105-12235 S Blackbob Rd
- 1126 E Elizabeth St
- 11250 S Hagan St
- 13825 College Blvd
- 12930 Brookfield St
- 1116 N Walker Ln
- 15901 W 127th St
- 12501 S Constance St
- 9250 Renner Blvd
- 1503 W 128th St
- 9101 Renner Blvd
