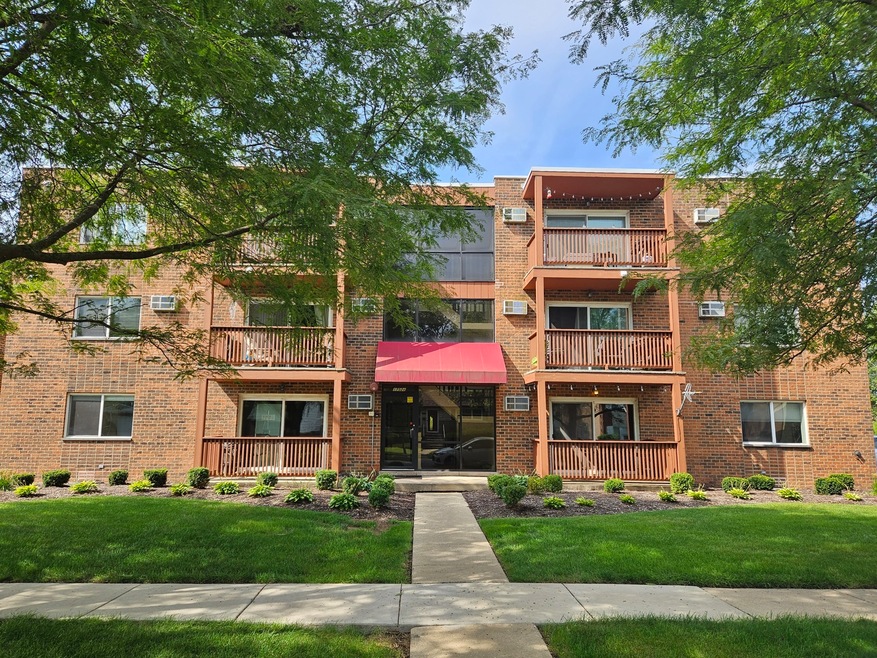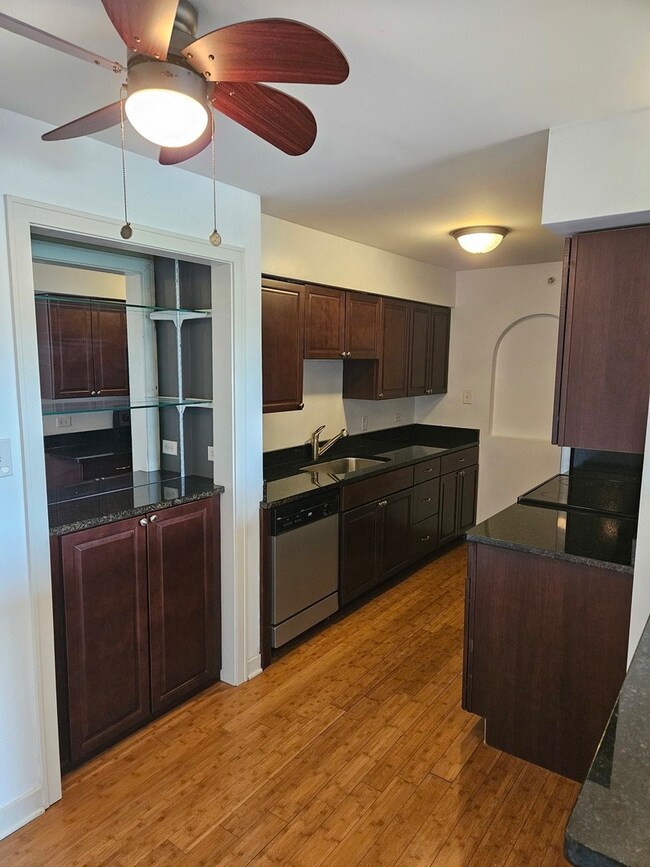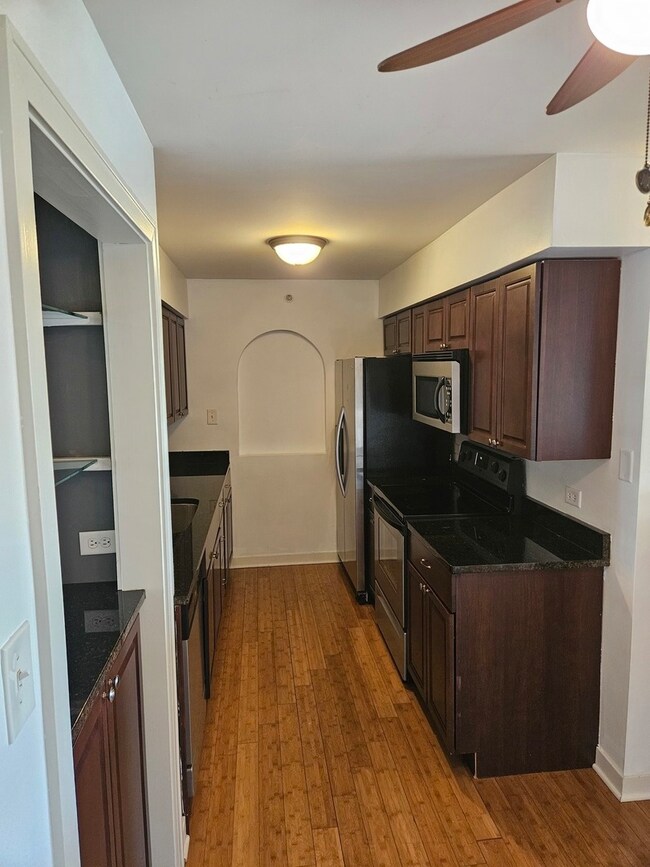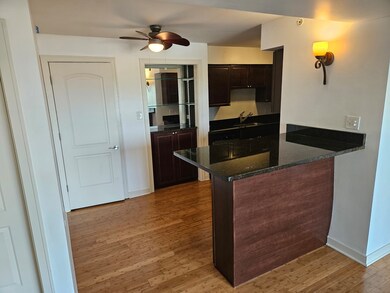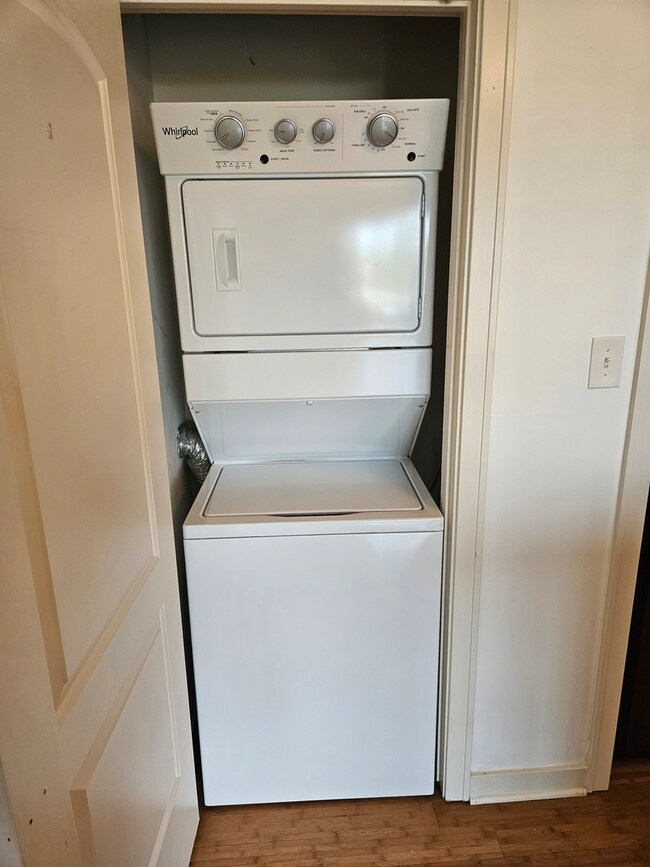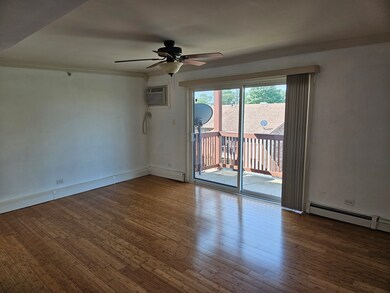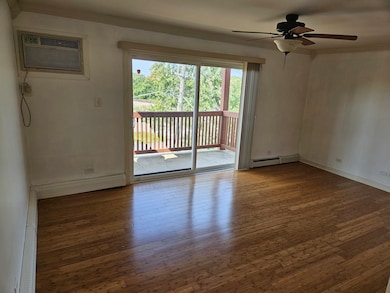
17528 71st Ave Unit 3C Tinley Park, IL 60477
Barrett Brothers Familyland NeighborhoodEstimated Value: $155,000 - $167,516
Highlights
- Open Floorplan
- Deck
- Main Floor Bedroom
- Lock-and-Leave Community
- Wood Flooring
- Corner Lot
About This Home
As of February 2024Beautiful 2-Bedroom / 2-Bathroom condo in Tinley Park!!! Open floor plan with hardwood floors, an updated kitchen with stainless steel appliances, in-unit laundry, and a lovely patio. Extra large primary bedroom with a generous walk-in closet. Two reserved parking spaces included in the price. This unit is located in an all-brick building near the Metra, Highway, Shopping, Forest Preserves & More. Schedule your showing today!
Last Agent to Sell the Property
Elite Realty Group License #471022271 Listed on: 09/21/2023
Property Details
Home Type
- Condominium
Est. Annual Taxes
- $1,599
Year Built
- Built in 1971
Lot Details
- Level Lot
HOA Fees
- $290 Monthly HOA Fees
Home Design
- Brick Exterior Construction
Interior Spaces
- 1,000 Sq Ft Home
- 3-Story Property
- Open Floorplan
- Ceiling height of 9 feet or more
- Storage
- Wood Flooring
- Granite Countertops
Bedrooms and Bathrooms
- 2 Bedrooms
- 2 Potential Bedrooms
- Main Floor Bedroom
- Walk-In Closet
- Bathroom on Main Level
- 2 Full Bathrooms
Laundry
- Laundry on main level
- Washer and Dryer Hookup
Parking
- 2 Car Garage
- 2 Open Parking Spaces
- Parking Storage or Cabinetry
- Parking Lot
- Parking Included in Price
- Assigned Parking
Outdoor Features
- Deck
- Covered patio or porch
Utilities
- Two Cooling Systems Mounted To A Wall/Window
- Heating System Uses Natural Gas
- Lake Michigan Water
Community Details
Overview
- Association fees include water, gas, insurance, lawn care, snow removal
- 12 Units
- Association Phone (708) 425-8700
- Property managed by Erickson Management
- Lock-and-Leave Community
Amenities
- Building Patio
- Common Area
- Laundry Facilities
- Community Storage Space
Pet Policy
- Pets up to 90 lbs
- Dogs and Cats Allowed
Security
- Resident Manager or Management On Site
Ownership History
Purchase Details
Home Financials for this Owner
Home Financials are based on the most recent Mortgage that was taken out on this home.Purchase Details
Home Financials for this Owner
Home Financials are based on the most recent Mortgage that was taken out on this home.Similar Homes in Tinley Park, IL
Home Values in the Area
Average Home Value in this Area
Purchase History
| Date | Buyer | Sale Price | Title Company |
|---|---|---|---|
| Harris Joanne | $150,000 | None Listed On Document | |
| Schultz Robert | $164,000 | Cti |
Mortgage History
| Date | Status | Borrower | Loan Amount |
|---|---|---|---|
| Open | Harris Joanne | $100,000 | |
| Previous Owner | Schultz Robert | $149,000 | |
| Previous Owner | Schultz Robert | $164,000 |
Property History
| Date | Event | Price | Change | Sq Ft Price |
|---|---|---|---|---|
| 02/15/2024 02/15/24 | Sold | $150,000 | 0.0% | $150 / Sq Ft |
| 01/20/2024 01/20/24 | Pending | -- | -- | -- |
| 01/04/2024 01/04/24 | Price Changed | $150,000 | -1.6% | $150 / Sq Ft |
| 12/22/2023 12/22/23 | For Sale | $152,500 | 0.0% | $153 / Sq Ft |
| 12/18/2023 12/18/23 | Pending | -- | -- | -- |
| 12/15/2023 12/15/23 | For Sale | $152,500 | 0.0% | $153 / Sq Ft |
| 12/10/2023 12/10/23 | Pending | -- | -- | -- |
| 11/30/2023 11/30/23 | Price Changed | $152,500 | -1.6% | $153 / Sq Ft |
| 11/02/2023 11/02/23 | Price Changed | $155,000 | -3.1% | $155 / Sq Ft |
| 10/03/2023 10/03/23 | Price Changed | $160,000 | -5.9% | $160 / Sq Ft |
| 09/21/2023 09/21/23 | For Sale | $170,000 | -- | $170 / Sq Ft |
Tax History Compared to Growth
Tax History
| Year | Tax Paid | Tax Assessment Tax Assessment Total Assessment is a certain percentage of the fair market value that is determined by local assessors to be the total taxable value of land and additions on the property. | Land | Improvement |
|---|---|---|---|---|
| 2024 | $2,837 | $11,040 | $802 | $10,238 |
| 2023 | $2,899 | $11,658 | $802 | $10,856 |
| 2022 | $2,899 | $10,225 | $692 | $9,533 |
| 2021 | $2,907 | $10,225 | $692 | $9,533 |
| 2020 | $2,980 | $10,225 | $692 | $9,533 |
| 2019 | $2,195 | $8,642 | $619 | $8,023 |
| 2018 | $2,170 | $8,642 | $619 | $8,023 |
| 2017 | $2,209 | $8,642 | $619 | $8,023 |
| 2016 | $2,807 | $8,983 | $546 | $8,437 |
| 2015 | $3,136 | $10,015 | $546 | $9,469 |
| 2014 | $3,333 | $10,511 | $546 | $9,965 |
| 2013 | $3,024 | $10,524 | $546 | $9,978 |
Agents Affiliated with this Home
-
Richard Salinas

Seller's Agent in 2024
Richard Salinas
Elite Realty Group
(773) 988-7979
1 in this area
35 Total Sales
-
Sylwia Baker

Buyer's Agent in 2024
Sylwia Baker
Infinity Real Estate
(815) 909-6549
1 in this area
52 Total Sales
Map
Source: Midwest Real Estate Data (MRED)
MLS Number: 11890855
APN: 28-31-114-045-1011
- 17510 71st Ct Unit 2A
- 17612 71st Ct Unit 1
- 7288 174th St
- 16724 Oak Park Ave
- 17242 71st Ct Unit 10
- 17242 71st Ct Unit 4
- 17220 71st Ave Unit 2
- 17227 70th Ave
- 7537 175th St Unit 514
- 7543 175th St Unit 623
- 7325 173rd St
- 17242 Odell Ave
- 17138 71st Ave Unit 4
- 17945 Sayre Ave
- 6825 179th St
- 18001 S Harlem Ave
- 17212 Oak Park Ave Unit 2SW
- 7565 174th St
- 6807 180th Ct
- 00 LOT 180th St
- 17528 71st Ave Unit 3B
- 17528 71st Ave Unit 2B
- 17528 71st Ave Unit 1C
- 17528 71st Ave Unit 1A
- 17528 71st Ave Unit 3D
- 17528 71st Ave Unit 3C
- 17528 71st Ave Unit 3A
- 17528 71st Ave Unit 2D
- 17528 71st Ave Unit 2C
- 17528 71st Ave Unit 2A
- 17528 71st Ave Unit 1D
- 17528 71st Ave Unit 1B
- 17528 71st Ave Unit 1SW
- 17528 71st Ave Unit 1NE
- 17528 71st Ave Unit 3NW
- 17528 71st Ave Unit 2SE
- 17528 71st Ave Unit 2NW
- 17528 71st Ave Unit 3SE
- 17528 71st Ave Unit 3NE
- 17528 71st Ave Unit 2NE
