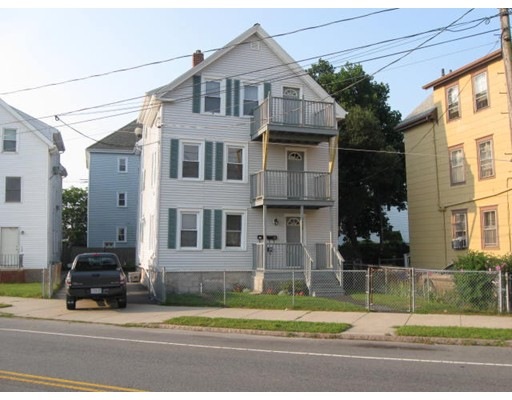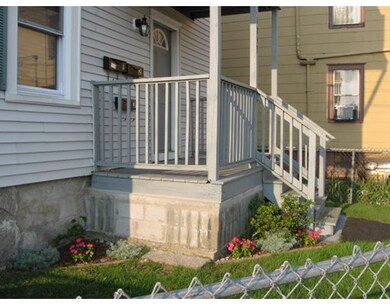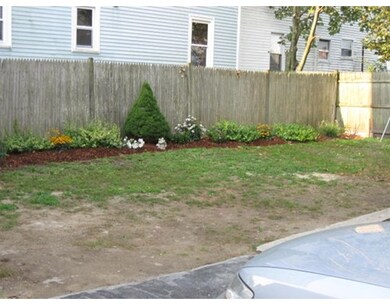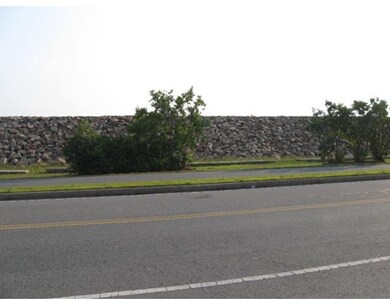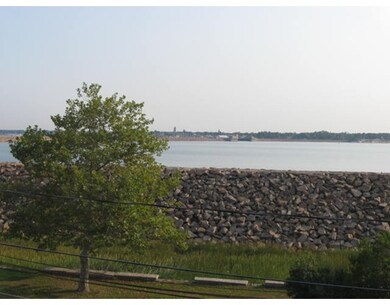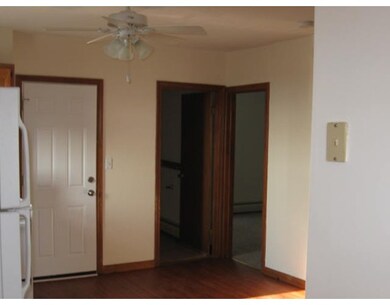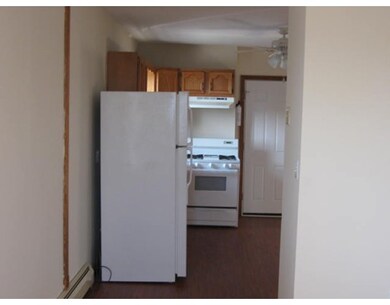
1753 E Rodney French Blvd New Bedford, MA 02744
The South End NeighborhoodAbout This Home
As of September 2016Great income property next to scenic Fort Tabor! This fully turn key three family home has been updated with all new flooring, appliances and paint, with baseboard heating in each unit. The basement has private locked storage units for each unit. Tenants are long term and are to remain. With all of the updates and low maintenance, this property has great cash flow with each unit rented for $850 month. This home is in a great location with beautiful Fort Tabor within walking distance. There is no flood insurance for this home, and all expenses, leases, and lead certificates are available upon request. Coin operated laundry in the basement provides additional income. First showings at open house Sunday June 12th 12:00-1:30.
Property Details
Home Type
Multi-Family
Est. Annual Taxes
$5,922
Year Built
1903
Lot Details
0
Listing Details
- Lot Description: Paved Drive
- Property Type: Multi-family
- Other Agent: 2.00
- Lead Paint: Certified Treated
- Year Round: Yes
- Insc: 1100
- Special Features: None
- Property Sub Type: MultiFamily
- Year Built: 1903
Interior Features
- Has Basement: Yes
- Number of Rooms: 15
- Amenities: Public Transportation, Park, Walk/Jog Trails, Medical Facility, Bike Path, Public School
- Electric: Circuit Breakers
- Flooring: Vinyl, Wall to Wall Carpet, Wood Laminate
- Basement: Full, Interior Access, Bulkhead, Sump Pump, Concrete Floor
- Total Levels: 5
Exterior Features
- Roof: Asphalt/Fiberglass Shingles
- Frontage: 52.00
- Construction: Frame
- Exterior: Vinyl
- Exterior Features: Porch, Fenced Yard
- Foundation: Granite, Other (See Remarks)
- Beach: Ocean, Walk to
- Beach Ownership: Public
- Waterview Flag: Yes
Garage/Parking
- Parking: Off-Street, Paved Driveway
- Parking Spaces: 2
Utilities
- Heat Zones: 3
- Hot Water: Natural Gas, Tank
- Utility Connections: for Gas Range, for Electric Dryer
- Sewer: City/Town Sewer
- Water: City/Town Water
- Electric: 1122
Condo/Co-op/Association
- Total Units: 3
Schools
- Elementary School: Hannigan
- Middle School: Roosevelt
- High School: New Bedford Hig
Lot Info
- Zoning: rc
- Lot: 142
Multi Family
- APOD Available: Yes
- Expenses Year End: 05/16
- Heat Units: 3
- Common Room: Laundry
- Total Bedrooms: 9
- Total Floors: 11
- Total Full Baths: 3
- Total Levels: 3
- Total Rms: 15
- Total Rent_1: 2550
- Waterview: Ocean, Public, Walk to
Ownership History
Purchase Details
Home Financials for this Owner
Home Financials are based on the most recent Mortgage that was taken out on this home.Purchase Details
Purchase Details
Home Financials for this Owner
Home Financials are based on the most recent Mortgage that was taken out on this home.Purchase Details
Home Financials for this Owner
Home Financials are based on the most recent Mortgage that was taken out on this home.Purchase Details
Similar Home in New Bedford, MA
Home Values in the Area
Average Home Value in this Area
Purchase History
| Date | Type | Sale Price | Title Company |
|---|---|---|---|
| Not Resolvable | $245,000 | -- | |
| Quit Claim Deed | -- | -- | |
| Quit Claim Deed | -- | -- | |
| Not Resolvable | $195,000 | -- | |
| Deed | $310,000 | -- | |
| Deed | $310,000 | -- | |
| Deed | $127,000 | -- | |
| Deed | $127,000 | -- |
Mortgage History
| Date | Status | Loan Amount | Loan Type |
|---|---|---|---|
| Open | $183,750 | New Conventional | |
| Closed | $183,750 | New Conventional | |
| Previous Owner | $160,125 | Stand Alone Refi Refinance Of Original Loan | |
| Previous Owner | $245,000 | Purchase Money Mortgage |
Property History
| Date | Event | Price | Change | Sq Ft Price |
|---|---|---|---|---|
| 09/07/2016 09/07/16 | Sold | $245,000 | -9.2% | $97 / Sq Ft |
| 08/08/2016 08/08/16 | Pending | -- | -- | -- |
| 06/07/2016 06/07/16 | For Sale | $269,900 | +38.4% | $106 / Sq Ft |
| 07/12/2013 07/12/13 | Sold | $195,000 | -11.3% | $71 / Sq Ft |
| 06/12/2013 06/12/13 | Pending | -- | -- | -- |
| 02/22/2013 02/22/13 | For Sale | $219,900 | -- | $80 / Sq Ft |
Tax History Compared to Growth
Tax History
| Year | Tax Paid | Tax Assessment Tax Assessment Total Assessment is a certain percentage of the fair market value that is determined by local assessors to be the total taxable value of land and additions on the property. | Land | Improvement |
|---|---|---|---|---|
| 2025 | $5,922 | $523,600 | $77,500 | $446,100 |
| 2024 | $5,201 | $433,400 | $72,600 | $360,800 |
| 2023 | $4,989 | $349,100 | $62,000 | $287,100 |
| 2022 | $4,402 | $283,300 | $56,500 | $226,800 |
| 2021 | $4,298 | $275,700 | $56,500 | $219,200 |
| 2020 | $4,440 | $249,100 | $53,300 | $195,800 |
| 2019 | $4,479 | $210,400 | $53,300 | $157,100 |
| 2018 | $0 | $193,700 | $53,300 | $140,400 |
| 2017 | $2,946 | $176,500 | $53,300 | $123,200 |
| 2016 | $2,859 | $173,400 | $54,900 | $118,500 |
| 2015 | $2,691 | $171,100 | $56,500 | $114,600 |
| 2014 | $2,594 | $171,100 | $56,500 | $114,600 |
Agents Affiliated with this Home
-
Sara Crook
S
Seller's Agent in 2016
Sara Crook
Seaport Realty
(508) 951-4437
1 in this area
7 Total Sales
-
Mel Antonio

Buyer's Agent in 2016
Mel Antonio
Berkshire Hathaway HomeServices Robert Paul Properties
(508) 728-2656
3 in this area
29 Total Sales
-
Darlene Alferes

Seller's Agent in 2013
Darlene Alferes
Amaral & Associates RE
(508) 989-1263
1 in this area
39 Total Sales
-
M
Buyer's Agent in 2013
Melanie Stone
Pelletier Realty, Inc.
Map
Source: MLS Property Information Network (MLS PIN)
MLS Number: 72018793
APN: NEWB-000016-000000-000142
- 9 Cleveland St
- 52 Ashley St
- 717 Brock Ave
- 84 Frederick St
- 566 S 2nd St
- 126 Clara St
- 47 Valentine St
- 81 Willard St Unit 83
- 51 County St
- 488 S 2nd St Unit 490
- 98 Moss St
- 110-114 County St
- 119 Division St
- 35 Jouvette St
- 120 County St
- 55 Fern St
- 193 Division St
- 58 Katherine St
- 61 Capitol St
- 344 Frieda St
