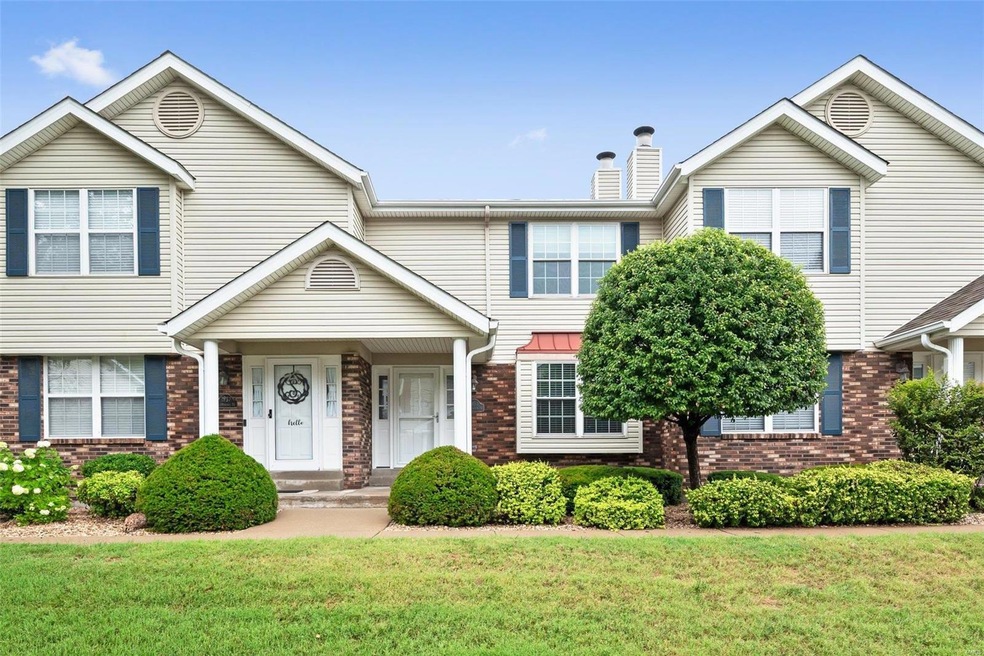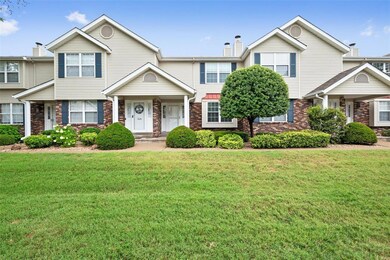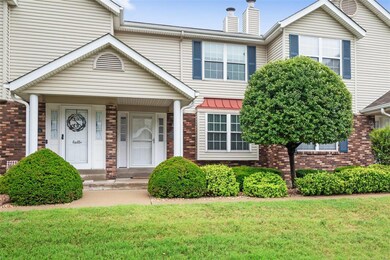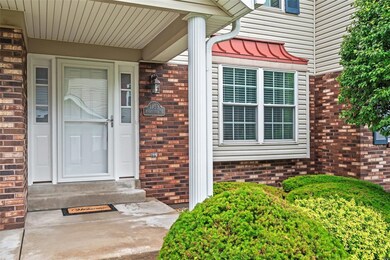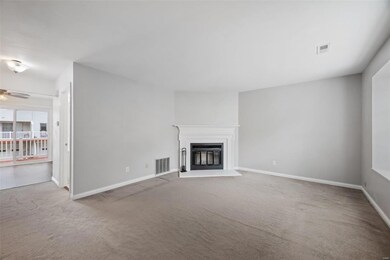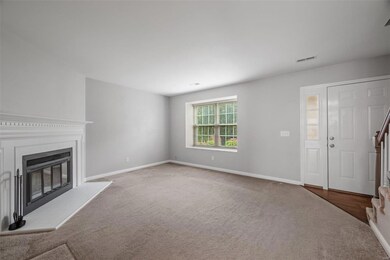
1753 Honeysuckle Dr Unit 4 Saint Charles, MO 63303
Estimated Value: $218,000 - $231,000
Highlights
- Primary Bedroom Suite
- Deck
- Wood Flooring
- Harvest Ridge Elementary School Rated A
- 2-Story Property
- Ground Level Unit
About This Home
As of August 2022Located in the desirable Sherman Park Complex, this spacious 2 bedroom, 1.5 bathroom townhome with 1,200 sq ft & finished lower level is a must see. Walk into the living room w/ bay window and wood-burning fireplace. The updated eat-in kitchen features, engineered hardwood floors, custom pantry w/glass doors, solid surface counters made w/ recycled glass bottles and stainless-steel appliances. Main floor laundry & half bath complete the main floor. Upstairs you will find 2 generous sized bedrooms. The master bedroom connecting to the full hall bathroom which has dual sink vanity, a separate tub and shower w/ a skylight. Lower level is finished offering additional living space. This unit features a deck off of the kitchen and tuck under, two car garage. Conveniently located near highway 70/364, Main Street and the Streets of St. Charles.
Last Agent to Sell the Property
Coldwell Banker Realty - Gundaker License #2018021992 Listed on: 07/29/2022

Townhouse Details
Home Type
- Townhome
Est. Annual Taxes
- $2,175
Year Built
- Built in 1984
Lot Details
- 610
HOA Fees
- $170 Monthly HOA Fees
Parking
- 2 Car Attached Garage
- Garage Door Opener
- Guest Parking
- Off-Street Parking
Home Design
- 2-Story Property
Interior Spaces
- Skylights
- Wood Burning Fireplace
- Window Treatments
- Bay Window
- Sliding Doors
- Living Room with Fireplace
- Breakfast Room
- Combination Kitchen and Dining Room
- Partially Finished Basement
- Basement Fills Entire Space Under The House
Kitchen
- Electric Oven or Range
- Microwave
- Dishwasher
- Built-In or Custom Kitchen Cabinets
- Disposal
Flooring
- Wood
- Partially Carpeted
Bedrooms and Bathrooms
- 2 Bedrooms
- Primary Bedroom Suite
- Dual Vanity Sinks in Primary Bathroom
- Separate Shower in Primary Bathroom
Laundry
- Laundry on main level
- Dryer
- Washer
Home Security
Schools
- Harvest Ridge Elem. Elementary School
- Barnwell Middle School
- Francis Howell North High School
Utilities
- Forced Air Heating and Cooling System
- Electric Water Heater
Additional Features
- Deck
- 610 Sq Ft Lot
- Ground Level Unit
Listing and Financial Details
- Assessor Parcel Number 3-0003-5735-10-0004.0000000
Community Details
Overview
- 35 Units
Security
- Fire and Smoke Detector
Ownership History
Purchase Details
Home Financials for this Owner
Home Financials are based on the most recent Mortgage that was taken out on this home.Purchase Details
Home Financials for this Owner
Home Financials are based on the most recent Mortgage that was taken out on this home.Purchase Details
Purchase Details
Purchase Details
Purchase Details
Home Financials for this Owner
Home Financials are based on the most recent Mortgage that was taken out on this home.Similar Homes in Saint Charles, MO
Home Values in the Area
Average Home Value in this Area
Purchase History
| Date | Buyer | Sale Price | Title Company |
|---|---|---|---|
| Wuench Bethany | -- | None Listed On Document | |
| Huffman Lori | -- | Dri Title & Escrow | |
| Mortgage Guaranty Insurance Corporation | $119,900 | Dri Title & Escrow | |
| Mortgage Guaranty Insurance Corporation | -- | Dri Title & Escrow | |
| Federal National Mortgage Association | $101,534 | None Available | |
| Witt Kecia M | -- | Davis |
Mortgage History
| Date | Status | Borrower | Loan Amount |
|---|---|---|---|
| Open | Wuench Bethany | $146,000 | |
| Previous Owner | Huffman Lori | $109,318 | |
| Previous Owner | Huffman Lori | $117,727 | |
| Previous Owner | Witt Kecia M | $119,900 |
Property History
| Date | Event | Price | Change | Sq Ft Price |
|---|---|---|---|---|
| 08/25/2022 08/25/22 | Sold | -- | -- | -- |
| 07/29/2022 07/29/22 | Pending | -- | -- | -- |
| 07/29/2022 07/29/22 | For Sale | $190,000 | -- | $158 / Sq Ft |
Tax History Compared to Growth
Tax History
| Year | Tax Paid | Tax Assessment Tax Assessment Total Assessment is a certain percentage of the fair market value that is determined by local assessors to be the total taxable value of land and additions on the property. | Land | Improvement |
|---|---|---|---|---|
| 2023 | $2,175 | $35,141 | $0 | $0 |
| 2022 | $1,892 | $28,284 | $0 | $0 |
| 2021 | $1,888 | $28,284 | $0 | $0 |
| 2020 | $1,822 | $26,588 | $0 | $0 |
| 2019 | $1,815 | $26,588 | $0 | $0 |
| 2018 | $1,656 | $23,136 | $0 | $0 |
| 2017 | $1,647 | $23,136 | $0 | $0 |
| 2016 | $1,433 | $20,446 | $0 | $0 |
| 2015 | $1,430 | $20,446 | $0 | $0 |
| 2014 | $1,521 | $21,070 | $0 | $0 |
Agents Affiliated with this Home
-
Jessica Smith

Seller's Agent in 2022
Jessica Smith
Coldwell Banker Realty - Gundaker
(636) 426-0849
6 in this area
75 Total Sales
-
Kelly Weber

Buyer's Agent in 2022
Kelly Weber
STL Buy & Sell, LLC
(314) 458-3972
23 in this area
132 Total Sales
Map
Source: MARIS MLS
MLS Number: MIS22041844
APN: 3-0003-5735-10-0004.0000000
- 1254 Shorewinds Trail
- 1704 Honeysuckle Dr Unit 1
- 3401 Sherman Park Dr Unit 4G
- 1620 Lincoln Dr
- 4505 Sherman Park Dr
- 1505 S Old Highway 94 Unit 205
- 1311 Clairmont Ln
- 12 Talvista Dr
- 1206 Fordyce Ln
- 4 Fairview Dr
- 1713 Barbara Dr
- 1445 Alberta Dr
- 28 Eagle Cove Ln
- 1443 Alberta Dr
- 104 Eagle Cove Place Unit 39B
- 1605 Beverly Dr
- 18 Eagle Cove Ln
- 15 Eagle Cove Ln Unit 8
- 604 Old Friedens Rd
- 2624 Falcons Way Unit 66
- 1753 Honeysuckle Dr Unit 4
- 1749 Honeysuckle Dr
- 1757 Honeysuckle Dr
- 1757 Honeysuckle Dr Unit 5
- 1761 Honeysuckle Dr
- 1745 Honeysuckle Dr
- 1765 Honeysuckle Dr
- 1741 Honeysuckle Dr
- 1769 Honeysuckle Dr
- 1769 Honeysuckle Dr Unit 8
- 1748 S Wisteria Dr
- 1752 S Wisteria Dr
- 1756 S Wisteria Dr
- 1539 Bittersweet Ct
- 1744 S Wisteria Dr
- 1713 Honeysuckle Dr
- 1713 Honeysuckle Dr Unit 4
- 1701 Honeysuckle Dr
- 1551 Bittersweet Ct
- 1547 Bittersweet Ct
