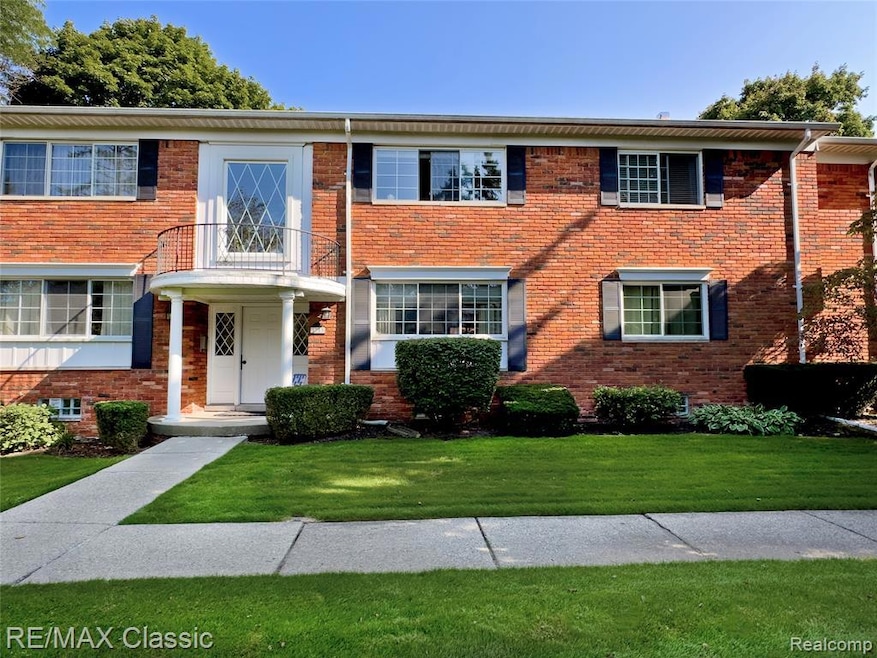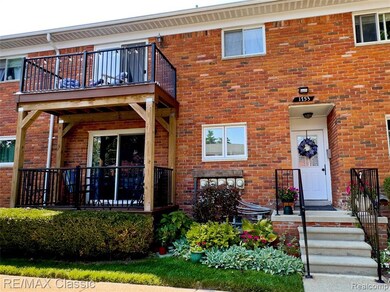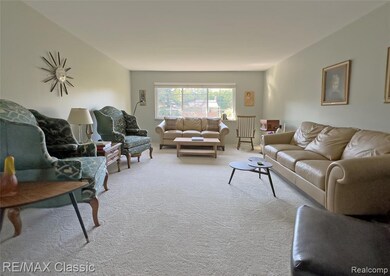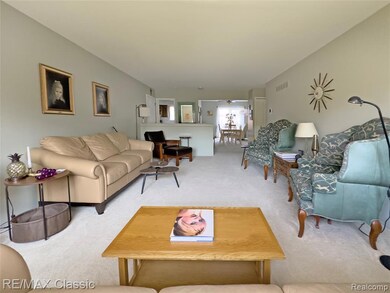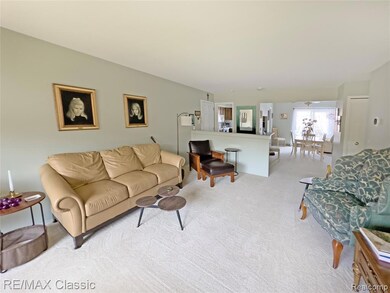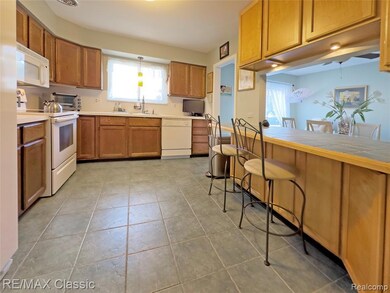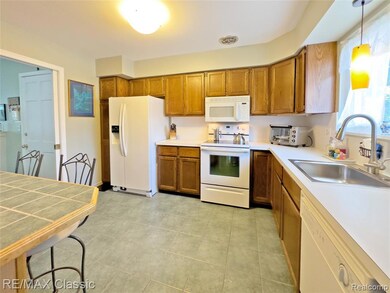1753 Huntingwood Ln Unit D Bloomfield Hills, MI 48304
Highlights
- In Ground Pool
- Ranch Style House
- Forced Air Heating and Cooling System
- Eastover Elementary School Rated A
- Balcony
- Cats Allowed
About This Home
Welcome to Hunt Club Manor condominiums - an intimate, beautifully maintained community tucked away in desirable Bloomfield Hills. Enjoy this community with inviting pool and onsite maintenance. Spacious upper level ranch offers a grand living room with lots of natural lighting, an expansive primary en-suite with 3 double closets, a good-sized 2nd bedroom with large closet space and a 2nd hall bathroom. Kitchen with all appliances has plenty of cabinets and counter space with pass thru area and bar seating. Adjacent full size dining room has door wall to your private balcony. Secure private basement space for your unit has 630 sq ft with your own laundry and flex options for work out room, library and storage. Brick carport with assigned space for the unit plus many extra parking lot spaces. Furnished rental is available and preferred, but optional. Minimum one-year lease. Rent includes HOA fee, gas and water. Tenant pays electrical and Renters Insurance required. Association allows 1 cat, sorry no other pets. No smoking unit per by-laws. Conveniently located near shops, dining and expressways. Application through rent spree. All adults over 18 yrs must apply. Lease start date is negotiable..
Condo Details
Home Type
- Condominium
Est. Annual Taxes
- $1,596
Year Built
- Built in 1965 | Remodeled in 2015
HOA Fees
- $374 Monthly HOA Fees
Parking
- Carport
Home Design
- Ranch Style House
- Brick Exterior Construction
- Poured Concrete
- Asphalt Roof
Interior Spaces
- 1,291 Sq Ft Home
- Furnished or left unfurnished upon request
- Partially Finished Basement
Kitchen
- Induction Cooktop
- Microwave
- Dishwasher
- Disposal
Bedrooms and Bathrooms
- 2 Bedrooms
- 2 Full Bathrooms
Laundry
- Dryer
- Washer
Outdoor Features
- In Ground Pool
- Balcony
Utilities
- Forced Air Heating and Cooling System
- Heating System Uses Natural Gas
- Electric Water Heater
- Cable TV Available
Additional Features
- Property fronts a private road
- Ground Level
Listing and Financial Details
- Security Deposit $3,000
- 12 Month Lease Term
- Application Fee: 40.00
- Assessor Parcel Number 1914127066
Community Details
Overview
- Michigan Condo Management Association, Phone Number (586) 775-5757
- Hunt Club Manor Condo Subdivision
- On-Site Maintenance
Recreation
- Community Pool
Pet Policy
- Limit on the number of pets
- Cats Allowed
Map
Source: Realcomp
MLS Number: 20251007349
APN: 19-14-127-066
- 1750 Tiverton Rd Unit 28
- 502 Chase Ln
- 514 Chase Ln
- 59 Hidden Ridge
- 490 E Long Lake Rd
- 530 E Long Lake Rd
- 20 Hidden Ridge
- 600 Chase Ln
- 233 Barden Rd
- 59 Scenic Oaks Dr S
- 100 Bridgeview Dr
- 145 Bridgeview Dr
- 155 Bridgeview Dr
- 170 Bridgeview Dr
- 3788 Crestlake Dr
- 175 Bridgeview Dr
- 362 Keswick Rd
- 2389 Hickory Glen Dr Unit F19
- 328 Barden Rd
- 810 Highwood Dr
