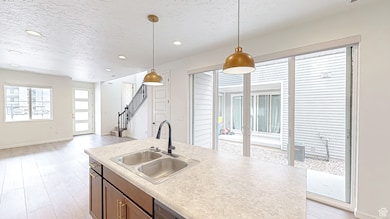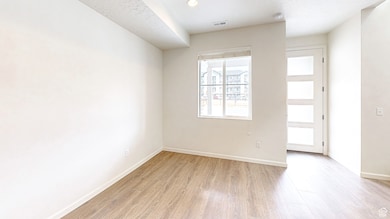
1753 N 1310 E Payson, UT 84651
Estimated payment $2,302/month
Highlights
- Mountain View
- 2 Car Attached Garage
- Walk-In Closet
- Covered patio or porch
- Double Pane Windows
- Community Playground
About This Home
Be sure to click on the tour button to see the 3D tour. Rare twin homewith only one shared wall and loaded with upgrades! Thoughtfully designed with9' ceilings, 8' doors throughout, and LVP flooring on the main level. Bright and open withlots of can lights, upgraded railings, cabinets, and door handles. Built with quality in mind, featuring2x6 exterior wallsfor durability and energy efficiency. The spaciousprimary suiteoffers awalk-in closet, double vanity, and glass shower surround. Enjoy oversized glass sliding doors to your covered patio, great for outdoor relaxing or Barbecuing. Additional highlights include tankless water heater, high efficiency furnace, and street parking out front. The highly desirable location has close access to the freeway. Located inside the Salem Jr High and High School boundaries.
Last Listed By
Aren Bybee
Bybee & Co Realty, LLC License #5498526 Listed on: 02/06/2025
Townhouse Details
Home Type
- Townhome
Est. Annual Taxes
- $2,053
Year Built
- Built in 2021
Lot Details
- 1,307 Sq Ft Lot
- Landscaped
- Sprinkler System
HOA Fees
- $120 Monthly HOA Fees
Parking
- 2 Car Attached Garage
Interior Spaces
- 1,505 Sq Ft Home
- 2-Story Property
- Double Pane Windows
- Blinds
- Carpet
- Mountain Views
- Free-Standing Range
Bedrooms and Bathrooms
- 3 Bedrooms
- Walk-In Closet
Outdoor Features
- Covered patio or porch
Schools
- Barnett Elementary School
- Salem Jr Middle School
- Salem Hills High School
Utilities
- Forced Air Heating and Cooling System
- Natural Gas Connected
Listing and Financial Details
- Assessor Parcel Number 54-395-0102
Community Details
Overview
- Pmi Property Reliant Mgt Association, Phone Number (801) 960-4484
- Villages At Arrowhead Park Subdivision
Recreation
- Community Playground
Map
Home Values in the Area
Average Home Value in this Area
Tax History
| Year | Tax Paid | Tax Assessment Tax Assessment Total Assessment is a certain percentage of the fair market value that is determined by local assessors to be the total taxable value of land and additions on the property. | Land | Improvement |
|---|---|---|---|---|
| 2024 | $2,053 | $208,945 | $0 | $0 |
| 2023 | $1,978 | $201,905 | $0 | $0 |
| 2022 | $1,414 | $141,900 | $0 | $0 |
| 2021 | $1,016 | $90,000 | $90,000 | $0 |
Property History
| Date | Event | Price | Change | Sq Ft Price |
|---|---|---|---|---|
| 06/05/2025 06/05/25 | For Sale | $359,900 | 0.0% | $239 / Sq Ft |
| 06/03/2025 06/03/25 | Off Market | -- | -- | -- |
| 05/30/2025 05/30/25 | Price Changed | $359,900 | -2.7% | $239 / Sq Ft |
| 05/09/2025 05/09/25 | Price Changed | $369,900 | -2.6% | $246 / Sq Ft |
| 04/01/2025 04/01/25 | Price Changed | $379,900 | -2.6% | $252 / Sq Ft |
| 02/06/2025 02/06/25 | For Sale | $390,000 | -- | $259 / Sq Ft |
Purchase History
| Date | Type | Sale Price | Title Company |
|---|---|---|---|
| Warranty Deed | -- | First American Title |
Mortgage History
| Date | Status | Loan Amount | Loan Type |
|---|---|---|---|
| Open | $317,708 | New Conventional | |
| Closed | $317,708 | New Conventional |
Similar Homes in the area
Source: UtahRealEstate.com
MLS Number: 2063051
APN: 54-395-0102
- 1753 N 1310 E
- 1718 N 1310 E
- 1788 N 1280 E
- 1788 N 1260 E
- 1794 N 1260 E
- 1343 E 1590 N
- 1536 N 1190 E
- 1350 Arrowhead Trail
- 1524 N 1190 E
- 1471 E 1400 N Unit 55
- 1369 N 1525 E Unit 60
- 1329 N 1525 E Unit 64
- 1186 N 1525 E Unit ARSF99
- 1900 Loafer Mountain Pkwy Unit 2
- 1577 N 800 W
- 1579 N 800 W
- 1579 N 800 W
- 1583 N 800 W
- 1585 N 800 W
- 1548 N 800 W






