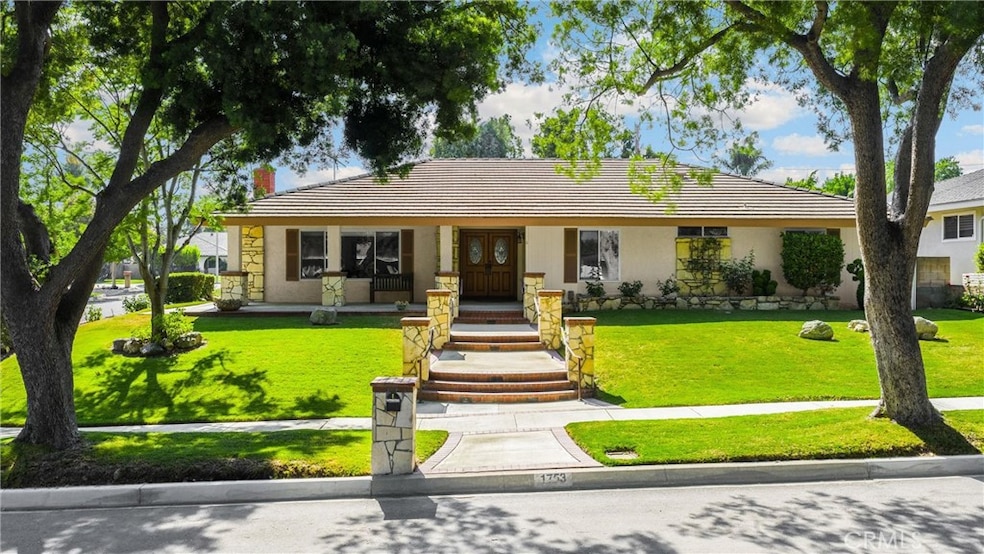
1753 N Albright Ave Upland, CA 91784
Estimated payment $5,565/month
Highlights
- Primary Bedroom Suite
- Mountain View
- Bonus Room
- Pepper Tree Elementary Rated A-
- Traditional Architecture
- Corner Lot
About This Home
A rare gem in Upland! First time on the market, this beautifully cared-for sprawling single-story home blends timeless charm with generous living spaces. With 4 bedrooms and 3 bathrooms, there’s room for everyone — and then some. Sitting on a quiet corner lot with excellent curb appeal, it’s perfect for a multigenerational household or anyone needing dedicated work-from-home space. Located in a prime neighborhood on a picturesque tree-lined street within the highly rated Pepper Tree School district.
Step inside to a spacious, elegant living room with a charming stone fireplace, a large formal dining room, and a bright, cheerful kitchen with a breakfast bar. A generous laundry room adds everyday convenience. The huge separate family room and expansive bonus room offer endless possibilities — from a home theater to a private retreat for extended family living.
With its beautifully landscaped grounds and spacious backyard, this home is ready for you to make it your own!
Listing Agent
REALTY ONE GROUP WEST Brokerage Email: LORIBRIGHT21@MSN.COM License #01250819 Listed on: 08/15/2025

Co-Listing Agent
REALTY ONE GROUP WEST Brokerage Email: LORIBRIGHT21@MSN.COM License #01957981
Home Details
Home Type
- Single Family
Est. Annual Taxes
- $1,453
Year Built
- Built in 1965
Lot Details
- 0.25 Acre Lot
- Block Wall Fence
- Landscaped
- Corner Lot
- Sprinklers Throughout Yard
- Property is zoned R1
Parking
- 2 Car Direct Access Garage
- Parking Available
- Rear-Facing Garage
- Single Garage Door
Home Design
- Traditional Architecture
- Turnkey
- Tile Roof
Interior Spaces
- 2,791 Sq Ft Home
- 1-Story Property
- Built-In Features
- Ceiling Fan
- Skylights
- Double Pane Windows
- Blinds
- Double Door Entry
- Sliding Doors
- Separate Family Room
- Living Room with Fireplace
- Dining Room
- Bonus Room
- Mountain Views
Kitchen
- Breakfast Bar
- Gas Oven
- Built-In Range
- Dishwasher
- Granite Countertops
- Tile Countertops
- Disposal
Flooring
- Carpet
- Stone
- Tile
Bedrooms and Bathrooms
- 4 Main Level Bedrooms
- Primary Bedroom Suite
- Bathtub with Shower
- Walk-in Shower
Laundry
- Laundry Room
- Dryer
- Washer
Outdoor Features
- Concrete Porch or Patio
- Outdoor Grill
Schools
- Pepper Tree Elementary School
- Pioneer Middle School
- Upland High School
Additional Features
- Suburban Location
- Central Heating and Cooling System
Community Details
- No Home Owners Association
Listing and Financial Details
- Tax Lot 8
- Tax Tract Number 7332
- Assessor Parcel Number 1044312100000
- $271 per year additional tax assessments
Map
Home Values in the Area
Average Home Value in this Area
Tax History
| Year | Tax Paid | Tax Assessment Tax Assessment Total Assessment is a certain percentage of the fair market value that is determined by local assessors to be the total taxable value of land and additions on the property. | Land | Improvement |
|---|---|---|---|---|
| 2025 | $1,453 | $127,727 | $17,158 | $110,569 |
| 2024 | $1,453 | $125,223 | $16,822 | $108,401 |
| 2023 | $1,428 | $122,767 | $16,492 | $106,275 |
| 2022 | $1,395 | $120,360 | $16,169 | $104,191 |
| 2021 | $1,388 | $118,000 | $15,852 | $102,148 |
| 2020 | $1,349 | $116,790 | $15,689 | $101,101 |
| 2019 | $1,344 | $114,500 | $15,381 | $99,119 |
| 2018 | $1,313 | $112,254 | $15,079 | $97,175 |
| 2017 | $1,274 | $110,053 | $14,783 | $95,270 |
| 2016 | $1,099 | $107,895 | $14,493 | $93,402 |
| 2015 | $1,073 | $106,274 | $14,275 | $91,999 |
| 2014 | $1,044 | $104,192 | $13,995 | $90,197 |
Property History
| Date | Event | Price | Change | Sq Ft Price |
|---|---|---|---|---|
| 08/15/2025 08/15/25 | For Sale | $999,000 | -- | $358 / Sq Ft |
Purchase History
| Date | Type | Sale Price | Title Company |
|---|---|---|---|
| Interfamily Deed Transfer | -- | None Available |
Similar Homes in Upland, CA
Source: California Regional Multiple Listing Service (CRMLS)
MLS Number: CV25171662
APN: 1044-312-10
- 1788 N Coolcrest Ave
- 1817 Balboa Way
- 1704 Mulberry Ave
- 1817 N Vallejo Way
- 1739 N Tulare Way
- 1791 Omalley Ave
- 779 Coral Tree Way
- 1745 N Redding Way
- 1890 N Coolcrest Ave
- 874 W 19th St
- 960 Via Serana
- 1695 N Palm Ave
- 351 W Buffington St
- 1629 N Palm Ave
- 1692 Carmel Cir E
- 1938 N Quince Way
- 1320 Shadow Cir
- 1326 N Hills Dr
- 1604 N Laurel Ave
- 1018 W 15th St
- 1095 W 17th St
- 1572 Coolcrest Ave
- 1230 Tamarisk Cir
- 959 Kenwood St
- 1605 Carmel Cir E
- 1680 N Euclid Ave
- 1465 W Shannon St
- 512 W 21st St Unit B
- 1447 N Mountain Ave
- 928 Jefferson St
- 683 Pacific Ct
- 1517 N 3rd Ave
- 1376 Orchard Cir
- 1705 Almond Tree Place
- 712 Highline Way
- 702 Mitchell Way
- 1051 Springfield St Unit C
- 1051 Springfield St
- 854 Madison Ct
- 1780 Plan Tree Dr






