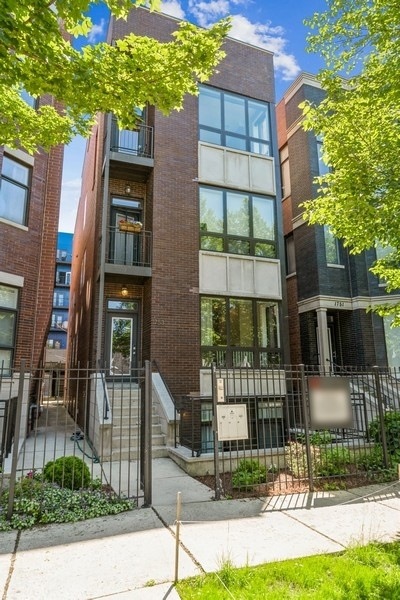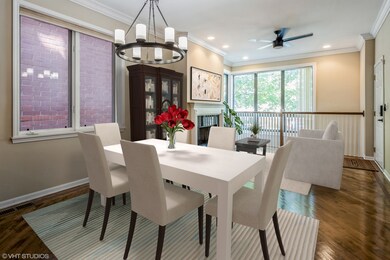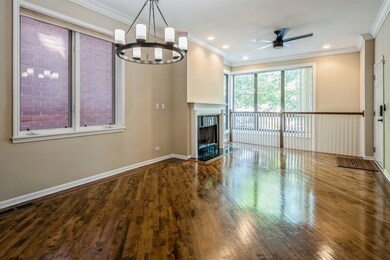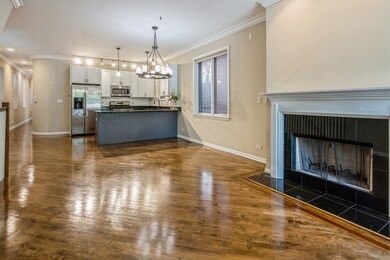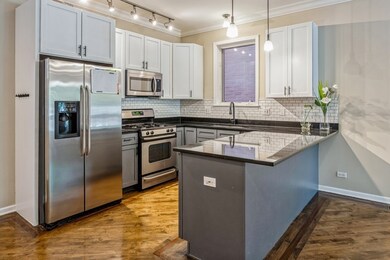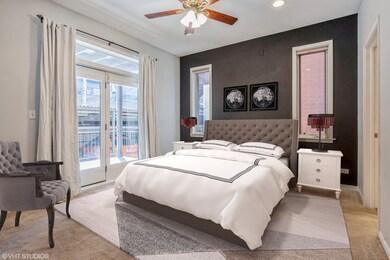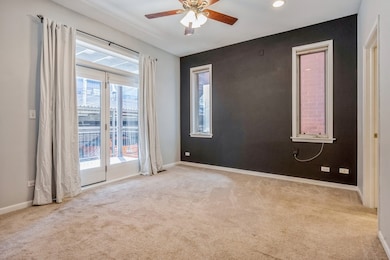
1753 N Artesian Ave Unit 1 Chicago, IL 60647
Wicker Park NeighborhoodHighlights
- Deck
- Wood Flooring
- Terrace
- Family Room with Fireplace
- Whirlpool Bathtub
- 5-minute walk to Lucy Flower Park
About This Home
As of July 2022Stunning 3beds/3baths duplex down in an intimate 3-unit all brick building. Functional and expansive floorplan with the primary bedroom, second bedroom, and two full bathrooms on the main floor, and the third bedroom and the third full bathroom on the lower level. Upon entering the house, you will emerge into an open living-kitchen area perfect for entertaining, with a fireplace in the living area. The primary bedroom comes with a walk-in closet with closet organization, an en-suite bath with a separate shower, a jacuzzi bathtub, and a double vanity sink. This beautiful home has tons of storage space, including a spacious pantry, storage under the staircase, and a separate storage room. The lower level has a spacious family room with tall (9ft+) ceilings, a second fireplace, and a laundry room with a side-by-side washer/dryer. You will enjoy two outdoor spaces - one of which is a rear deck off the hallway on the main floor and a front patio off the family room. Numerous updates were done in the past three years, including recent kitchen cabinet updates, new lower-level carpets, and the living-kitchen area paint. Secure covered parking spot in a carport included. Conveniently located on a quiet (one way) and beautiful residential street just steps away from the 606 Bloomingdale trail, CTA, restaurants, shops, and parks.
Last Agent to Sell the Property
@properties Christie's International Real Estate License #475185151 Listed on: 06/21/2022

Last Buyer's Agent
Miguel Lopez
Redfin Corporation License #475176198

Property Details
Home Type
- Condominium
Est. Annual Taxes
- $8,170
Year Built
- Built in 2004
HOA Fees
- $245 Monthly HOA Fees
Parking
- 1 Car Detached Garage
- Carport
- Garage Door Opener
- Off Alley Driveway
- Off Alley Parking
- Parking Included in Price
- Assigned Parking
Home Design
- Concrete Perimeter Foundation
Interior Spaces
- 2,400 Sq Ft Home
- 3-Story Property
- Family Room with Fireplace
- 2 Fireplaces
- Living Room with Fireplace
- Combination Dining and Living Room
- Storage Room
- Wood Flooring
- Intercom
Kitchen
- Range
- Microwave
- Dishwasher
Bedrooms and Bathrooms
- 3 Bedrooms
- 3 Potential Bedrooms
- Walk-In Closet
- 3 Full Bathrooms
- Dual Sinks
- Whirlpool Bathtub
- Shower Body Spray
- Separate Shower
Laundry
- Laundry Room
- Dryer
- Washer
Finished Basement
- Basement Fills Entire Space Under The House
- Finished Basement Bathroom
Outdoor Features
- Deck
- Terrace
Utilities
- Forced Air Heating and Cooling System
- Humidifier
- Heating System Uses Natural Gas
- Lake Michigan Water
Listing and Financial Details
- Homeowner Tax Exemptions
Community Details
Overview
- Association fees include water, insurance, exterior maintenance, lawn care, scavenger
- 3 Units
Amenities
- Community Storage Space
Pet Policy
- Pets up to 50 lbs
- Dogs and Cats Allowed
Ownership History
Purchase Details
Home Financials for this Owner
Home Financials are based on the most recent Mortgage that was taken out on this home.Purchase Details
Home Financials for this Owner
Home Financials are based on the most recent Mortgage that was taken out on this home.Purchase Details
Home Financials for this Owner
Home Financials are based on the most recent Mortgage that was taken out on this home.Purchase Details
Home Financials for this Owner
Home Financials are based on the most recent Mortgage that was taken out on this home.Similar Homes in Chicago, IL
Home Values in the Area
Average Home Value in this Area
Purchase History
| Date | Type | Sale Price | Title Company |
|---|---|---|---|
| Warranty Deed | $585,000 | None Listed On Document | |
| Warranty Deed | $518,000 | Stewart Title Company | |
| Warranty Deed | $402,500 | Citywide Title Corporation | |
| Warranty Deed | $397,000 | Multiple |
Mortgage History
| Date | Status | Loan Amount | Loan Type |
|---|---|---|---|
| Open | $526,500 | New Conventional | |
| Previous Owner | $437,000 | New Conventional | |
| Previous Owner | $440,300 | New Conventional | |
| Previous Owner | $322,000 | New Conventional | |
| Previous Owner | $300,000 | Unknown | |
| Previous Owner | $317,600 | Fannie Mae Freddie Mac |
Property History
| Date | Event | Price | Change | Sq Ft Price |
|---|---|---|---|---|
| 02/12/2024 02/12/24 | Rented | $4,500 | 0.0% | -- |
| 02/06/2024 02/06/24 | Under Contract | -- | -- | -- |
| 01/31/2024 01/31/24 | For Rent | $4,500 | 0.0% | -- |
| 05/02/2023 05/02/23 | Rented | $4,500 | 0.0% | -- |
| 03/27/2023 03/27/23 | Under Contract | -- | -- | -- |
| 03/15/2023 03/15/23 | For Rent | $4,500 | 0.0% | -- |
| 07/28/2022 07/28/22 | Sold | $585,000 | -1.7% | $244 / Sq Ft |
| 07/01/2022 07/01/22 | Pending | -- | -- | -- |
| 06/21/2022 06/21/22 | For Sale | $595,000 | +14.9% | $248 / Sq Ft |
| 07/08/2019 07/08/19 | Sold | $518,000 | -1.3% | $216 / Sq Ft |
| 05/21/2019 05/21/19 | Pending | -- | -- | -- |
| 05/09/2019 05/09/19 | For Sale | $525,000 | +30.4% | $219 / Sq Ft |
| 04/01/2013 04/01/13 | Sold | $402,500 | -5.3% | $168 / Sq Ft |
| 02/25/2013 02/25/13 | Pending | -- | -- | -- |
| 02/21/2013 02/21/13 | For Sale | $424,900 | -- | $177 / Sq Ft |
Tax History Compared to Growth
Tax History
| Year | Tax Paid | Tax Assessment Tax Assessment Total Assessment is a certain percentage of the fair market value that is determined by local assessors to be the total taxable value of land and additions on the property. | Land | Improvement |
|---|---|---|---|---|
| 2024 | $11,538 | $54,541 | $5,630 | $48,911 |
| 2023 | $11,216 | $53,040 | $2,564 | $50,476 |
| 2022 | $11,216 | $53,040 | $2,564 | $50,476 |
| 2021 | $10,963 | $53,038 | $2,563 | $50,475 |
| 2020 | $8,170 | $35,574 | $2,563 | $33,011 |
| 2019 | $7,440 | $39,344 | $2,563 | $36,781 |
| 2018 | $7,317 | $39,344 | $2,563 | $36,781 |
| 2017 | $7,545 | $37,296 | $2,262 | $35,034 |
| 2016 | $7,230 | $37,296 | $2,262 | $35,034 |
| 2015 | $6,604 | $37,296 | $2,262 | $35,034 |
| 2014 | $4,940 | $28,138 | $2,035 | $26,103 |
| 2013 | $4,846 | $28,138 | $2,035 | $26,103 |
Agents Affiliated with this Home
-

Seller's Agent in 2024
Cori Michael
Nest Equity Realty
(630) 464-7701
1 in this area
112 Total Sales
-

Seller Co-Listing Agent in 2024
Colleen Bader
Nest Equity Realty
(312) 515-3109
10 Total Sales
-

Buyer's Agent in 2024
Jennifer Schreiber
Baird & Warner
(312) 213-0424
2 in this area
136 Total Sales
-

Seller's Agent in 2022
Nafisa Muradova
@ Properties
(312) 888-1263
9 in this area
48 Total Sales
-
M
Buyer's Agent in 2022
Miguel Lopez
Redfin Corporation
-

Seller's Agent in 2019
Hunter Andre
Baird & Warner
(773) 474-2753
1 in this area
56 Total Sales
Map
Source: Midwest Real Estate Data (MRED)
MLS Number: 11441776
APN: 13-36-424-064-1001
- 1726 N Artesian Ave
- 1751 N Western Ave Unit P1
- 1719 N Western Ave Unit 4
- 1657 N Artesian Ave
- 1656 N Artesian Ave
- 2333 W Saint Paul Ave Unit 331
- 2511 W Moffat St Unit 305D
- 2451 W Cortland St Unit 3
- 2310 W Saint Paul Ave Unit PB-4A
- 2300 W Bloomingdale Ave Unit P-3
- 2300 W Bloomingdale Ave Unit P-4
- 2315 W Wabansia Ave Unit 3NE
- 1740 N Maplewood Ave Unit 218
- 1740 N Maplewood Ave Unit 416
- 2515 W Cortland St
- 1616 N Western Ave
- 1625 N Western Ave Unit 502
- 2251 W Saint Paul Ave Unit 2D
- 2558 W Bloomingdale Ave
- 2259 W Wabansia Ave Unit 309
