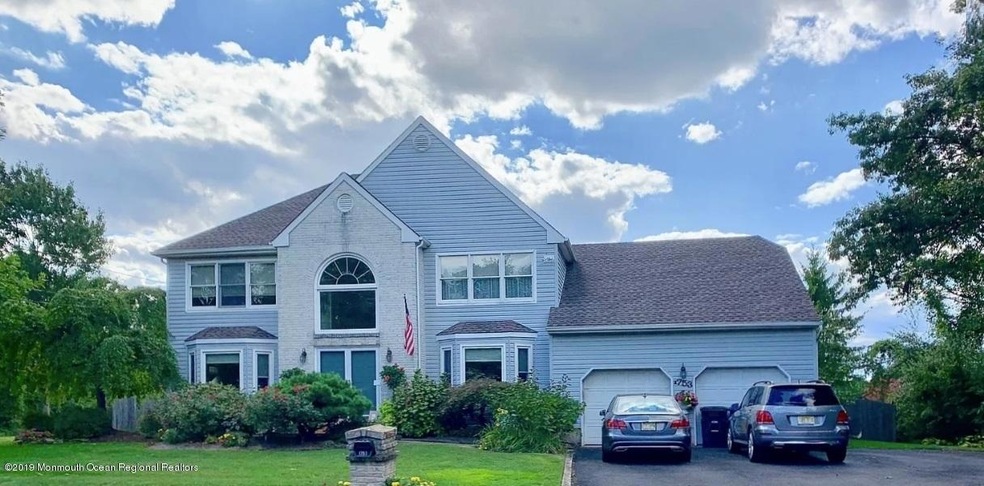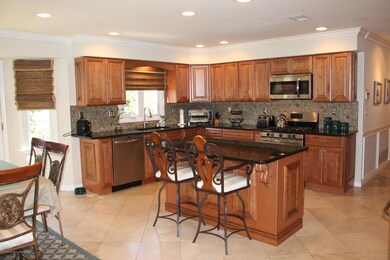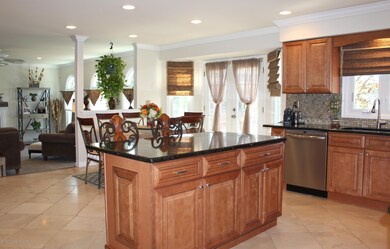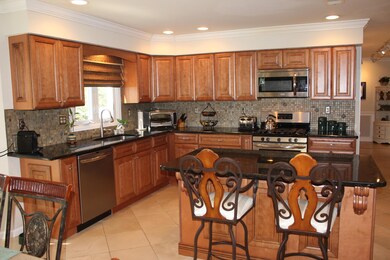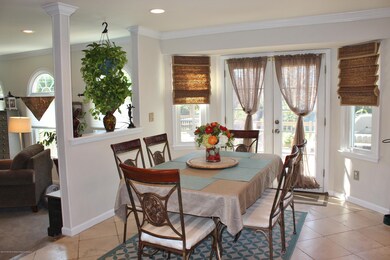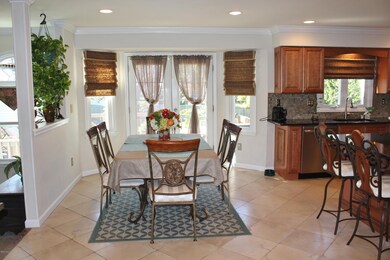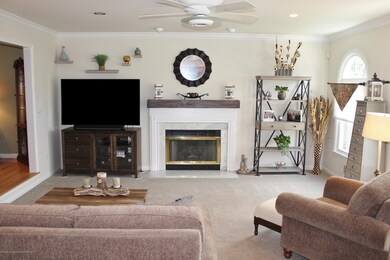
1753 Old Mill Rd Belmar, NJ 07719
Wall Township NeighborhoodEstimated Value: $1,023,000 - $1,257,000
Highlights
- Indoor Spa
- Deck
- Whirlpool Bathtub
- Custom Home
- Marble Flooring
- Attic
About This Home
As of June 2020Spectacular home loaded w/ upgrades. East facing 5 br/ 3 full BA Colonial. Large marble entry foyer w/ dual closets flows through out the kitchen. Gourmet kitchen w/ large center island, granite tops, stainless appliances, pantry & breakfast area opens to a cozy family room w/ gas fireplace. French doors from the kitchen breakfast nook open to 3 tier deck w/ gazebo, hot tub & views of a sprawling yard w/ Park like grounds & perennial gardens-perfect for entertaining. A 5th BR, full BA & laundry room complete the 1st floor. Spacious master suite w/ his/her WIC's, dressing room/sitting room w/ sky light, whirlpool tub, & double sink. Full basement is partially finished with play area, lounge area & work out gym. Located near parks, golf courses, biking trails, shops & restaurants! ... Convenient access to all major highways & transportation. Custom molding throughout. Custom molding throughout. Well is for sprinkler system only. New windows, new roof 2013. Kitchen 2014.
Last Agent to Sell the Property
Two River Realty License #0122248 Listed on: 10/11/2019
Last Buyer's Agent
Erin Kavanaugh
The Mary Holder Agency
Home Details
Home Type
- Single Family
Est. Annual Taxes
- $11,823
Year Built
- Built in 1994
Lot Details
- 0.52 Acre Lot
- Lot Dimensions are 128 x 179
- Fenced
- Oversized Lot
- Sprinkler System
Parking
- 2 Car Direct Access Garage
- Oversized Parking
- Off-Street Parking
Home Design
- Custom Home
- Colonial Architecture
- Brick Exterior Construction
- Asphalt Rolled Roof
- Vinyl Siding
Interior Spaces
- 2-Story Property
- Crown Molding
- Ceiling Fan
- Skylights
- Recessed Lighting
- Gas Fireplace
- Blinds
- Bay Window
- French Doors
- Entrance Foyer
- Family Room
- Sitting Room
- Sunken Living Room
- Dining Room
- Bonus Room
- Indoor Spa
- Partially Finished Basement
- Basement Fills Entire Space Under The House
- Home Security System
- Laundry Tub
- Attic
Kitchen
- Eat-In Kitchen
- Breakfast Bar
- Gas Cooktop
- Microwave
- Dishwasher
- Kitchen Island
Flooring
- Wood
- Wall to Wall Carpet
- Marble
Bedrooms and Bathrooms
- 5 Bedrooms
- Primary bedroom located on second floor
- Walk-In Closet
- 3 Full Bathrooms
- Dual Vanity Sinks in Primary Bathroom
- Whirlpool Bathtub
- Primary Bathroom Bathtub Only
- Primary Bathroom includes a Walk-In Shower
Outdoor Features
- Deck
- Exterior Lighting
- Gazebo
- Shed
- Storage Shed
Schools
- Wall Intermediate
Utilities
- Forced Air Zoned Heating and Cooling System
- Heating System Uses Natural Gas
- Well
- Natural Gas Water Heater
Community Details
- No Home Owners Association
- Old Mill Est Subdivision
Listing and Financial Details
- Exclusions: Outdoor hot tub, washer, dryer
- Assessor Parcel Number 52-00097-02-00019
Ownership History
Purchase Details
Home Financials for this Owner
Home Financials are based on the most recent Mortgage that was taken out on this home.Purchase Details
Purchase Details
Home Financials for this Owner
Home Financials are based on the most recent Mortgage that was taken out on this home.Purchase Details
Home Financials for this Owner
Home Financials are based on the most recent Mortgage that was taken out on this home.Purchase Details
Home Financials for this Owner
Home Financials are based on the most recent Mortgage that was taken out on this home.Similar Homes in Belmar, NJ
Home Values in the Area
Average Home Value in this Area
Purchase History
| Date | Buyer | Sale Price | Title Company |
|---|---|---|---|
| Braun Robert | $646,500 | Trident Abstract Ttl Agcy Ll | |
| Martino Salvatore | -- | None Available | |
| Martino Salvatore | $359,000 | -- | |
| Stuhler Michael | $280,000 | -- | |
| Colombo Dominick | $249,000 | -- |
Mortgage History
| Date | Status | Borrower | Loan Amount |
|---|---|---|---|
| Open | Braun Robert | $396,500 | |
| Previous Owner | Martino Salvatore F | $410,000 | |
| Previous Owner | Martino Salvatore F | $416,776 | |
| Previous Owner | Martino Salvatore F | $354,292 | |
| Previous Owner | Martino Salvatore | $100,000 | |
| Previous Owner | Martino Salvatore | $50,000 | |
| Previous Owner | Martino Salvatore | $239,000 | |
| Previous Owner | Stuhler Michael | $252,000 | |
| Previous Owner | Colombo Dominick | $165,000 |
Property History
| Date | Event | Price | Change | Sq Ft Price |
|---|---|---|---|---|
| 06/03/2020 06/03/20 | Sold | $646,500 | -1.9% | $207 / Sq Ft |
| 03/16/2020 03/16/20 | Pending | -- | -- | -- |
| 11/10/2019 11/10/19 | For Sale | $659,000 | -- | $211 / Sq Ft |
Tax History Compared to Growth
Tax History
| Year | Tax Paid | Tax Assessment Tax Assessment Total Assessment is a certain percentage of the fair market value that is determined by local assessors to be the total taxable value of land and additions on the property. | Land | Improvement |
|---|---|---|---|---|
| 2024 | $12,647 | $605,400 | $195,500 | $409,900 |
| 2023 | $12,647 | $605,400 | $195,500 | $409,900 |
| 2022 | $12,253 | $605,400 | $195,500 | $409,900 |
| 2021 | $12,253 | $605,400 | $195,500 | $409,900 |
| 2020 | $12,096 | $605,400 | $195,500 | $409,900 |
| 2019 | $11,957 | $605,400 | $195,500 | $409,900 |
| 2018 | $11,823 | $605,400 | $195,500 | $409,900 |
| 2017 | $11,587 | $605,400 | $195,500 | $409,900 |
| 2016 | $11,303 | $605,400 | $195,500 | $409,900 |
| 2015 | $11,530 | $387,300 | $108,900 | $278,400 |
| 2014 | $11,193 | $384,900 | $122,100 | $262,800 |
Agents Affiliated with this Home
-
Philip VonSchondorf

Seller's Agent in 2020
Philip VonSchondorf
Two River Realty
(732) 233-9504
1 in this area
41 Total Sales
-
E
Buyer's Agent in 2020
Erin Kavanaugh
The Mary Holder Agency
-
M
Buyer Co-Listing Agent in 2020
Maureen Gilroy
Ward Wight Sotheby's International Realty
(732) 693-3057
9 in this area
101 Total Sales
Map
Source: MOREMLS (Monmouth Ocean Regional REALTORS®)
MLS Number: 21941575
APN: 52-00097-02-00019
- 2210 Xanadu Ln Unit 55
- 1820 New Jersey 35 Unit 37
- 1820 New Jersey 35 Unit 34
- 1820 New Jersey 35 Unit 46
- 1820 State Route 35 Unit 25
- 1820 State Route 35 Unit 23
- 1820 Highway 35 Unit 56
- 1830 Highway 35 Unit 1
- 1830 Highway 35 Unit 22
- 1838 State Route 35 Unit 49
- 1838 Highway 35 Unit 15
- 1335 State Route 138
- 1331 New Jersey 138
- 1101 Hawthorne Pkwy
- 2409 Old Mill Rd
- 1777 Belmar Blvd
- 1515 Walnut St
- 1214 Crosby Rd
- 1523 Marconi Rd
- 1119 Curtis Ave
